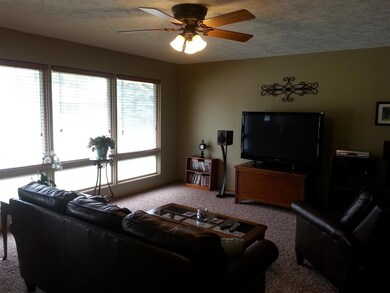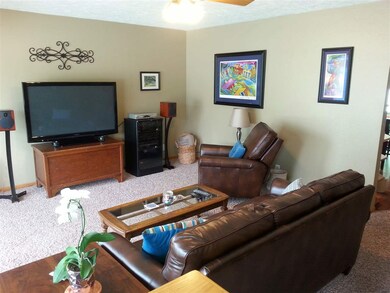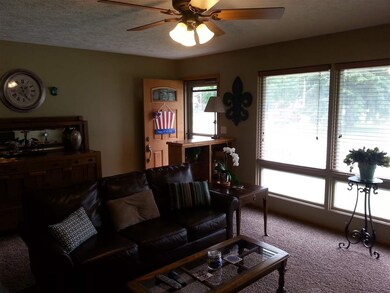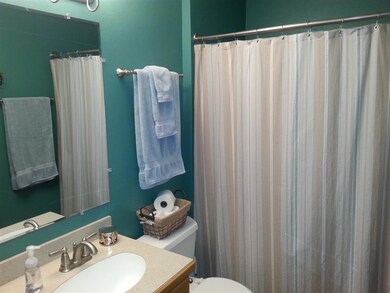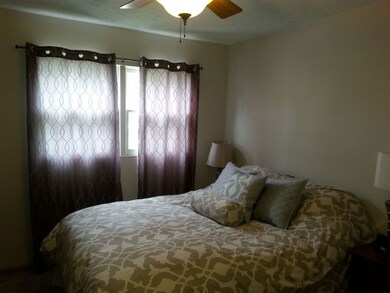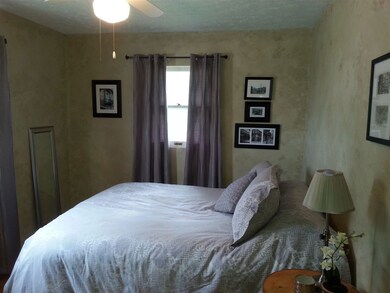
3804 21st St Columbus, NE 68601
3
Beds
2
Baths
1,264
Sq Ft
7,100
Sq Ft Lot
Highlights
- Ranch Style House
- 1 Car Attached Garage
- Forced Air Heating and Cooling System
- Covered Patio or Porch
- Landscaped
- Water Softener is Owned
About This Home
As of January 2019CLEAN UPDATED RANCH HOME! APPLIANCES NEW 2013. UPDATES INCLUDE NEWER ROOF-SOFFIT-FACIA, SOLID 6-PANEL DOORS, EXTERIOR DOORS & FLOORING THROUGHOUT. LARGE PARTIALLY FINISHED BASEMENT WITH NEW CARPET. PRIVATE PATIO WITH OVERHANG. UTILITY SHED. CURBED LANDSCAPING, UG SPRINKLERS, SMALL GARDEN AREA. DON'T WAIT ON THIS ONE!
Home Details
Home Type
- Single Family
Est. Annual Taxes
- $2,085
Year Built
- Built in 1965
Lot Details
- Lot Dimensions are 74x96
- Vinyl Fence
- Landscaped
- Sprinklers on Timer
Home Design
- Ranch Style House
- Brick Exterior Construction
- Frame Construction
- Asphalt Roof
- Vinyl Siding
Interior Spaces
- 1,264 Sq Ft Home
- Window Treatments
- Combination Kitchen and Dining Room
- Carpet
- Laundry in Kitchen
Kitchen
- Microwave
- Disposal
Bedrooms and Bathrooms
- 3 Main Level Bedrooms
- 2 Bathrooms
Partially Finished Basement
- Basement Fills Entire Space Under The House
- 1 Bathrooms in Basement
Parking
- 1 Car Attached Garage
- Garage Door Opener
Outdoor Features
- Covered Patio or Porch
- Storage Shed
Schools
- West Park Elementary School
- CMS Middle School
- CHS High School
Utilities
- Forced Air Heating and Cooling System
- Gas Water Heater
- Water Softener is Owned
- Phone Available
- Cable TV Available
Community Details
- West Park 3Rd Subd Subdivision
Listing and Financial Details
- Assessor Parcel Number 710122444
Ownership History
Date
Name
Owned For
Owner Type
Purchase Details
Listed on
Nov 24, 2018
Closed on
Dec 8, 2018
Sold by
Thorngate Phillip B and Thorngate Kathryn M
Bought by
Jenkinson Edward David
Seller's Agent
Shae Spitz
EXP REALTY, INC.
Buyer's Agent
Rick Grubaugh
RE/MAX TOTAL REALTY
List Price
$167,900
Sold Price
$167,900
Current Estimated Value
Home Financials for this Owner
Home Financials are based on the most recent Mortgage that was taken out on this home.
Estimated Appreciation
$82,834
Avg. Annual Appreciation
6.08%
Purchase Details
Listed on
Jun 6, 2015
Closed on
Jul 28, 2015
Sold by
Soulliere Robert J and Soulliere Amy
Bought by
Thorngate Phillip B and Thorngate Kathryn M
Seller's Agent
Bret Kumpf
CENTURY 21 REALTY TEAM
Buyer's Agent
Steve Miller
CAPSTONE REALTY
List Price
$139,900
Sold Price
$141,000
Premium/Discount to List
$1,100
0.79%
Home Financials for this Owner
Home Financials are based on the most recent Mortgage that was taken out on this home.
Avg. Annual Appreciation
5.12%
Purchase Details
Closed on
Nov 26, 2008
Sold by
Gbs Partners
Bought by
Soulliere Robert
Purchase Details
Closed on
Nov 13, 2008
Sold by
Secretary Of Housing & Urban Develop
Bought by
Soulliere Robert J
Purchase Details
Closed on
Apr 30, 2008
Sold by
U S Bank N A
Bought by
Secretary Of Housing & Urban Development
Similar Homes in Columbus, NE
Create a Home Valuation Report for This Property
The Home Valuation Report is an in-depth analysis detailing your home's value as well as a comparison with similar homes in the area
Home Values in the Area
Average Home Value in this Area
Purchase History
| Date | Type | Sale Price | Title Company |
|---|---|---|---|
| Warranty Deed | $168,000 | Stewart Title | |
| Warranty Deed | $141,000 | Platte County Title | |
| Deed | -- | -- | |
| Quit Claim Deed | $80,000 | -- | |
| Warranty Deed | -- | -- | |
| Deed | $118,800 | -- |
Source: Public Records
Property History
| Date | Event | Price | Change | Sq Ft Price |
|---|---|---|---|---|
| 01/25/2019 01/25/19 | Sold | $167,900 | 0.0% | $133 / Sq Ft |
| 11/29/2018 11/29/18 | Pending | -- | -- | -- |
| 11/24/2018 11/24/18 | For Sale | $167,900 | +19.1% | $133 / Sq Ft |
| 07/28/2015 07/28/15 | Sold | $141,000 | +0.8% | $112 / Sq Ft |
| 06/16/2015 06/16/15 | Pending | -- | -- | -- |
| 06/06/2015 06/06/15 | For Sale | $139,900 | -- | $111 / Sq Ft |
Source: Columbus Board of REALTORS® (NE)
Tax History Compared to Growth
Tax History
| Year | Tax Paid | Tax Assessment Tax Assessment Total Assessment is a certain percentage of the fair market value that is determined by local assessors to be the total taxable value of land and additions on the property. | Land | Improvement |
|---|---|---|---|---|
| 2024 | $2,793 | $215,885 | $24,505 | $191,380 |
| 2023 | $3,338 | $194,810 | $24,505 | $170,305 |
| 2022 | $2,903 | $162,850 | $24,505 | $138,345 |
| 2021 | $2,833 | $159,435 | $21,310 | $138,125 |
| 2020 | $2,541 | $140,065 | $21,310 | $118,755 |
| 2019 | $2,507 | $140,065 | $21,310 | $118,755 |
| 2018 | $2,474 | $134,675 | $21,310 | $113,365 |
| 2017 | $2,079 | $114,420 | $19,535 | $94,885 |
| 2016 | $2,092 | $114,420 | $19,535 | $94,885 |
| 2015 | $2,112 | $114,420 | $19,535 | $94,885 |
| 2014 | $2,085 | $110,575 | $15,985 | $94,590 |
| 2012 | -- | $110,575 | $15,985 | $94,590 |
Source: Public Records
Agents Affiliated with this Home
-
Shae Spitz

Seller's Agent in 2019
Shae Spitz
EXP REALTY, INC.
(402) 741-2576
222 Total Sales
-
Rick Grubaugh

Buyer's Agent in 2019
Rick Grubaugh
RE/MAX
(402) 276-1210
159 Total Sales
-
Bret Kumpf
B
Seller's Agent in 2015
Bret Kumpf
CENTURY 21 REALTY TEAM
(402) 270-9240
53 Total Sales
-
Steve Miller
S
Buyer's Agent in 2015
Steve Miller
CAPSTONE REALTY
(402) 910-2406
22 Total Sales
Map
Source: Columbus Board of REALTORS® (NE)
MLS Number: 1500267
APN: 710122444
Nearby Homes
- 5539 42nd Ave
- 5546 42nd Ave
- 4237 Bray Dr
- 2076 43rd Ave
- 3518 17th St
- 14152 #19 South Rd
- 14152 #18 South Rd
- 14152 #17 South Rd
- 14152 #14 South Rd
- 14152 #11 South Rd
- 14152 #10 South Rd
- 2358 44th Ave
- 2367 45th Ave
- 3816 14th St
- 1663 44th Ave
- 3506 27th St
- 2853 39th Ave
- 3511 15th St
- 3367 45th Ave
- 3359 45th Ave

