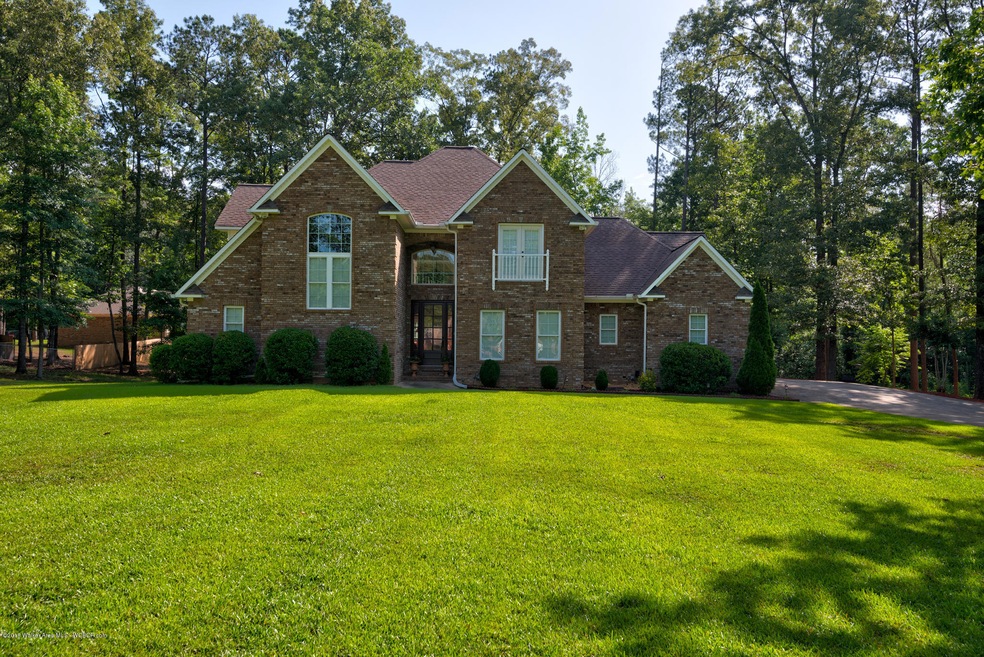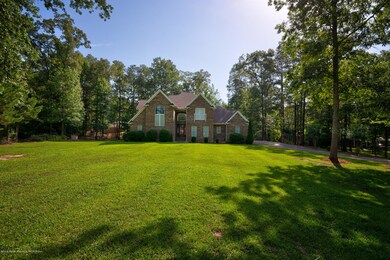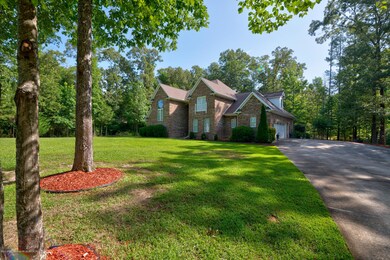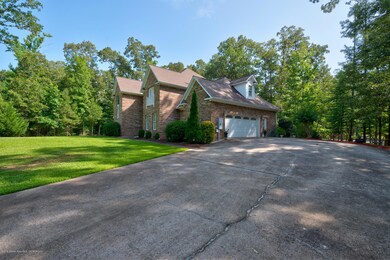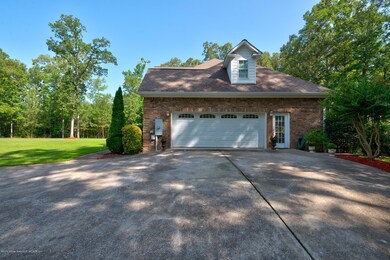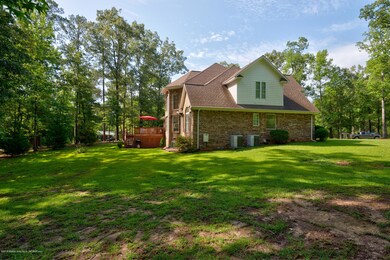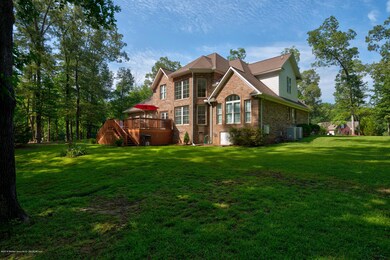
3804 Alvin Blvd Jasper, AL 35504
Estimated Value: $405,000 - $527,000
Highlights
- 1.4 Acre Lot
- Traditional Architecture
- Sundeck
- T. R. Simmons Elementary School Rated 9+
- Wood Flooring
- 2 Car Attached Garage
About This Home
As of January 2019This beautiful 2-story brick home just hit the market and is one you must see! Sitting at the end of a cul de sac it speaks of elegance and openness. Once you walk into the foyer you see soaring ceilings and have views of the Dining Room, Great Room and on into the back yard. It features a beautiful kitchen with custom cabinets, granite counter tops, 5-burner gas cooktop and all stainless steel appliances. The Master Bedroom and Bath are on the main level and the bath features tile floors, tile shower, whirlpool tub and double vanity with Corian top. The Huge Walk-in closet is entered from the bath and has tons of storage. As you go up the stairs you will find a cozy room to the left with a beautiful mantle and gas fireplace. This area could be used for a formal living area, study or sitting room. When you reach the top level you have views back down into the great room, foyer and dining. There are 4 rooms on the upper level that are presently being used as 2 Bedrooms, an office and a playroom. These rooms have endless possibilities and can be used to fit your needs. This is a beautiful home with too many upgrades to mention. Don't let it get away! It won't last long!
Home Details
Home Type
- Single Family
Est. Annual Taxes
- $1,107
Year Built
- Built in 2005
Lot Details
- 1.4 Acre Lot
- Property is in good condition
Parking
- 2 Car Attached Garage
- Carport
Home Design
- Traditional Architecture
- Brick Exterior Construction
- Shingle Roof
Interior Spaces
- 3,200 Sq Ft Home
- 2-Story Property
Kitchen
- Electric Oven
- Gas Range
- Microwave
- Dishwasher
Flooring
- Wood
- Tile
Bedrooms and Bathrooms
- 4 Bedrooms
Outdoor Features
- Rain Gutters
Utilities
- Central Heating and Cooling System
- Electric Water Heater
- Septic Tank
Community Details
- Dogwood Heights Subdivision
- Sundeck
Listing and Financial Details
- Assessor Parcel Number 64 10 07 36 0 001 015.019
Ownership History
Purchase Details
Home Financials for this Owner
Home Financials are based on the most recent Mortgage that was taken out on this home.Similar Homes in Jasper, AL
Home Values in the Area
Average Home Value in this Area
Purchase History
| Date | Buyer | Sale Price | Title Company |
|---|---|---|---|
| Crump Ellis Charles | $330,000 | None Available |
Mortgage History
| Date | Status | Borrower | Loan Amount |
|---|---|---|---|
| Open | Ellis Charles | $281,000 | |
| Closed | Ellis Kerry Crump | $276,900 | |
| Closed | Crump Ellis Charles | $275,000 | |
| Previous Owner | Williams Tommie | $20,000 |
Property History
| Date | Event | Price | Change | Sq Ft Price |
|---|---|---|---|---|
| 01/04/2019 01/04/19 | Sold | $330,000 | 0.0% | $103 / Sq Ft |
| 12/11/2018 12/11/18 | Pending | -- | -- | -- |
| 06/20/2018 06/20/18 | For Sale | $330,000 | -- | $103 / Sq Ft |
Tax History Compared to Growth
Tax History
| Year | Tax Paid | Tax Assessment Tax Assessment Total Assessment is a certain percentage of the fair market value that is determined by local assessors to be the total taxable value of land and additions on the property. | Land | Improvement |
|---|---|---|---|---|
| 2024 | $1,635 | $41,970 | $2,700 | $39,270 |
| 2023 | $1,635 | $37,890 | $2,700 | $35,190 |
| 2022 | $1,310 | $33,850 | $2,700 | $31,150 |
| 2021 | $1,307 | $31,840 | $2,700 | $29,140 |
| 2020 | $1,258 | $32,540 | $2,700 | $29,840 |
| 2019 | $928 | $30,240 | $2,700 | $27,540 |
| 2018 | $1,107 | $28,780 | $2,700 | $26,080 |
| 2017 | $1,107 | $28,780 | $2,700 | $26,080 |
| 2016 | $1,107 | $28,780 | $2,700 | $26,080 |
| 2015 | $1,058 | $27,540 | $2,700 | $24,840 |
| 2014 | $1,038 | $27,060 | $2,700 | $24,360 |
| 2013 | $1,038 | $27,060 | $2,700 | $24,360 |
Agents Affiliated with this Home
-
Carol Byars

Seller's Agent in 2019
Carol Byars
ERA Byars Realty
(205) 221-3673
35 in this area
72 Total Sales
-
Melonie Frederick Aldridge
M
Buyer's Agent in 2019
Melonie Frederick Aldridge
ERA Byars Realty
22 in this area
68 Total Sales
Map
Source: Walker Area Association of REALTORS®
MLS Number: 18-1317
APN: 10-07-36-0-001-015-0190
- 0 Blackwell Dairy Rd
- 3800 Ashwood Dr
- 3602 Ashwood Dr
- 2401 Woodridge Dr
- 226 Pleasant Trail
- 2805 Long Ridge Dr
- 976 Sanders Rd
- 343 T C Grace Rd
- 512 Blackwell Dairy Rd
- 405 Meadow Way
- 834 Sanders Rd
- 1701 Shades Cliff Rd
- LOT 78 &79 Shadescliff Rd
- 137 Gilmore Rd
- 337 Meadow Way
- 900 Shades Cliff Rd
- 0 10 + - Acres On Dowdy Rd Unit 25-426
- 2366 N Walston Bridge Rd
- 630 Dowdey Rd
- 0 N Walston Bridge Rd Unit 25-513
- 3804 Alvin Blvd
- 3803 Alvin Blvd
- 2101 Audie Blvd
- 2005 Audie Blvd
- 1704 Blackwell Dairy Rd
- 1706 Blackwell Dairy Rd
- 1901 Blackwell Dairy Rd
- 3801 Joyce Dr
- 1900 Blackwell Dairy Rd
- 1907 Blackwell Dairy Rd
- 3803 Joyce Dr
- 2004 Audie Blvd
- 2992 Arkadelphia Rd
- 1615 Blackwell Dairy Rd
- 2006 Audie Blvd
- 3703 Alvin Blvd
- 3106 Arkadelphia Rd
- 3700 Alvin Blvd
- 2952 Arkadelphia Rd
- 3701 Patricia Dr
