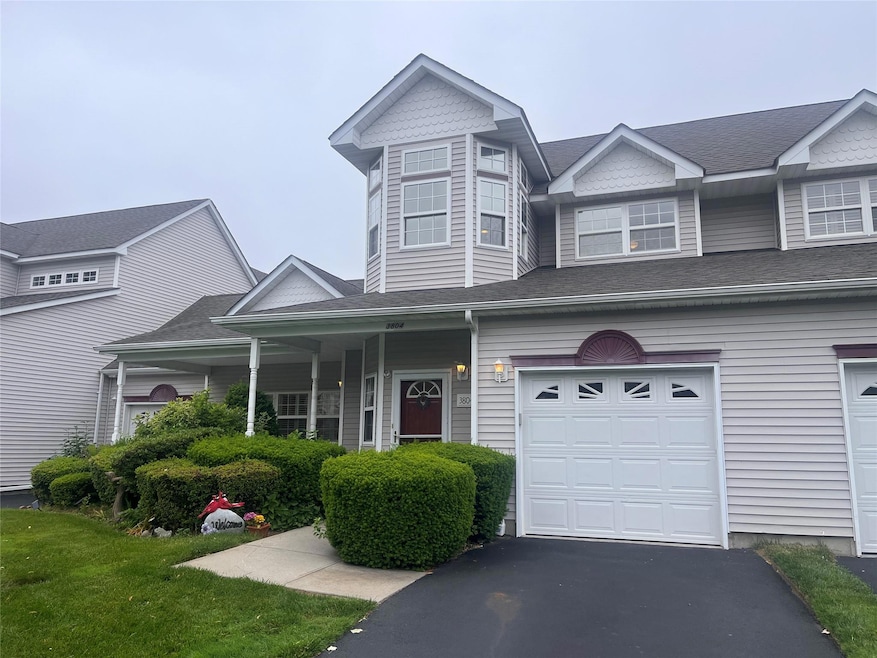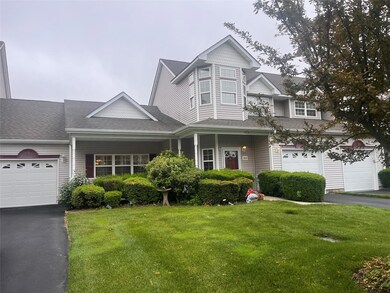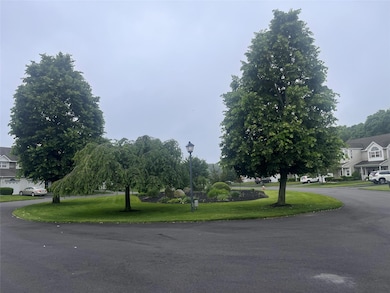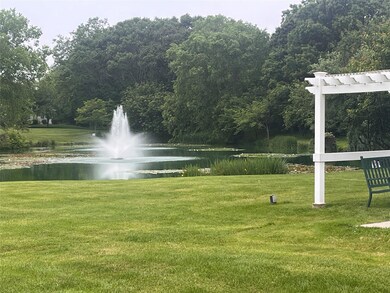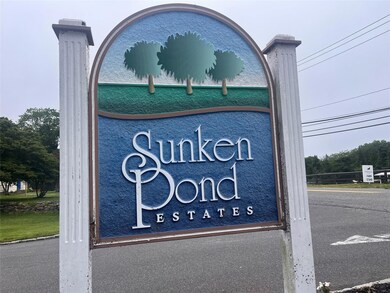
3804 Amen Corner Riverhead, NY 11901
Riverhead NeighborhoodEstimated payment $3,734/month
Highlights
- In Ground Pool
- Cathedral Ceiling
- Granite Countertops
- Senior Community
- Main Floor Primary Bedroom
- Formal Dining Room
About This Home
Rare opportunity to own the largest unit in the Phase 3 community, The Maidstone Model at 1674 sq ft, A 55 and better community in Riverhead, NY. Built in 2005, this Move-In-Ready condo offers a blend of comfort and modern amenities. **Key Features:** - **Open Living Area:** A light-filled living room with vaulted trey ceiling and a built-in wall unit. Large windows with plantation shutters. - **Chef’s Kitchen:** Equipped with 48" custom cabinetry, granite countertops, tiled backsplash, and ample prep space to inspire your culinary creations. - **Primary Suite:** Vaulted ceiling. Features an en-suite bathroom with high-quality finishes. - **Bedrooms & Baths:** Two expansive bedrooms and 2.5 baths. The master bedroom is located on the first floor, and upstairs offers a bedroom/open loft, full bath, and a den/flex space of 300 sq ft with built-ins, providing comfort and privacy. - **Covered Porch:** A charming covered porch, perfect for enjoying the outdoors in any weather. - **Private Outdoor Space:** An extended paver patio with PVC fencing, providing a serene retreat that overlooks peaceful golf-course vistas. **Extra Convenience:** - An attached garage features a 240V EV charger, ideal for electric vehicle owners. **Community Amenities:** - Secure, gated entry ensuring peace of mind. - A well-appointed clubhouse with a patio and community lounge areas. - Refreshing pool and recreation facilities are ideal for socializing and staying active. **Why You’ll Love It:** Enjoy a lifestyle of elegance and ease in this beautifully maintained condo. With its stylish finishes, functional layout, and resort-style amenities, the Maidstone is more than a home—it’s a lifestyle destination. 2% Peconic Bay Tax Applies.
Last Listed By
Realty Connect USA LI Inc Brokerage Phone: 631-881-5160 License #40SI0980665 Listed on: 06/10/2025

Open House Schedule
-
Saturday, June 14, 20251:00 to 3:00 pm6/14/2025 1:00:00 PM +00:006/14/2025 3:00:00 PM +00:00Come on downAdd to Calendar
Property Details
Home Type
- Condominium
Est. Annual Taxes
- $4,550
Year Built
- Built in 2005
HOA Fees
- $600 Monthly HOA Fees
Parking
- 1 Car Garage
Home Design
- Advanced Framing
Interior Spaces
- 1,674 Sq Ft Home
- 2-Story Property
- Built-In Features
- Crown Molding
- Tray Ceiling
- Cathedral Ceiling
- Double Pane Windows
- ENERGY STAR Qualified Windows
- Window Screens
- ENERGY STAR Qualified Doors
- Entrance Foyer
- Formal Dining Room
Kitchen
- Eat-In Kitchen
- Dishwasher
- Stainless Steel Appliances
- Granite Countertops
Bedrooms and Bathrooms
- 2 Bedrooms
- Primary Bedroom on Main
- En-Suite Primary Bedroom
- Walk-In Closet
- Double Vanity
Laundry
- Laundry in unit
- Dryer
- Washer
Schools
- Pulaski Street Elementary School
- Riverhead Middle School
- Riverhead Senior High School
Utilities
- Forced Air Heating and Cooling System
- Cesspool
- Phone Available
Additional Features
- ENERGY STAR Qualified Equipment for Heating
- In Ground Pool
Listing and Financial Details
- Assessor Parcel Number 0600-064-02-01-00-064-000
Community Details
Overview
- Senior Community
- Association fees include common area maintenance, exterior maintenance, grounds care, pool service, sewer, snow removal, trash, water
Recreation
- Community Pool
Pet Policy
- Limit on the number of pets
- Dogs and Cats Allowed
Map
Home Values in the Area
Average Home Value in this Area
Tax History
| Year | Tax Paid | Tax Assessment Tax Assessment Total Assessment is a certain percentage of the fair market value that is determined by local assessors to be the total taxable value of land and additions on the property. | Land | Improvement |
|---|---|---|---|---|
| 2024 | $4,550 | $26,500 | $4,000 | $22,500 |
| 2023 | $4,550 | $26,500 | $4,000 | $22,500 |
| 2022 | $4,614 | $26,500 | $4,000 | $22,500 |
| 2021 | $4,614 | $26,500 | $4,000 | $22,500 |
| 2020 | $4,165 | $26,500 | $4,000 | $22,500 |
| 2019 | $4,165 | $0 | $0 | $0 |
| 2018 | -- | $26,500 | $4,000 | $22,500 |
| 2017 | $4,013 | $26,500 | $4,000 | $22,500 |
| 2016 | $3,870 | $26,500 | $4,000 | $22,500 |
| 2015 | -- | $26,500 | $4,000 | $22,500 |
| 2014 | -- | $26,500 | $4,000 | $22,500 |
Property History
| Date | Event | Price | Change | Sq Ft Price |
|---|---|---|---|---|
| 06/10/2025 06/10/25 | For Sale | $519,000 | -- | $310 / Sq Ft |
Purchase History
| Date | Type | Sale Price | Title Company |
|---|---|---|---|
| Quit Claim Deed | -- | -- |
Similar Homes in Riverhead, NY
Source: OneKey® MLS
MLS Number: 875260
APN: 0600-064-02-01-00-064-000
- 2304 Augusta Alley Unit 2304
- 233 Arrowhead Ave
- 1702 Pebble Beach Path
- 74 Tyler Dr
- 1403 Pebble Beach Path
- 1503 Pebble Beach Path Unit 1503
- 37 A J Ct
- 55 Tyler Dr
- 33 Tyler Dr
- 107 Scenic Lake Dr Unit 107
- 8 Lakeview Ct Unit 8
- 1440 Roanoke Ave
- 1434 Roanoke Ave
- 1553 Northville Turnpike
- 1200 Cross River Dr
- 6094 Sound Ave
- 1212 Roanoke Ave
- 3994 Sound Ave
- 143 Hallock St
- 30 Hallock St
