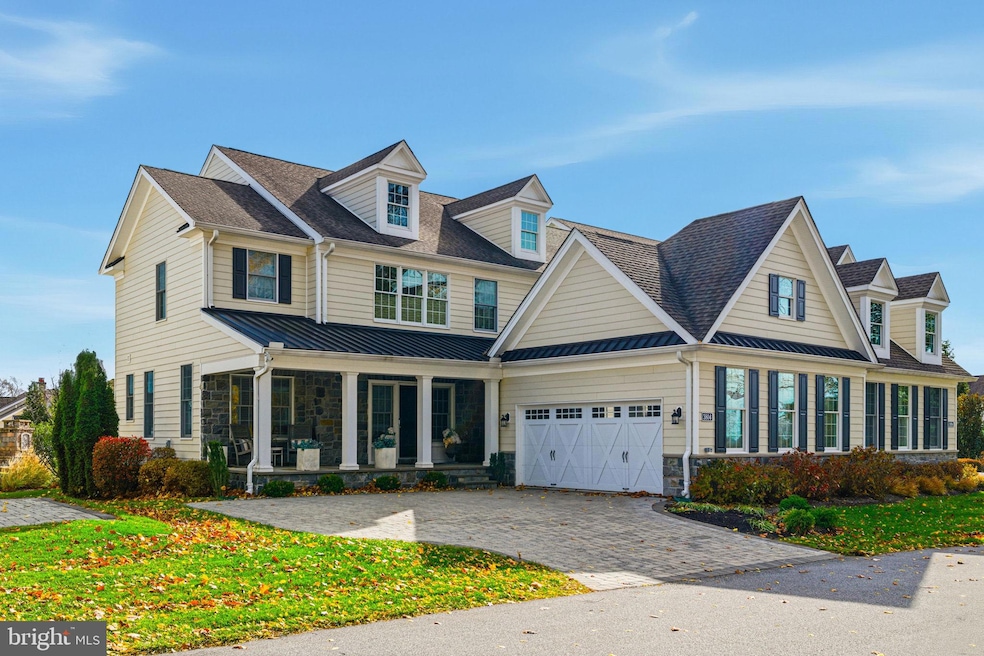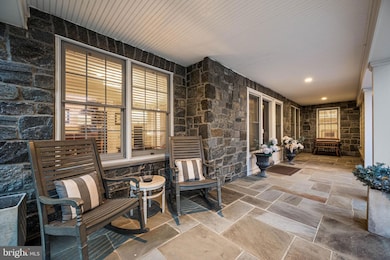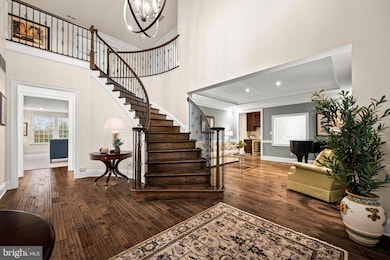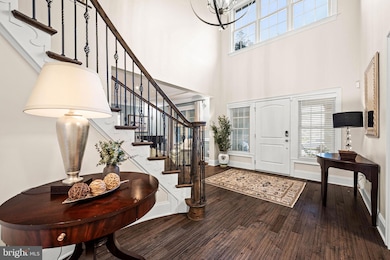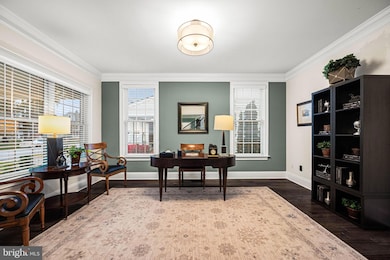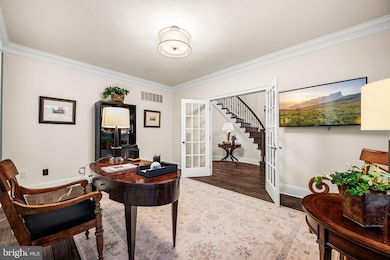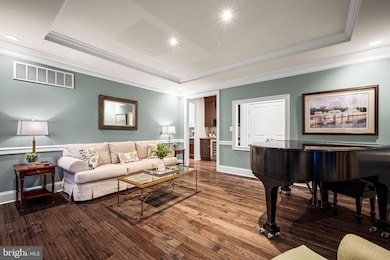3804 Arbor Grove Ln Newtown Square, PA 19073
Estimated payment $9,179/month
Highlights
- Popular Property
- Bar or Lounge
- Eat-In Gourmet Kitchen
- Culbertson Elementary School Rated A
- Fitness Center
- Scenic Views
About This Home
Exceptional opportunity to move in to this absolutely gorgeous and “like new” Twin / Carriage Home at Liseter loaded with upgrades and appealing design selections and color palette. This “Heatherwood” model from the St. David’s Collection in the highly desirable community of Liseter is truly “turnkey” and its location is fabulous — with a lovely front porch overlooking the green space and Pavilion and an equally impressive private fireside backyard setting! This special home is just a short walk to the many amenities in the community including the Clubhouse with an outdoor Infinity pool, yoga studio, elegant lounge, game room, fitness center, and covered terrace; the Barn which hosts a “First Friday Social” each month and is available for parties and events; and all the outdoor perks including walking and biking trails, tennis and pickleball courts, and a pond for fishing! What a lifestyle! Space abounds on the interior of this luxurious and exquisite home with a grand 2-story curved staircase, hardwood floors spanning most of the home, a large Study / Home Office with French doors, a formal Dining Room currently being used as a Living Room with beautiful crown mouldings, a tray ceiling and chair rails with convenient attached Butler’s Pantry complete with wine and beverage refrigerators that flows seamlessly into the wonderful open Kitchen! The Kitchen / Great Room / Breakfast / Dining Area is just spectacular with more than ample space, and boasts a large island with room for seating, tons of cabinetry, elegant light fixtures, a walk-in pantry closet and an incredible floor-to-ceiling stone fireplace with wood mantle surrounded by walls of windows and doors for natural light! There is a tasteful Powder Room on this level and well as a convenient Mud Room off the 2-car attached Garage. The 2nd floor offers equally exceptional space with a sprawling Primary Bedroom Suite with tray ceiling, sumptuous Primary Bath with oversized walk-in shower, delightful Primary Closet fully outfitted for every possible need and it even has a bonus access to the backside of the Laundry Room! There is a huge open landing that is flanked by two other wonderful Bedroom Suites each complete with walk-in closets and private Baths. The Lower Level is not to be missed with remarkable finished space and storage, including an addition Powder Room! Other bonus features include a whole house generator, a fabulous deck and private patio with outdoor fireplace with gas logs and built in gas line for the grill — truly an outdoor oasis! Don’t miss this opportunity! The active community of Liseter offers numerous weekly activities and clubs for all ages. It is conveniently located near the town of Newtown Square, local restaurants, The Ellis Preserve for shopping and dining, Whole Foods, and just a short drive to Wayne! The location also provides easy access to major commuting routes to Philadelphia, the airport, Delaware, and Amtrak and commuter trains.
Listing Agent
(610) 715-8727 Megan.McGowan@foxroach.com BHHS Fox & Roach Wayne-Devon Listed on: 11/12/2025

Townhouse Details
Home Type
- Townhome
Est. Annual Taxes
- $14,293
Year Built
- Built in 2016
Lot Details
- 7,405 Sq Ft Lot
- Extensive Hardscape
- Property is in excellent condition
HOA Fees
- $624 Monthly HOA Fees
Parking
- 2 Car Direct Access Garage
- Side Facing Garage
- Garage Door Opener
- Driveway
Property Views
- Scenic Vista
- Garden
- Courtyard
Home Design
- Semi-Detached or Twin Home
- Carriage House
- Frame Construction
- Concrete Perimeter Foundation
- Masonry
Interior Spaces
- 4,155 Sq Ft Home
- Property has 3 Levels
- Wet Bar
- Curved or Spiral Staircase
- Sound System
- Built-In Features
- Chair Railings
- Crown Molding
- Wainscoting
- Ceiling Fan
- Recessed Lighting
- 2 Fireplaces
- Stone Fireplace
- Fireplace Mantel
- Gas Fireplace
- Mud Room
- Entrance Foyer
- Great Room
- Family Room Off Kitchen
- Combination Kitchen and Living
- Formal Dining Room
- Home Office
- Recreation Room
Kitchen
- Eat-In Gourmet Kitchen
- Breakfast Room
- Butlers Pantry
- Kitchen Island
- Upgraded Countertops
- Wine Rack
Flooring
- Wood
- Carpet
- Tile or Brick
- Ceramic Tile
Bedrooms and Bathrooms
- 3 Bedrooms
- En-Suite Bathroom
- Walk-In Closet
- Bathtub with Shower
- Walk-in Shower
Laundry
- Laundry Room
- Laundry on upper level
Finished Basement
- Heated Basement
- Basement Fills Entire Space Under The House
- Shelving
- Space For Rooms
- Basement Windows
Outdoor Features
- Deck
- Patio
- Exterior Lighting
- Outdoor Grill
- Porch
Utilities
- Forced Air Heating and Cooling System
- Cooling System Utilizes Natural Gas
- Natural Gas Water Heater
Listing and Financial Details
- Tax Lot 002-292
- Assessor Parcel Number 30-00-01803-49
Community Details
Overview
- $5,000 Capital Contribution Fee
- Association fees include lawn maintenance, snow removal, recreation facility, common area maintenance, road maintenance, trash, pool(s)
- Liseter Community Association
- Built by Toll Brothers
- Liseter Subdivision, Heatherwood Farmhouse Floorplan
- Property Manager
Amenities
- Picnic Area
- Clubhouse
- Game Room
- Billiard Room
- Meeting Room
- Party Room
- Bar or Lounge
Recreation
- Tennis Courts
- Community Basketball Court
- Fitness Center
- Community Pool
- Jogging Path
Map
Home Values in the Area
Average Home Value in this Area
Tax History
| Year | Tax Paid | Tax Assessment Tax Assessment Total Assessment is a certain percentage of the fair market value that is determined by local assessors to be the total taxable value of land and additions on the property. | Land | Improvement |
|---|---|---|---|---|
| 2025 | $12,954 | $778,400 | $119,060 | $659,340 |
| 2024 | $12,954 | $778,400 | $119,060 | $659,340 |
| 2023 | $12,545 | $778,400 | $119,060 | $659,340 |
| 2022 | $12,271 | $778,400 | $119,060 | $659,340 |
| 2021 | $18,759 | $778,400 | $119,060 | $659,340 |
| 2020 | $17,805 | $649,090 | $99,960 | $549,130 |
| 2019 | $17,523 | $649,090 | $99,960 | $549,130 |
| 2018 | $17,331 | $649,090 | $0 | $0 |
| 2017 | $2,660 | $649,090 | $0 | $0 |
| 2016 | $549 | $99,960 | $0 | $0 |
| 2015 | $560 | $99,960 | $0 | $0 |
| 2014 | $560 | $99,960 | $0 | $0 |
Property History
| Date | Event | Price | List to Sale | Price per Sq Ft | Prior Sale |
|---|---|---|---|---|---|
| 11/12/2025 11/12/25 | For Sale | $1,399,900 | +10.7% | $337 / Sq Ft | |
| 06/28/2023 06/28/23 | Sold | $1,265,000 | +1.3% | $304 / Sq Ft | View Prior Sale |
| 05/05/2023 05/05/23 | Pending | -- | -- | -- | |
| 04/13/2023 04/13/23 | For Sale | $1,249,000 | -- | $301 / Sq Ft |
Purchase History
| Date | Type | Sale Price | Title Company |
|---|---|---|---|
| Deed | -- | None Listed On Document | |
| Deed | $1,265,000 | Trident Land Transfer | |
| Deed | $1,067,037 | None Available |
Mortgage History
| Date | Status | Loan Amount | Loan Type |
|---|---|---|---|
| Previous Owner | $1,012,000 | New Conventional | |
| Previous Owner | $417,000 | New Conventional |
Source: Bright MLS
MLS Number: PADE2103594
APN: 30-00-01803-49
- 3728 Liseter Gardens
- 307 Greenbank Ln
- 301 Greenbank Ln
- 3705 Wyola Farm Rd
- 225 Charles Ellis Dr
- 3917 Woodland Dr
- 10 Fox Chase Cir
- 326 Squire Dr Unit 21C
- 304 Squire Dr
- 353 Horseshoe Trail
- 301 Squire Dr
- 367 Horseshoe Trail
- 303 Squire Dr
- 334 Foxtail Ln Unit 22D
- 3500 Goshen Rd
- 4100 Meadow Ln
- 17A Saint Albans Ave
- 310 Jeffrey Ln
- 600 Waynesfield Dr
- 210 Main St
- 405 Park Hill Ln
- 220 Charles Ellis Dr
- 400 Charles Ellis Dr
- 202 Charles Ellis Dr
- 571 N Newtown Street Rd
- 20 Saint Albans Ave
- 20 Bishop Hollow Rd
- 34 Reese Ave Unit D
- 277 W Chelsea Cir Unit 277
- 4252 W Chester Pike
- 3421 W Chester Pike Unit A24-1BR
- 3405 W Chester Pike
- 7000 Cornerstone Dr
- 144 Second Ave
- 805 Montparnasse Place
- 518 Media Line Rd
- 2730 Old Cedar Grove Rd
- 1000 Bluebird View
- 709 Pritchard Place
- 526 Sproul Rd
