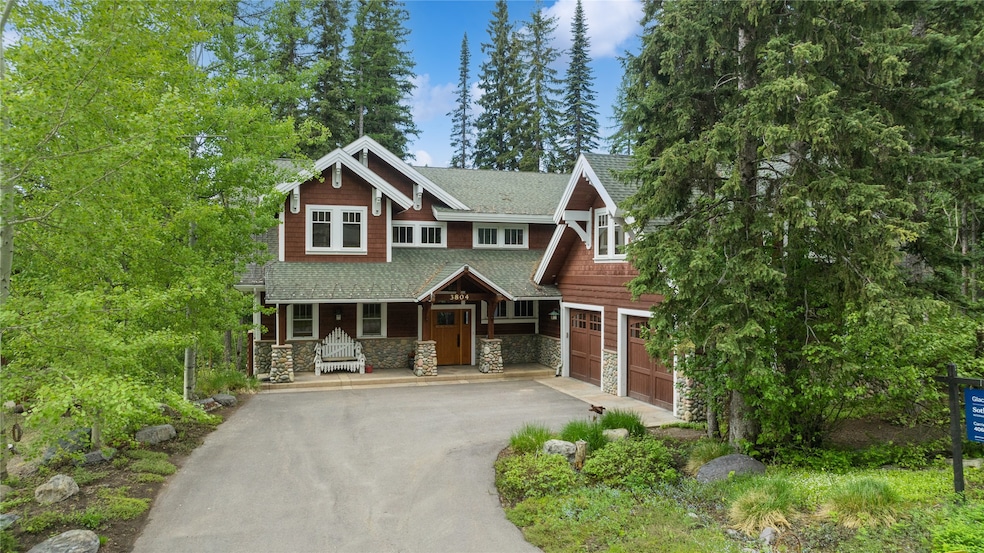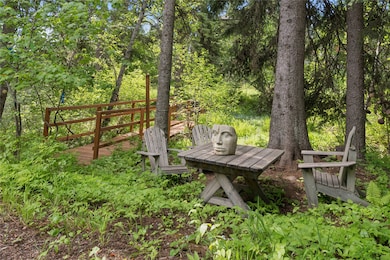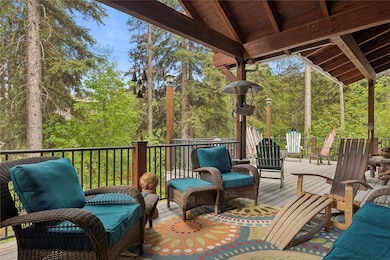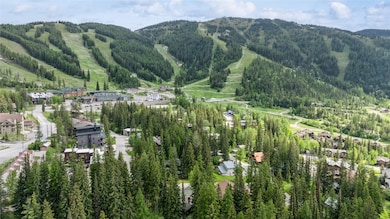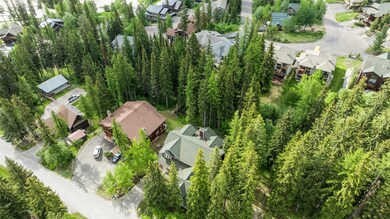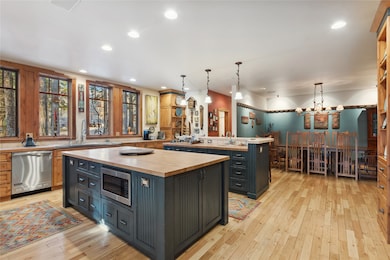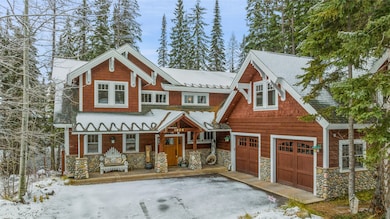3804 Big Sky St Whitefish, MT 59937
Estimated payment $27,337/month
Highlights
- Ski Accessible
- Sauna
- Viking Appliances
- Whitefish Middle School Rated A
- Views of Trees
- Deck
About This Home
This luxurious home has unparalleled ski access with a private home owner's ski bridge directly onto the 'Home Again' ski run. This cozy yet spacious home has exceptional spaces for entertaining both inside and out. Features include: primary bedroom on the main floor, spacious ski storage room with access directly to slopes, 3 wood burning fireplaces, a sauna, a large bunk room, two offices, reclaimed pine floors and Viking appliances. Exterior features includes two large, partially covered decks with seating areas, your own private ski bridge, three season porch, and radiant heat in front of home for snow melt. Please call the listing agent for more information. Additional Features: Tile from Keen New Hampshire, 'Adirondack room' screened porch with fireplace, oversized office with built in storage and furniture, 13 antique Newall posts collected from the Chicago and Milwaukee area and antique doorknobs used as hooks throughout. Lowest Level contains a second studio style kitchen, a large living area, 2 bedrooms, full bath, work out/ski room and third fireplace, sauna, storage, laundry, dog wash, utilities. Main floor contains primary bedroom , great room, kitchen, dining, Adirondack screened porch, extra full bath, storage, sitting room. Second floor has 2 offices, spacious bunk room, 2 bedrooms and two full baths. Carpeting replaced three years ago. New Deck and gutters replaced fall 2023. New ski bridge to resort ski trail- "Home Again" built 2019. Furnishings negotiable. Wiring for hot tub outside ski room. Chimneys cleaned 2023.
Listing Agent
Glacier Sotheby's International Realty Whitefish License #RRE-BRO-LIC-118238 Listed on: 11/03/2023
Home Details
Home Type
- Single Family
Est. Annual Taxes
- $14,357
Year Built
- Built in 2005
Lot Details
- 0.29 Acre Lot
- Landscaped
- Gentle Sloping Lot
- Zoning described as BM-1
Parking
- 2 Car Attached Garage
- Heated Garage
- Garage Door Opener
Property Views
- Trees
- Mountain
Home Design
- Poured Concrete
- Asphalt Roof
- Wood Siding
Interior Spaces
- 8,192 Sq Ft Home
- Property has 3 Levels
- Wet Bar
- Vaulted Ceiling
- 3 Fireplaces
- Sauna
- Radiant Floor
Kitchen
- Oven or Range
- Microwave
- Dishwasher
- Viking Appliances
- Disposal
Bedrooms and Bathrooms
- 7 Bedrooms
- Walk-In Closet
- 5 Full Bathrooms
Laundry
- Dryer
- Washer
Finished Basement
- Walk-Out Basement
- Natural lighting in basement
Home Security
- Carbon Monoxide Detectors
- Fire and Smoke Detector
Accessible Home Design
- Accessible Doors
Outdoor Features
- Deck
- Covered Patio or Porch
Utilities
- Forced Air Heating System
- Heating System Uses Gas
- Natural Gas Connected
- Water Softener
- High Speed Internet
- Cable TV Available
Listing and Financial Details
- Assessor Parcel Number 07429202122070000
Community Details
Overview
- Property has a Home Owners Association
- Association fees include road maintenance
- Big Mountain View Sub 2 Association
- Built by Skyline
Recreation
- Ski Accessible
Map
Home Values in the Area
Average Home Value in this Area
Tax History
| Year | Tax Paid | Tax Assessment Tax Assessment Total Assessment is a certain percentage of the fair market value that is determined by local assessors to be the total taxable value of land and additions on the property. | Land | Improvement |
|---|---|---|---|---|
| 2025 | $26,631 | $3,818,450 | $0 | $0 |
| 2024 | $12,712 | $2,335,700 | $0 | $0 |
| 2023 | $16,916 | $2,335,700 | $0 | $0 |
| 2022 | $12,194 | $1,393,300 | $0 | $0 |
| 2021 | $10,879 | $1,393,300 | $0 | $0 |
| 2020 | $12,689 | $1,375,900 | $0 | $0 |
| 2019 | $13,332 | $1,375,900 | $0 | $0 |
| 2018 | $12,819 | $1,292,400 | $0 | $0 |
| 2017 | $10,452 | $1,292,400 | $0 | $0 |
| 2016 | $11,161 | $1,180,070 | $0 | $0 |
| 2015 | $11,002 | $1,180,070 | $0 | $0 |
| 2014 | $11,607 | $736,435 | $0 | $0 |
Property History
| Date | Event | Price | List to Sale | Price per Sq Ft |
|---|---|---|---|---|
| 07/23/2025 07/23/25 | Price Changed | $4,950,000 | -6.6% | $604 / Sq Ft |
| 05/20/2025 05/20/25 | Price Changed | $5,300,000 | -5.4% | $647 / Sq Ft |
| 12/21/2024 12/21/24 | Price Changed | $5,600,000 | -15.8% | $684 / Sq Ft |
| 11/03/2023 11/03/23 | For Sale | $6,650,000 | -- | $812 / Sq Ft |
Source: Montana Regional MLS
MLS Number: 30015971
APN: 07-4292-02-1-22-07-0000
- 3808 Alpine Village Dr Unit 2
- 3813 Tamarack Ave Unit B
- 3812 Tamarack Ave Unit B
- 398 Moose Run Dr
- 3820 Tamarack Ave Unit 200
- 3820 Tamarack Ave Unit 120
- 3820 Tamarack Ave Unit The Pines Unit 320
- 3820 Tamarack Ave Unit 300
- 303 Wood Run Dr Unit A
- 3827 Alpine Glow Ave Unit B
- 3482 Winter Ln Unit 4
- 349 Moose Run Dr
- 3832 Tamarack Ave Unit 2b
- 322 Wood Run Dr Unit B
- 311 Wood Run Dr Unit B
- 89 Slopeside Dr Unit 4
- 103 Ridge Run Dr
- 153 Slopeside Dr Unit 14
- 3889 Big Mountain Rd Unit 403 - 20% fractional
- 3889 Big Mountain Rd Unit 203
- 1750 E Lakeshore Dr Unit 148
- 1340 Wisconsin Ave Unit A
- 463 Aspen Ct
- 110 Colorado Ave
- 725 Waverly Place Unit 3
- 718 Edgewood Place
- 710 Birch Point Dr
- 724 Edgewood Place
- 1141 Meadowlark Ln
- 144 3rd St W
- 215 Fox Hollow Ln
- 156 Wild Rose Ln
- 734 2nd St E
- 65 Armory Rd
- 3 Fairway Dr
- 901 Kalispell Ave
- 1005 Creekview Dr
- 1010 Baker Ave Unit 302
- 1047 Columbia Ave
- 720 Clearwater Dr
