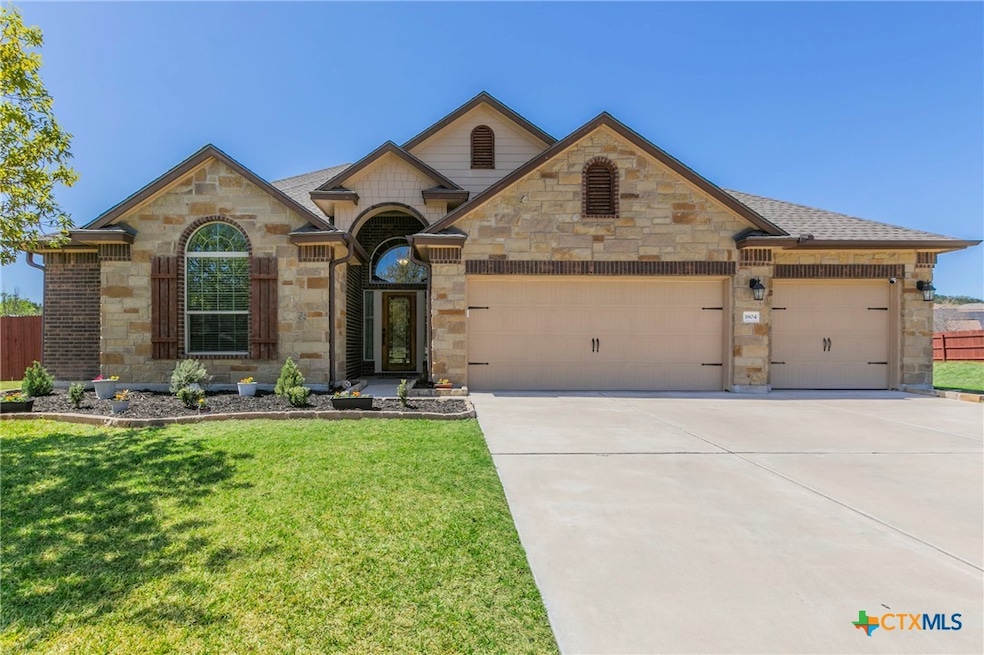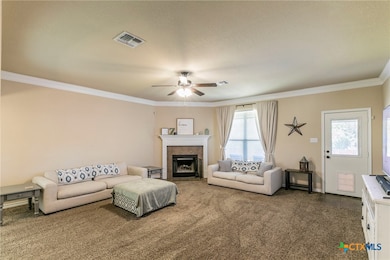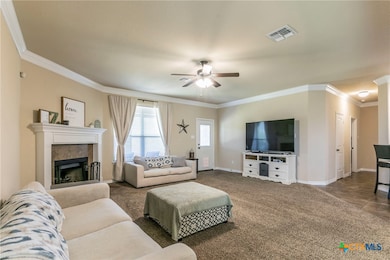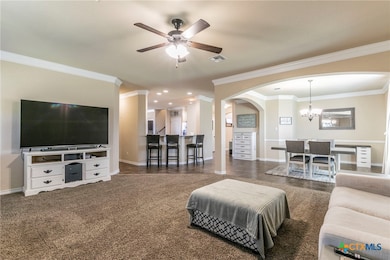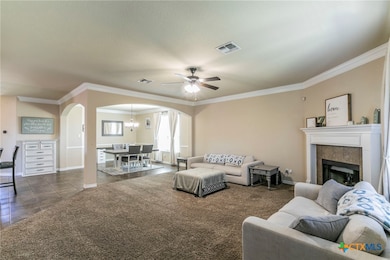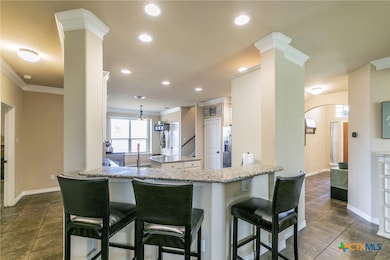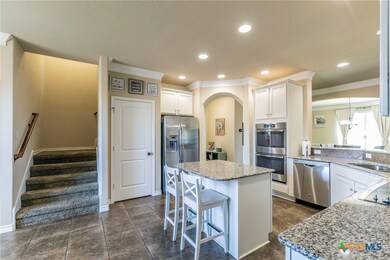
3804 Broken Arrow Dr Harker Heights, TX 76548
Estimated payment $3,307/month
Highlights
- 0.66 Acre Lot
- Granite Countertops
- Breakfast Area or Nook
- Traditional Architecture
- Covered patio or porch
- Double Vanity
About This Home
Clean and well-kept 4-bedroom, 3.5-bath home on over half an acre in desirable Quail Estates—no rear neighbors and backing to a heavily wooded greenbelt for added privacy. Designed with comfort and functionality in mind, the layout includes 3 bedrooms on the main floor, including a spacious primary suite with tray ceiling, bay window, dual vanities, garden tub, and separate shower. Upstairs features a 4th bedroom, full bath, versatile loft space, and a dedicated theater room complete with sink, countertop, and mini fridge.The welcoming entryway boasts high ceilings and natural light. The large kitchen offers granite countertops, custom cabinets, stainless steel appliances—including double ovens, a built-in microwave, and stovetop—plus a center island and breakfast bar that open to a cozy living area with a wood-burning fireplace. There's also a formal dining room and a generous breakfast nook for casual meals.Recent updates include a new roof and gutters in 2022 and an upgraded main floor AC unit in 2024. The backyard is ideal for relaxing or entertaining with a covered patio, privacy fencing, playscape, and sprinkler system. The large lot includes an open side yard for added space and flexibility.Located just minutes from Cedar Gap Park at Stillhouse Lake, as well as shopping, dining, and top-rated schools. Convenient to major medical centers—6 miles to Seton Medical Center, 13 miles to Darnall Army Medical Center, and 15 miles to Fort Cavazos (Fort Hood).Don’t miss this move-in-ready gem in one of the area’s most sought-after neighborhoods!
Listing Agent
Keller Williams Lone Star Realty Brokerage Phone: 512-868-1771 License #0637449

Home Details
Home Type
- Single Family
Est. Annual Taxes
- $8,099
Year Built
- Built in 2014
Lot Details
- 0.66 Acre Lot
- Privacy Fence
- Wood Fence
- Back Yard Fenced
HOA Fees
- $29 Monthly HOA Fees
Parking
- 3 Car Garage
Home Design
- Traditional Architecture
- Brick Exterior Construction
- Slab Foundation
- Stone Veneer
- Masonry
Interior Spaces
- 3,104 Sq Ft Home
- Property has 2 Levels
- Ceiling Fan
- Living Room with Fireplace
- Inside Utility
- Laundry Room
Kitchen
- Breakfast Area or Nook
- Open to Family Room
- Breakfast Bar
- Built-In Oven
- Electric Range
- Dishwasher
- Kitchen Island
- Granite Countertops
- Disposal
Flooring
- Carpet
- Tile
Bedrooms and Bathrooms
- 4 Bedrooms
- Walk-In Closet
- Double Vanity
- Garden Bath
- Walk-in Shower
Outdoor Features
- Covered patio or porch
Schools
- Maude Moore Wood Elementary School
- Union Grove Middle School
- Harker Heights High School
Utilities
- Central Heating and Cooling System
- High Speed Internet
- Cable TV Available
Community Details
- Quail Estates HOA, Phone Number (210) 494-0659
- Quail Estates Ph 2 Second A Subdivision
Listing and Financial Details
- Legal Lot and Block 37A / 1
- Assessor Parcel Number 453400
Map
Home Values in the Area
Average Home Value in this Area
Tax History
| Year | Tax Paid | Tax Assessment Tax Assessment Total Assessment is a certain percentage of the fair market value that is determined by local assessors to be the total taxable value of land and additions on the property. | Land | Improvement |
|---|---|---|---|---|
| 2024 | $7,223 | $442,372 | $43,966 | $398,406 |
| 2023 | $8,370 | $472,230 | $43,966 | $428,264 |
| 2022 | $8,289 | $407,389 | $41,000 | $366,389 |
| 2021 | $7,571 | $326,757 | $35,000 | $291,757 |
| 2020 | $7,308 | $302,039 | $35,000 | $267,039 |
| 2019 | $8,045 | $317,935 | $48,100 | $269,835 |
| 2018 | $7,010 | $294,311 | $29,600 | $264,711 |
| 2017 | $6,925 | $289,191 | $29,600 | $259,591 |
| 2016 | $6,633 | $276,992 | $29,600 | $247,392 |
| 2014 | $426 | $17,760 | $0 | $0 |
Property History
| Date | Event | Price | Change | Sq Ft Price |
|---|---|---|---|---|
| 05/16/2025 05/16/25 | Price Changed | $464,900 | -1.1% | $150 / Sq Ft |
| 03/26/2025 03/26/25 | For Sale | $469,900 | +13.2% | $151 / Sq Ft |
| 03/15/2022 03/15/22 | Sold | -- | -- | -- |
| 02/13/2022 02/13/22 | Pending | -- | -- | -- |
| 02/11/2022 02/11/22 | For Sale | $415,000 | -- | $141 / Sq Ft |
Purchase History
| Date | Type | Sale Price | Title Company |
|---|---|---|---|
| Deed | -- | Monteith Abstract & Title | |
| Deed | -- | Monteith Abstract & Title | |
| Vendors Lien | -- | Fct |
Mortgage History
| Date | Status | Loan Amount | Loan Type |
|---|---|---|---|
| Open | $442,372 | VA | |
| Closed | $442,372 | VA | |
| Previous Owner | $305,978 | VA |
Similar Homes in Harker Heights, TX
Source: Central Texas MLS (CTXMLS)
MLS Number: 574325
APN: 453400
- 3723 Mesquite Branch Dr
- 3709 Mesquite Branch Dr
- 3902 Stone Creek Dr
- 3705 Oakridge Blvd
- 3938 Bella Vista Loop
- 3607 Blanco Dr
- 3608 Quail Ridge Dr
- 3506 Oakridge Blvd
- 3903 Scenic Trail Dr
- 3919 Scenic Trail Dr
- 1420 Gomer Ln
- 1408 Gomer Ln
- 2007 Valley Oaks Dr
- 2011 Valley Oaks Dr
- 3911 Walden Creek Crossing
- 1402 Summer Glen Dr
- 3906 Del Rey
- 4114 Lakecliff Dr
- 4314 Tahuaya Dr
- 4311 Broken Arrow Dr
