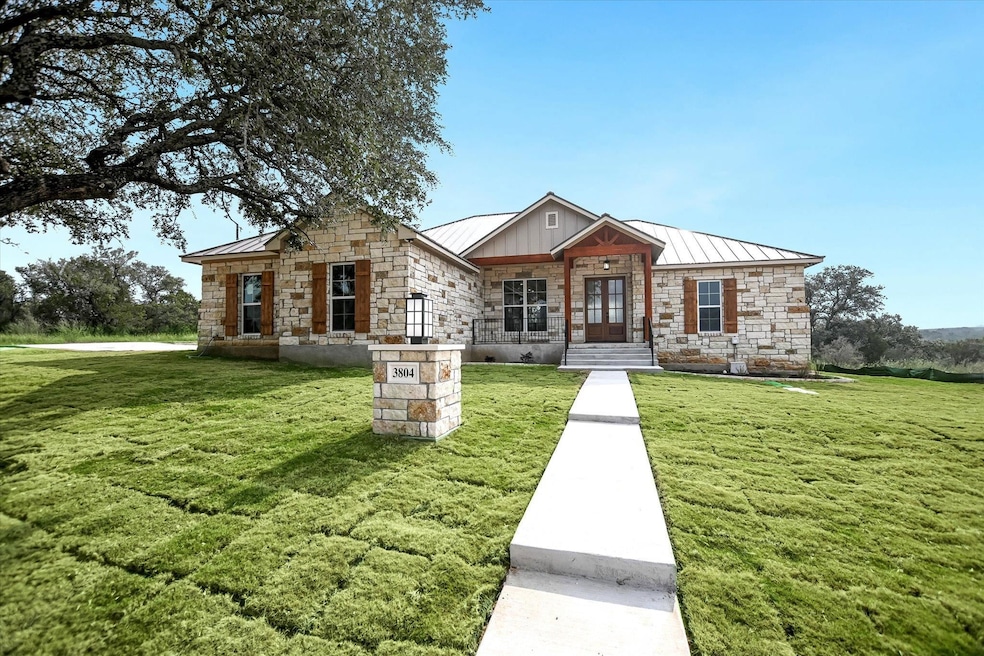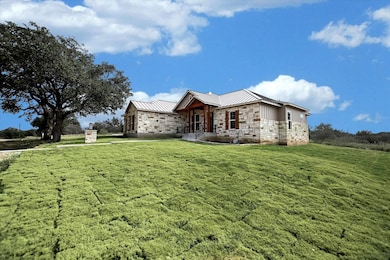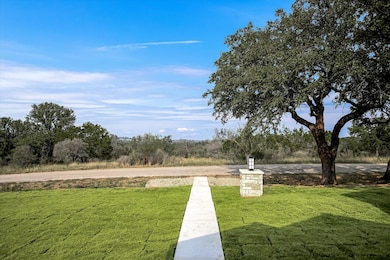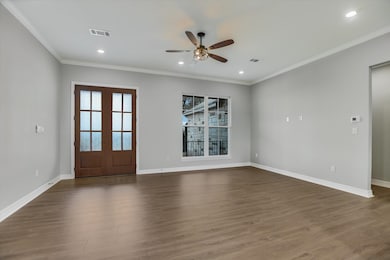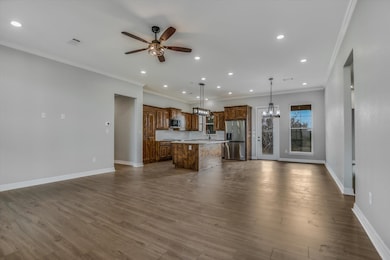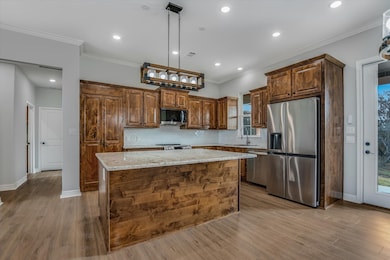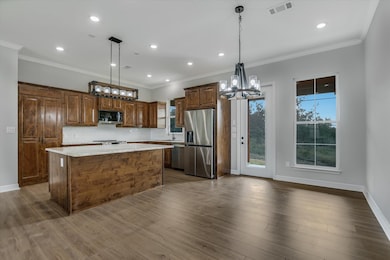3804 Dew Drop Horseshoe Bay, TX 78657
Estimated payment $3,234/month
Highlights
- Panoramic View
- Mud Room
- Walk-In Pantry
- Traditional Architecture
- Covered Patio or Porch
- Soaking Tub
About This Home
Brand new construction tucked away in the hills of Horseshoe Bay! This single-story home offers 4 bedrooms, 2 full bathrooms, and incredible panoramic Hill Country views. Situated on a spacious corner lot with mature native oaks, this property provides both privacy and charm. Step inside to an open-concept layout featuring 10-foot ceilings in the main living area and 9-foot ceilings in all bedrooms. Every bedroom includes a generous walk-in closet, and the guest bathroom is beautifully finished with double sinks, custom marble tile, and granite countertops. The kitchen is a standout with custom solid-wood cabinetry, soft-close hinges, full-extension drawers, and a rare hidden walk-in pantry. Additional quality features such as blown-in insulation and sound-proof batting in all interior walls add comfort and efficiency that can’t always be seen. A functional mudroom connects to the oversized, side-facing 2-car garage. The split floor plan provides privacy, with the primary suite offering a large walk-in closet, double vanities, a soaking tub, a walk-in shower, and elegant marble tile throughout. Move-in ready and zoned to Marble Falls ISD with a low 1.5 tax rate, this brand-new home offers peaceful Hill Country living while still being just 15 minutes from downtown Marble Falls. A must-see for anyone seeking comfort, craftsmanship, and tranquility!
Home Details
Home Type
- Single Family
Year Built
- Built in 2025
Lot Details
- 0.28 Acre Lot
- Lot Dimensions are 120x100
- Landscaped
- Cleared Lot
Property Views
- Panoramic
- Hill Country
Home Design
- Traditional Architecture
- Slab Foundation
- Metal Roof
Interior Spaces
- 2,004 Sq Ft Home
- 1-Story Property
- Ceiling Fan
- Recessed Lighting
- Mud Room
- Tile Flooring
- Fire and Smoke Detector
- Washer and Electric Dryer Hookup
Kitchen
- Walk-In Pantry
- Electric Range
- Microwave
- Dishwasher
Bedrooms and Bathrooms
- 4 Bedrooms
- Split Bedroom Floorplan
- Walk-In Closet
- 2 Full Bathrooms
- Soaking Tub
Parking
- 2 Car Attached Garage
- Side Facing Garage
Outdoor Features
- Covered Patio or Porch
Utilities
- Central Heating and Cooling System
- Electric Water Heater
- Septic Tank
- Cable TV Available
Community Details
- Horseshoe Bay Subdivision
Listing and Financial Details
- Assessor Parcel Number 022458
Map
Home Values in the Area
Average Home Value in this Area
Property History
| Date | Event | Price | List to Sale | Price per Sq Ft |
|---|---|---|---|---|
| 11/21/2025 11/21/25 | For Sale | $515,000 | -- | $257 / Sq Ft |
Source: Highland Lakes Association of REALTORS®
MLS Number: HLM175771
- 0 Sage
- 000 Sage
- 000 Sage Unit K10
- TBD Horned Toad
- K10146 Horned Toad
- Lot K10081 Box Canyon St
- TBD Crooked Run St
- Lot 10203 Lilley Langtry
- 00 35th St
- TBD Promenade
- 0000 Cripple Creek St
- 0 Cripple Creek St
- Lot 7113 Cripple Creek St
- K10227 Bowie Knife
- Lot K10218 Bowie Knife
- Lot K10187 Buzzards Roost
- K10041 Bald Eagle
- TBD Silver Dollar
- 4300 Pronghorn
- 1605 Colonneh
- 248 Lone Cedar Rd
- 1306 Whitetail Rd
- 301 Knights Row
- 301 Knights Row Unit 45
- 300 Knights Row
- 4341 Fm 1980
- 4305 Oak Park Dr
- 112 Standing Rock Ln
- 801 Grassy Knoll Unit A
- 188 Grey Slate Ave
- 752 Pecan Ln
- 307 Crestview
- 300 Lucy Ln
- 830 Cypress Ln
- 415 Horseshoe Bay Blvd N
- 1201 Centurion Pkwy
- 848 Pecan Ln
- 521 Lucy Ln
- 851 Aspen Ln
- 100 Bay Point Dr
