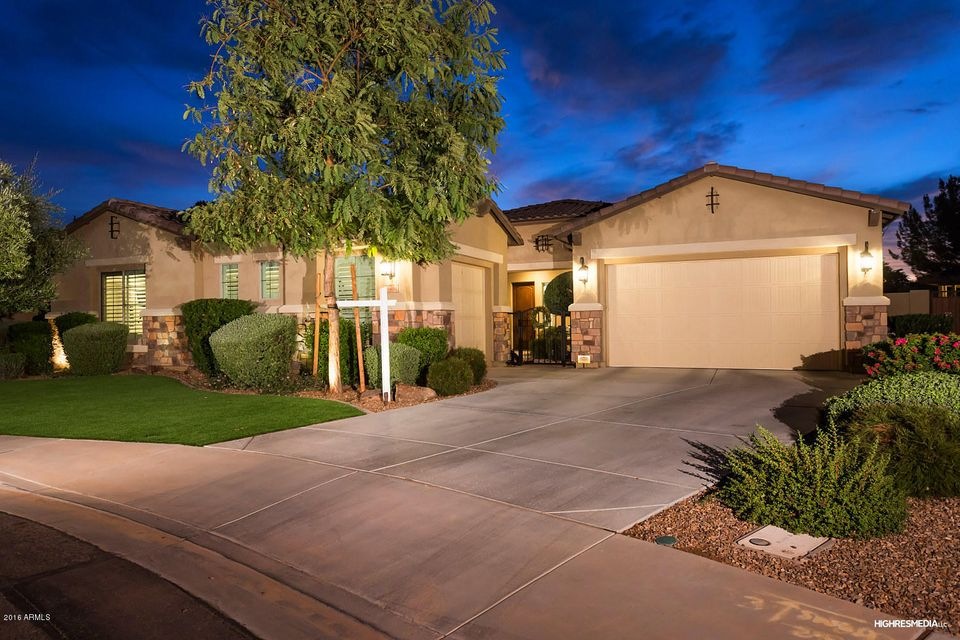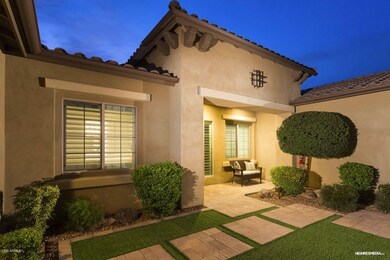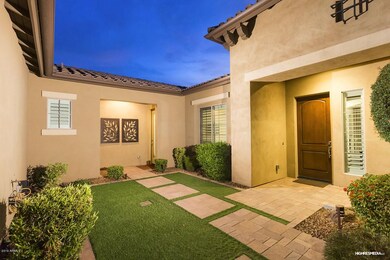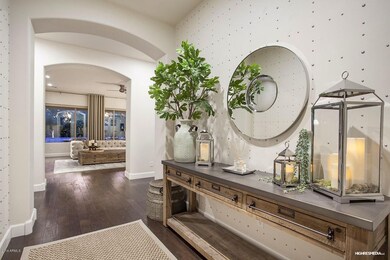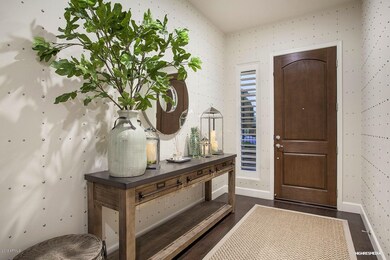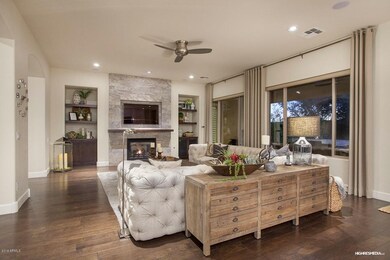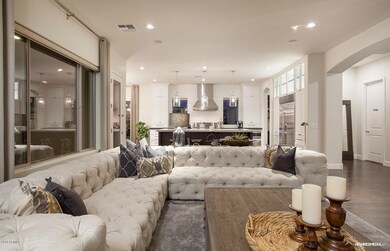
3804 E Cedar Dr Chandler, AZ 85249
South Chandler NeighborhoodEstimated Value: $1,078,000 - $1,228,000
Highlights
- Private Pool
- Gated Community
- Family Room with Fireplace
- John & Carol Carlson Elementary School Rated A
- 0.39 Acre Lot
- 4-minute walk to Valencia Park
About This Home
As of October 2016If Pottery Barn and Restoration Hardware are your style, then you will love this semi-custom home. Located in the gated, single-story neighborhood of Marbella, part of the Valencia master-planned community. This 3554 sq ft home is situated on a 1/3+ pie-shaped lot with no neighbors behind for privacy. The open concept floor plan features wood flooring and tile throughout with carpet in one bedroom as well custom molding & wainscoting. There are 4 bedrooms, each with an ensuite bathroom and walk-in closet. One bedroom has been converted to a workout room with mirrors on each wall. There is also an office and a teen room with custom barn doors. The great room boasts a gas fireplace with floor to ceiling travertine tile surround and custom cabinets. The kitchen is a chef’s delight with custom cabinets, white beveled subway tile backsplash from counter to ceiling, and professional grade Wolf & Sub-Zero appliances. Inset shutters and electric roller shades can be found throughout the home. The teen room and adjacent bedroom & bath can easily be converted to a private suite that would be perfect for guests or a live-in family member. The over-sized back yard provides a private oasis that is perfect for relaxing and entertaining and features a 7' deep saltwater pool, extensive travertine decking, a ramada with fireplace and hanging swing bed, LED lighting and artificial turf. It is impossible to list all of the many amenities that this home has to offer. With easy access to the 202 freeway, shopping and dining as well as the lakes, walking trails, and parks offered by the community this is a wonderful place to call home.
Home Details
Home Type
- Single Family
Est. Annual Taxes
- $5,079
Year Built
- Built in 2012
Lot Details
- 0.39 Acre Lot
- Block Wall Fence
- Artificial Turf
- Misting System
- Front and Back Yard Sprinklers
- Sprinklers on Timer
- Private Yard
HOA Fees
- $145 Monthly HOA Fees
Parking
- 3 Car Garage
- Side or Rear Entrance to Parking
- Garage Door Opener
Home Design
- Wood Frame Construction
- Tile Roof
- Stone Exterior Construction
- Stucco
Interior Spaces
- 3,554 Sq Ft Home
- 1-Story Property
- Ceiling height of 9 feet or more
- Ceiling Fan
- Gas Fireplace
- Double Pane Windows
- Low Emissivity Windows
- Vinyl Clad Windows
- Tinted Windows
- Family Room with Fireplace
- 2 Fireplaces
- Security System Owned
Kitchen
- Eat-In Kitchen
- Breakfast Bar
- Built-In Microwave
- Kitchen Island
- Granite Countertops
Flooring
- Wood
- Carpet
- Tile
Bedrooms and Bathrooms
- 4 Bedrooms
- Primary Bathroom is a Full Bathroom
- 4.5 Bathrooms
- Dual Vanity Sinks in Primary Bathroom
- Bathtub With Separate Shower Stall
Accessible Home Design
- No Interior Steps
Pool
- Private Pool
- Pool Pump
Outdoor Features
- Covered patio or porch
- Outdoor Fireplace
- Gazebo
- Playground
Schools
- John & Carol Carlson Elementary School
- Willie & Coy Payne Jr. High Middle School
- Basha High School
Utilities
- Refrigerated Cooling System
- Zoned Heating
- Heating System Uses Natural Gas
- Water Filtration System
- Water Softener
- High Speed Internet
- Cable TV Available
Listing and Financial Details
- Tax Lot 312
- Assessor Parcel Number 304-82-823
Community Details
Overview
- Association fees include ground maintenance
- Snow Property Serv Association, Phone Number (480) 635-1133
- Built by TW Lewis
- Marbella At Valencia 2 Subdivision
Recreation
- Community Playground
- Bike Trail
Security
- Gated Community
Ownership History
Purchase Details
Purchase Details
Home Financials for this Owner
Home Financials are based on the most recent Mortgage that was taken out on this home.Purchase Details
Home Financials for this Owner
Home Financials are based on the most recent Mortgage that was taken out on this home.Purchase Details
Purchase Details
Home Financials for this Owner
Home Financials are based on the most recent Mortgage that was taken out on this home.Similar Homes in Chandler, AZ
Home Values in the Area
Average Home Value in this Area
Purchase History
| Date | Buyer | Sale Price | Title Company |
|---|---|---|---|
| Pina Family Trust | -- | -- | |
| Pina Jaime | -- | -- | |
| Pina Jaime | $715,000 | First American Title Ins Co | |
| Nadeau Normand | -- | Pioneer Title Agency Inc | |
| Nadeau Normand | -- | Pioneer Title Agency Inc | |
| Nadeau Normand | $515,146 | Pioneer Title Agency Inc | |
| T W Lewis Marbella Llc | -- | Pioneer Title Agency Inc | |
| T W Lewis Lot Option Llc | $1,440,000 | None Available | |
| Taro Properties Arizona I Llc | $8,280,000 | American Heritage Title Agen |
Mortgage History
| Date | Status | Borrower | Loan Amount |
|---|---|---|---|
| Previous Owner | Pina Jaime | $655,000 | |
| Previous Owner | Pina Jaime | $592,000 | |
| Previous Owner | Pina Jaime | $643,500 | |
| Previous Owner | Nadeau Aimee D | $60,000 | |
| Previous Owner | Nadeau Normand | $35,410 | |
| Previous Owner | Nadeau Normand | $412,100 | |
| Previous Owner | Taro Properties Arizona I Llc | $6,563,000 |
Property History
| Date | Event | Price | Change | Sq Ft Price |
|---|---|---|---|---|
| 10/26/2016 10/26/16 | Sold | $715,000 | -1.4% | $201 / Sq Ft |
| 08/10/2016 08/10/16 | For Sale | $725,000 | -- | $204 / Sq Ft |
Tax History Compared to Growth
Tax History
| Year | Tax Paid | Tax Assessment Tax Assessment Total Assessment is a certain percentage of the fair market value that is determined by local assessors to be the total taxable value of land and additions on the property. | Land | Improvement |
|---|---|---|---|---|
| 2025 | $6,167 | $72,699 | -- | -- |
| 2024 | $6,039 | $69,238 | -- | -- |
| 2023 | $6,039 | $84,230 | $16,840 | $67,390 |
| 2022 | $5,832 | $65,460 | $13,090 | $52,370 |
| 2021 | $5,996 | $59,810 | $11,960 | $47,850 |
| 2020 | $6,056 | $57,830 | $11,560 | $46,270 |
| 2019 | $5,934 | $56,020 | $11,200 | $44,820 |
| 2018 | $5,929 | $56,760 | $11,350 | $45,410 |
| 2017 | $5,538 | $55,900 | $11,180 | $44,720 |
| 2016 | $5,328 | $56,500 | $11,300 | $45,200 |
| 2015 | $5,079 | $54,250 | $10,850 | $43,400 |
Agents Affiliated with this Home
-
Gina Donnelly

Seller's Agent in 2016
Gina Donnelly
ProSmart Realty
(480) 206-6826
16 in this area
164 Total Sales
-
Lindy Newton

Seller Co-Listing Agent in 2016
Lindy Newton
ProSmart Realty
(480) 980-7179
1 in this area
2 Total Sales
-
Robert Hershey
R
Buyer's Agent in 2016
Robert Hershey
PMI Phx Gateway
(480) 980-7653
59 Total Sales
Map
Source: Arizona Regional Multiple Listing Service (ARMLS)
MLS Number: 5482083
APN: 304-82-823
- 5330 S Big Horn Place
- 3806 E Taurus Place
- 3797 E Taurus Place
- 3654 E San Pedro Place
- 3840 E San Mateo Way
- 3918 E Libra Place
- 5346 S Fairchild Ln
- 3842 E Bartlett Way
- 3852 E Bartlett Way
- 5206 S Fairchild Ln
- 5226 S Fairchild Ln
- 3425 E Birchwood Place
- 3971 E Leo Place
- 3556 E Bartlett Place
- 5225 S Opal Place
- 3353 E Nolan Dr
- 3291 E Cherrywood Place
- 4301 E Taurus Place
- 5122 S Miller Place
- 5755 S Pearl Dr
- 3804 E Cedar Dr
- 5334 S Mingus Place
- 3814 E Cedar Dr
- 3824 E Cedar Dr
- 5354 S Mingus Place
- 5335 S Mingus Place
- 5374 S Mingus Place
- 3834 E Cedar Dr
- 5355 S Mingus Place
- 5244 S Mingus Place
- 3835 E Cedar Dr
- 5375 S Mingus Place
- 5394 S Mingus Place
- 5234 S Mingus Place
- 3844 E Cedar Dr
- 3839 E Wood Dr
- 3845 E Cedar Dr
- 5352 S Pinaleno Place
- 5395 S Mingus Place
- 3854 E Cedar Dr
