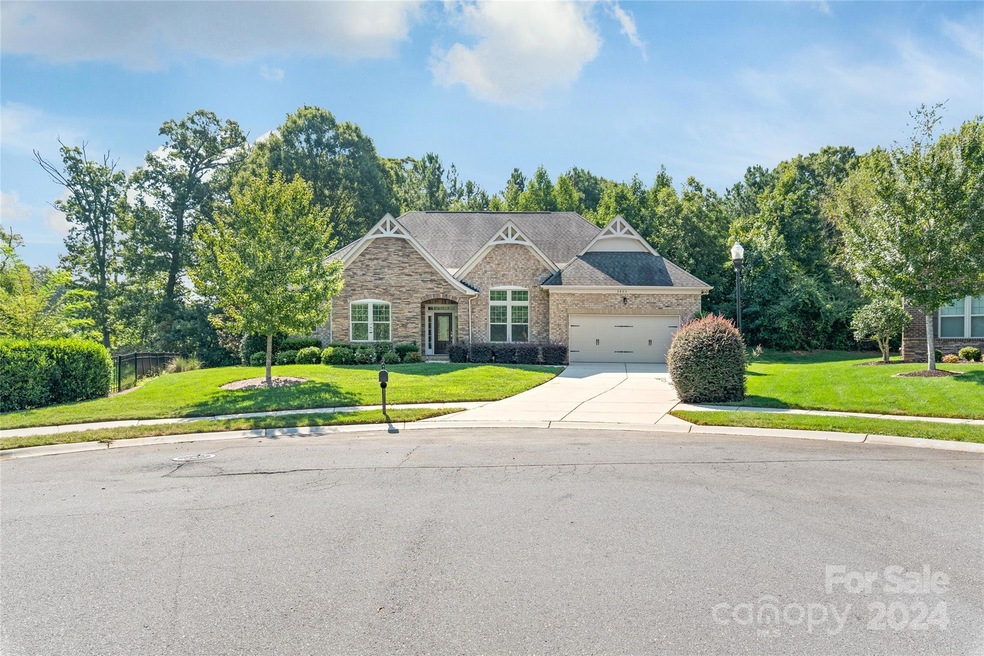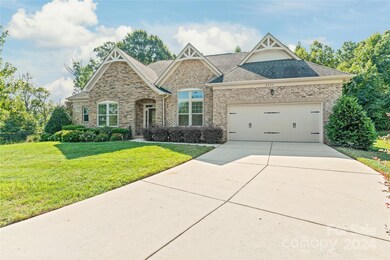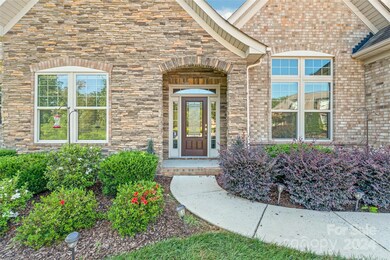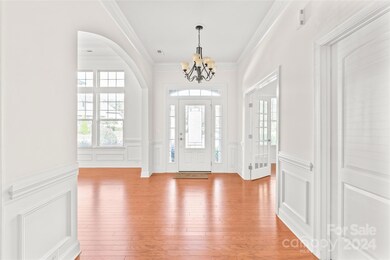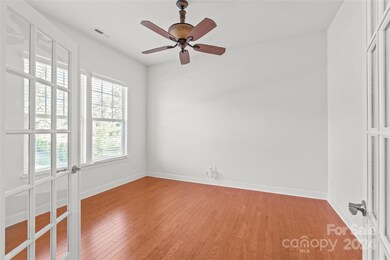
3804 Elk Way Unit 10 Indian Trail, NC 28079
Highlights
- Private Lot
- Wooded Lot
- Wood Flooring
- Indian Trail Elementary School Rated A
- Ranch Style House
- Screened Porch
About This Home
As of October 2024Welcome to this well-maintained full brick ranch home, perfectly situated at the end of a quiet cul-de-sac. Step inside, and you'll find an inviting office with French doors on your left, and a cozy dining room on your right, ready for family meals and gatherings.
The spacious kitchen is a chef's dream, featuring a large island, gas range, wall oven, and plenty of pantry space. It opens up to the family room, where a gas fireplace adds warmth beneath tall, airy ceilings that create a sense of openness.
The primary bedroom is your private retreat, complete with double sinks, a large shower, and a walk-in closet. Additional bedrooms are tucked away on the other side of the home for added privacy.
Step out from the breakfast area onto the screened-in porch and enjoy the peaceful, tree-lined backyard—your own private sanctuary.
Last Agent to Sell the Property
Allen Tate Charlotte South Brokerage Email: nara.gregg@allentate.com License #321263

Home Details
Home Type
- Single Family
Est. Annual Taxes
- $2,850
Year Built
- Built in 2014
Lot Details
- Cul-De-Sac
- Private Lot
- Wooded Lot
Parking
- 2 Car Attached Garage
- Front Facing Garage
- Driveway
Home Design
- Ranch Style House
- Slab Foundation
- Stone Siding
- Four Sided Brick Exterior Elevation
Interior Spaces
- Ceiling Fan
- French Doors
- Family Room with Fireplace
- Screened Porch
- Laundry Room
Kitchen
- Built-In Oven
- Gas Range
- Range Hood
- Microwave
- Dishwasher
- Disposal
Flooring
- Wood
- Tile
Bedrooms and Bathrooms
- 3 Main Level Bedrooms
Outdoor Features
- Patio
Schools
- Indian Trail Elementary School
- Sun Valley Middle School
- Sun Valley High School
Utilities
- Forced Air Heating and Cooling System
- Heating System Uses Natural Gas
Community Details
- Deerstyne Subdivision
Listing and Financial Details
- Assessor Parcel Number 07-114-025-E
Ownership History
Purchase Details
Home Financials for this Owner
Home Financials are based on the most recent Mortgage that was taken out on this home.Purchase Details
Home Financials for this Owner
Home Financials are based on the most recent Mortgage that was taken out on this home.Map
Similar Homes in the area
Home Values in the Area
Average Home Value in this Area
Purchase History
| Date | Type | Sale Price | Title Company |
|---|---|---|---|
| Warranty Deed | $600,000 | Tryon Title | |
| Warranty Deed | $308,500 | None Available |
Mortgage History
| Date | Status | Loan Amount | Loan Type |
|---|---|---|---|
| Open | $570,000 | New Conventional | |
| Previous Owner | $462,502 | Reverse Mortgage Home Equity Conversion Mortgage | |
| Previous Owner | $169,861 | Commercial |
Property History
| Date | Event | Price | Change | Sq Ft Price |
|---|---|---|---|---|
| 10/10/2024 10/10/24 | Sold | $600,000 | -4.0% | $248 / Sq Ft |
| 09/03/2024 09/03/24 | Pending | -- | -- | -- |
| 08/21/2024 08/21/24 | For Sale | $625,000 | -- | $259 / Sq Ft |
Tax History
| Year | Tax Paid | Tax Assessment Tax Assessment Total Assessment is a certain percentage of the fair market value that is determined by local assessors to be the total taxable value of land and additions on the property. | Land | Improvement |
|---|---|---|---|---|
| 2024 | $2,850 | $337,100 | $72,000 | $265,100 |
| 2023 | $2,831 | $337,100 | $72,000 | $265,100 |
| 2022 | $2,831 | $337,100 | $72,000 | $265,100 |
| 2021 | $2,828 | $337,100 | $72,000 | $265,100 |
| 2020 | $2,664 | $269,200 | $59,000 | $210,200 |
| 2019 | $2,664 | $269,200 | $59,000 | $210,200 |
| 2018 | $2,103 | $269,200 | $59,000 | $210,200 |
| 2017 | $2,799 | $269,200 | $59,000 | $210,200 |
| 2016 | $2,748 | $269,200 | $59,000 | $210,200 |
| 2015 | $2,227 | $269,200 | $59,000 | $210,200 |
| 2014 | -- | $0 | $0 | $0 |
Source: Canopy MLS (Canopy Realtor® Association)
MLS Number: 4174349
APN: 07-114-025-E
- 1608 Waxhaw Indian Trail Rd
- 1009 Summer Creste Dr
- 3007 Sandbox Cir
- 3005 Sandbox Cir
- 1014 Sandbox Cir
- 415 Indian Trail Rd S
- 6002 Sentinel Dr
- 4049 Fincher Rd Unit 3
- 1011 Master Gunner Ct
- 1026 Mapletree Ln
- 1018 Mapletree Ln
- 1029 Mapletree Ln
- 1053 Mapletree Ln
- 1045 Mapletree Ln
- 1056 Mapletree Ln
- 1046 Mapletree Ln
- 248 Aylesbury Ln
- 1034 Mapletree Ln
- 1030 Mapletree Ln
- 247 Aylesbury Ln
