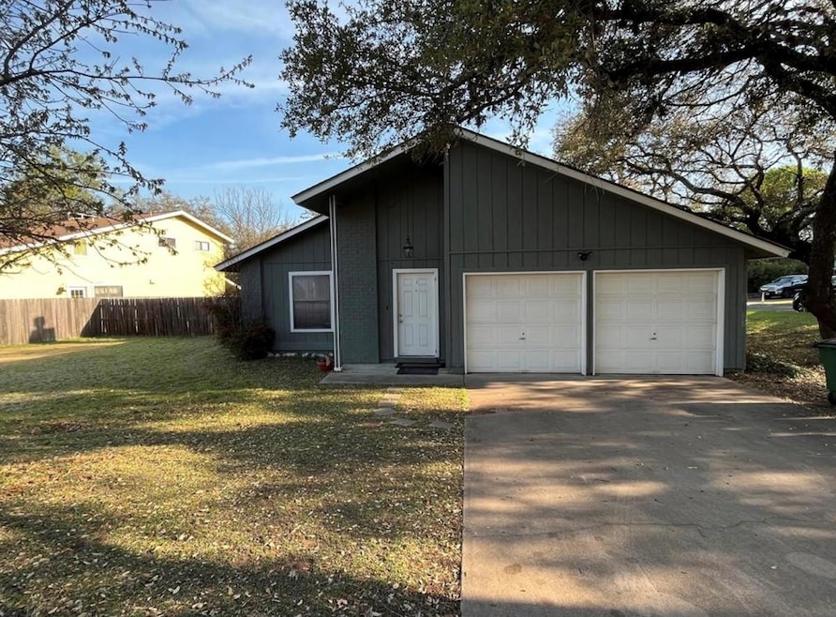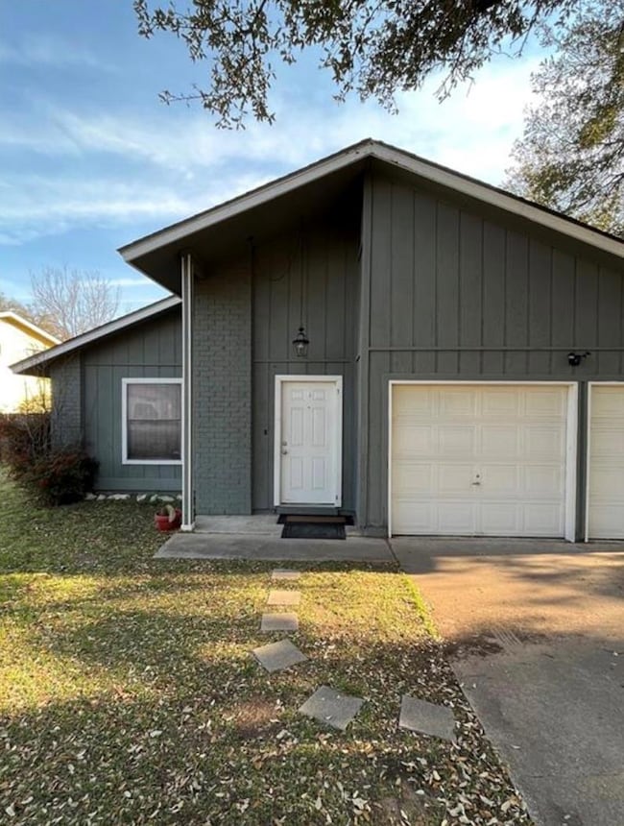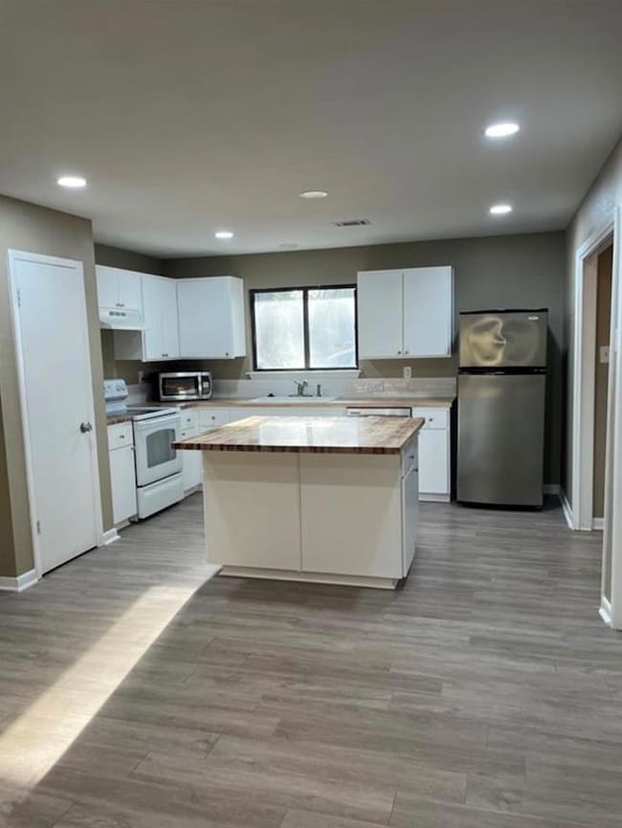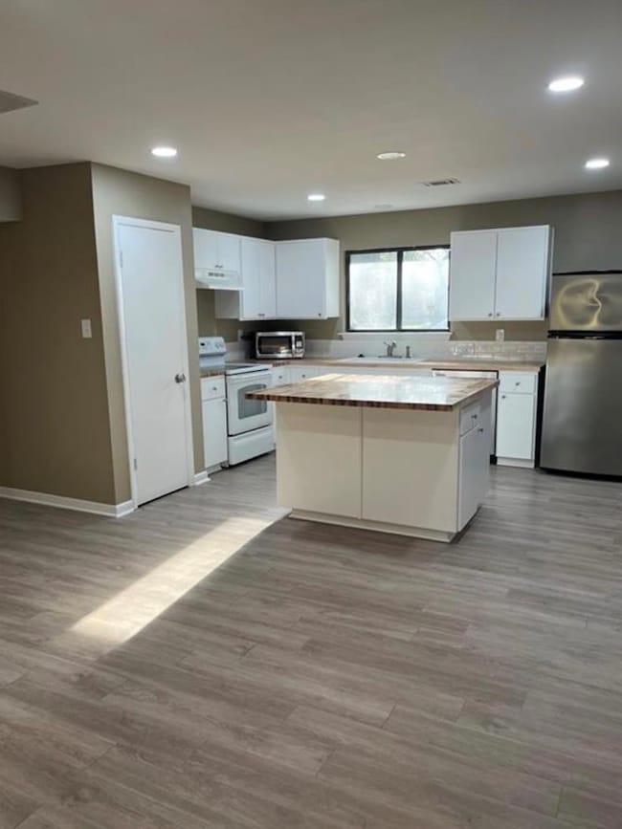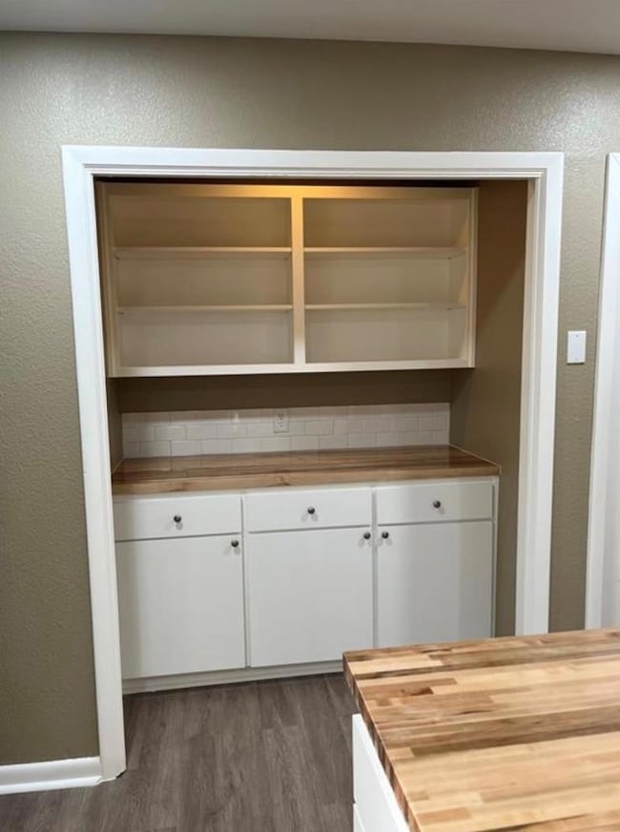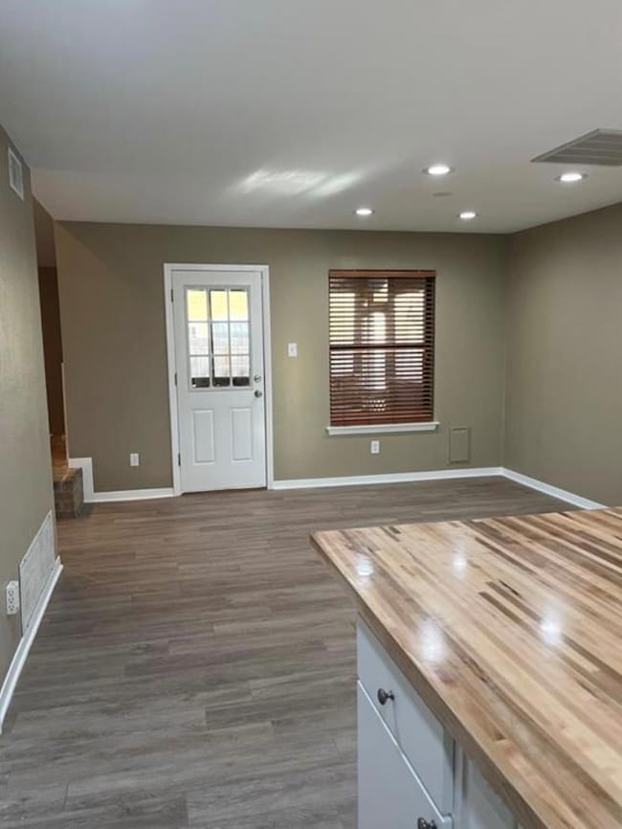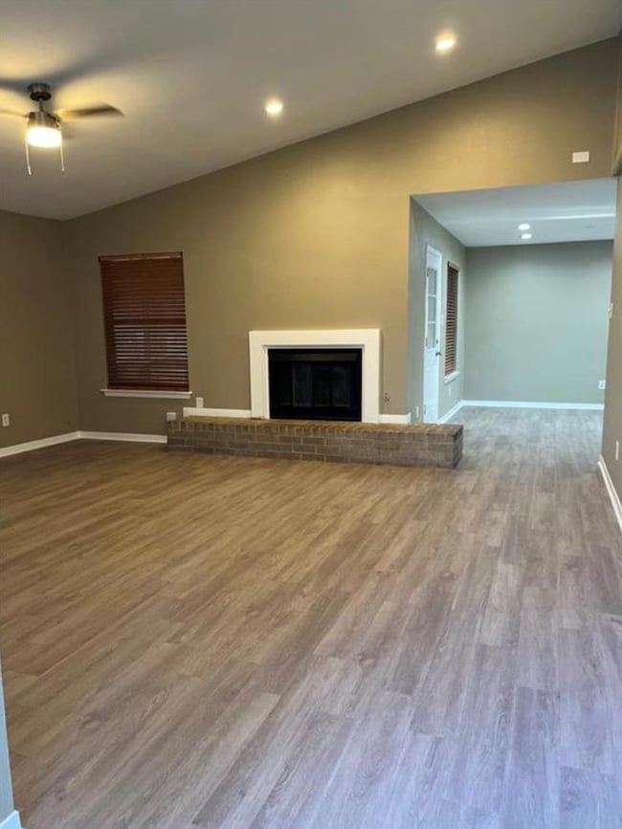3804 Eskew Dr Austin, TX 78749
Highlights
- Open Floorplan
- No HOA
- 1-Story Property
- Corner Lot
- 2 Car Attached Garage
- Central Air
About This Home
Wonderful 1 story home in a charming neighborhood. Space is well utilized both inside and outside with the open floor plan and spacious kitchen. The covered patio and private back yard is amazing for relaxing or entertaining.
Last Listed By
Keller Williams - Lake Travis Brokerage Phone: (512) 784-2345 License #0681288 Listed on: 04/21/2025

Home Details
Home Type
- Single Family
Est. Annual Taxes
- $9,151
Year Built
- Built in 1979
Lot Details
- 10,755 Sq Ft Lot
- East Facing Home
- Corner Lot
Parking
- 2 Car Attached Garage
- Multiple Garage Doors
- Driveway
Interior Spaces
- 1,546 Sq Ft Home
- 1-Story Property
- Open Floorplan
- Ceiling Fan
- Laminate Flooring
- Fire and Smoke Detector
Kitchen
- Free-Standing Range
- Microwave
- Dishwasher
Bedrooms and Bathrooms
- 3 Main Level Bedrooms
- 2 Full Bathrooms
Schools
- Boone Elementary School
- Covington Middle School
- Crockett High School
Utilities
- Central Air
- Above Ground Utilities
Additional Features
- Stepless Entry
- City Lot
Listing and Financial Details
- Security Deposit $2,500
- Tenant pays for all utilities
- The owner pays for taxes
- 12 Month Lease Term
- $60 Application Fee
- Assessor Parcel Number 04162902220000
- Tax Block G
Community Details
Overview
- No Home Owners Association
- Woodstone Village Sec 02 Subdivision
Pet Policy
- Pet Deposit $300
- Dogs Allowed
- Small pets allowed
Map
Source: Unlock MLS (Austin Board of REALTORS®)
MLS Number: 2489731
APN: 326410
- 3810 Leafield Dr
- 7815 Croftwood Dr
- 4011 Eskew Dr
- 8202 Cache Dr
- 7800 Whitsun Dr
- 7729 Croftwood Dr
- 7702 Turquoise Trail
- 8112 Cache Dr
- 4015 Alexandria Dr
- 7707 Whitsun Dr
- 7804 Brodie Ln
- 3709 Harpers Ferry Ln
- 8504 Verona Trail
- 4308 Molokai Dr
- 3421 Galesburg Dr
- 8501 Mauai Dr
- 4306 Sarasota Dr
- 4318 Clarno Dr
- 7918 Copano Dr
- 3318 Thomas Kincheon St
