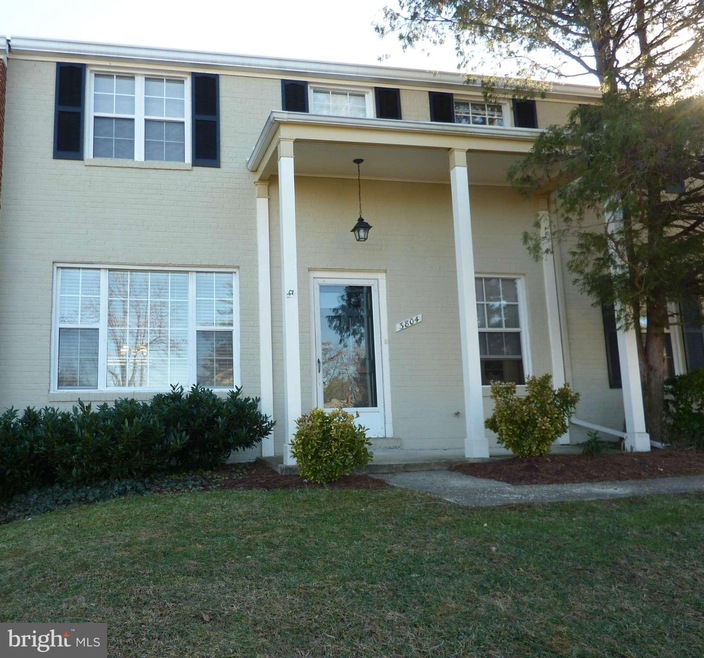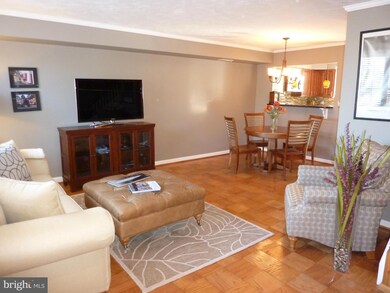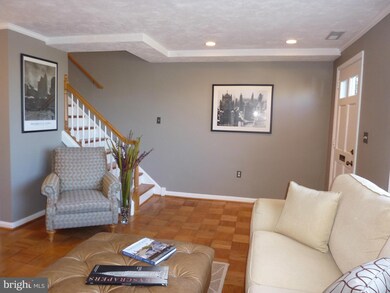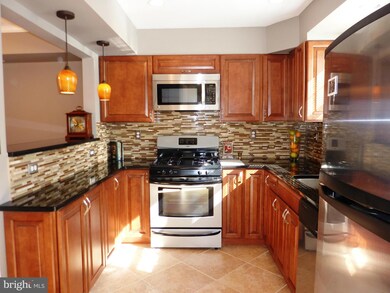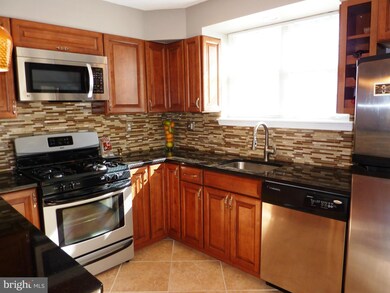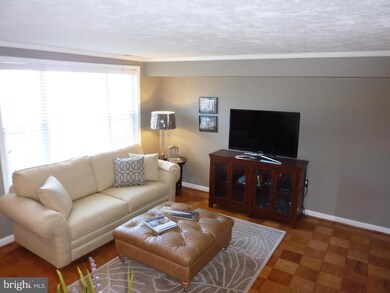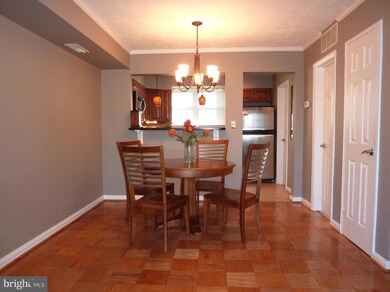
3804 Keller Ave Unit 149 Alexandria, VA 22302
Fairlington NeighborhoodEstimated Value: $508,000 - $536,000
Highlights
- Gourmet Kitchen
- Colonial Architecture
- Upgraded Countertops
- Open Floorplan
- Wood Flooring
- Breakfast Area or Nook
About This Home
As of April 2014MOVE-IN READY! Commuter's Dream! VIEW WASHINGTON's LANDMARKS FR UL BEDRM! 1000+SF! Hi-End Ktchn Remodel w/Glazed Maple Cabs, Granite Counters, Pendant & Recess Lghts, Brkfst Bar, SS Appls & Deep-Bowl Sink, Tiled Flr. Open Flr Pln Awash in Daylight. Refin. Parquet Wd & Hrdwd Flrs on ML & UL. Dsgnr Paint Colors. Low mtce rear yd w/paved patio is Perfect Outdoor Space. LOW Condo Fees! 3 Bdrms!
Last Agent to Sell the Property
Century 21 Redwood Realty License #0225064079 Listed on: 02/23/2014

Townhouse Details
Home Type
- Townhome
Est. Annual Taxes
- $3,608
Year Built
- Built in 1954
Lot Details
- Two or More Common Walls
- Cul-De-Sac
- Back Yard Fenced
- Landscaped
- No Through Street
- Property is in very good condition
HOA Fees
- $235 Monthly HOA Fees
Home Design
- Colonial Architecture
- Brick Exterior Construction
Interior Spaces
- 835 Sq Ft Home
- Property has 2 Levels
- Open Floorplan
- Crown Molding
- Wainscoting
- Ceiling Fan
- Window Treatments
- Six Panel Doors
- Combination Dining and Living Room
- Wood Flooring
Kitchen
- Gourmet Kitchen
- Breakfast Area or Nook
- Gas Oven or Range
- Microwave
- Dishwasher
- Upgraded Countertops
- Disposal
Bedrooms and Bathrooms
- 3 Bedrooms
- 1.5 Bathrooms
Laundry
- Dryer
- Washer
Home Security
Parking
- On-Street Parking
- Unassigned Parking
Accessible Home Design
- Doors with lever handles
Outdoor Features
- Patio
- Porch
Utilities
- Forced Air Heating and Cooling System
- Programmable Thermostat
- Natural Gas Water Heater
Listing and Financial Details
- Home warranty included in the sale of the property
- Assessor Parcel Number 50420060
Community Details
Overview
- Association fees include common area maintenance, lawn maintenance, management, reserve funds, snow removal, trash, exterior building maintenance
- Fairlington Town Community
- The community has rules related to alterations or architectural changes, covenants
Pet Policy
- Pets Allowed
Additional Features
- Common Area
- Storm Doors
Ownership History
Purchase Details
Home Financials for this Owner
Home Financials are based on the most recent Mortgage that was taken out on this home.Purchase Details
Home Financials for this Owner
Home Financials are based on the most recent Mortgage that was taken out on this home.Purchase Details
Home Financials for this Owner
Home Financials are based on the most recent Mortgage that was taken out on this home.Purchase Details
Home Financials for this Owner
Home Financials are based on the most recent Mortgage that was taken out on this home.Purchase Details
Home Financials for this Owner
Home Financials are based on the most recent Mortgage that was taken out on this home.Purchase Details
Home Financials for this Owner
Home Financials are based on the most recent Mortgage that was taken out on this home.Purchase Details
Home Financials for this Owner
Home Financials are based on the most recent Mortgage that was taken out on this home.Similar Homes in the area
Home Values in the Area
Average Home Value in this Area
Purchase History
| Date | Buyer | Sale Price | Title Company |
|---|---|---|---|
| Filali-Fikri Rim | $500,000 | Ekko Title | |
| Lambert Christopher Ethan | $476,001 | Attorney | |
| Sumner Robert J V | $395,000 | -- | |
| Ellis Jason R | $323,000 | -- | |
| Rosselot Jason R | $239,900 | -- | |
| Frank Kristen L | $158,000 | -- | |
| Lake Harry E | $128,000 | -- |
Mortgage History
| Date | Status | Borrower | Loan Amount |
|---|---|---|---|
| Open | Filali-Fikri Rim | $470,250 | |
| Previous Owner | Lambert Christopher Ethan | $476,001 | |
| Previous Owner | Sumner Robert J V | $373,500 | |
| Previous Owner | Sumner Robert J V | $383,150 | |
| Previous Owner | Ellis Jason R | $285,000 | |
| Previous Owner | Ellis Jason R | $309,540 | |
| Previous Owner | Ellis Jason R | $327,390 | |
| Previous Owner | Rosselot Jason R | $293,250 | |
| Previous Owner | Rosselot Jason R | $191,900 | |
| Previous Owner | Frank Kristen L | $150,100 | |
| Previous Owner | Lake Harry E | $102,400 |
Property History
| Date | Event | Price | Change | Sq Ft Price |
|---|---|---|---|---|
| 04/10/2014 04/10/14 | Sold | $395,000 | +1.3% | $473 / Sq Ft |
| 03/09/2014 03/09/14 | Pending | -- | -- | -- |
| 02/23/2014 02/23/14 | For Sale | $389,900 | -- | $467 / Sq Ft |
Tax History Compared to Growth
Tax History
| Year | Tax Paid | Tax Assessment Tax Assessment Total Assessment is a certain percentage of the fair market value that is determined by local assessors to be the total taxable value of land and additions on the property. | Land | Improvement |
|---|---|---|---|---|
| 2024 | $5,426 | $470,230 | $156,886 | $313,344 |
| 2023 | $5,220 | $470,230 | $156,886 | $313,344 |
| 2022 | $5,220 | $470,230 | $156,886 | $313,344 |
| 2021 | $4,947 | $445,715 | $148,707 | $297,008 |
| 2020 | $4,603 | $416,557 | $138,979 | $277,578 |
| 2019 | $4,420 | $391,132 | $130,496 | $260,636 |
| 2018 | $4,333 | $383,463 | $127,937 | $255,526 |
| 2017 | $4,207 | $372,294 | $124,211 | $248,083 |
| 2016 | $3,995 | $372,294 | $124,211 | $248,083 |
| 2015 | $3,883 | $372,294 | $124,211 | $248,083 |
| 2014 | $3,698 | $354,566 | $118,296 | $236,270 |
Agents Affiliated with this Home
-
Margaret Lockard
M
Seller's Agent in 2014
Margaret Lockard
Century 21 Redwood Realty
(571) 217-8860
6 Total Sales
-
Jason Sanders

Buyer's Agent in 2014
Jason Sanders
Samson Properties
(703) 298-7037
1 in this area
110 Total Sales
Map
Source: Bright MLS
MLS Number: 1002850452
APN: 021.04-0A-149
- 3752 Keller Ave
- 3734 Ingalls Ave
- 3725 Ingalls Ave
- 4154 36th St S
- 2500 N Van Dorn St Unit 912
- 2500 N Van Dorn St Unit 801
- 2500 N Van Dorn St Unit 1110
- 2500 N Van Dorn St Unit 1006
- 2500 N Van Dorn St Unit 401
- 2500 N Van Dorn St Unit 1518
- 2500 N Van Dorn St Unit 916
- 2500 N Van Dorn St Unit 1411
- 3432 S Wakefield St Unit B1
- 3422 S Utah St Unit B
- 3536 S Stafford St Unit B1
- 3414 S Utah St Unit B
- 3413 Woods Ave
- 3356 S Wakefield St Unit A
- 1045 Woods Place
- 1735 W Braddock Place Unit 301
- 3804 Keller Ave
- 3804 Keller Ave Unit 149
- 3806 Keller Ave
- 3802 Keller Ave
- 3802 Keller Ave Unit 148
- 3800 Keller Ave
- 3776 Keller Ave
- 3810 Keller Ave Unit 151
- 3810 Keller Ave
- 3812 Keller Ave Unit 152
- 3812 Keller Ave
- 3814 Keller Ave
- 3778 Keller Ave
- 3778 Keller Ave Unit 146
- 3774 Keller Ave
- 3816 Keller Ave
- 3816 Keller Ave Unit 154
- 3772 Keller Ave
- 3772 Keller Ave Unit 143
- 3818 Keller Ave
