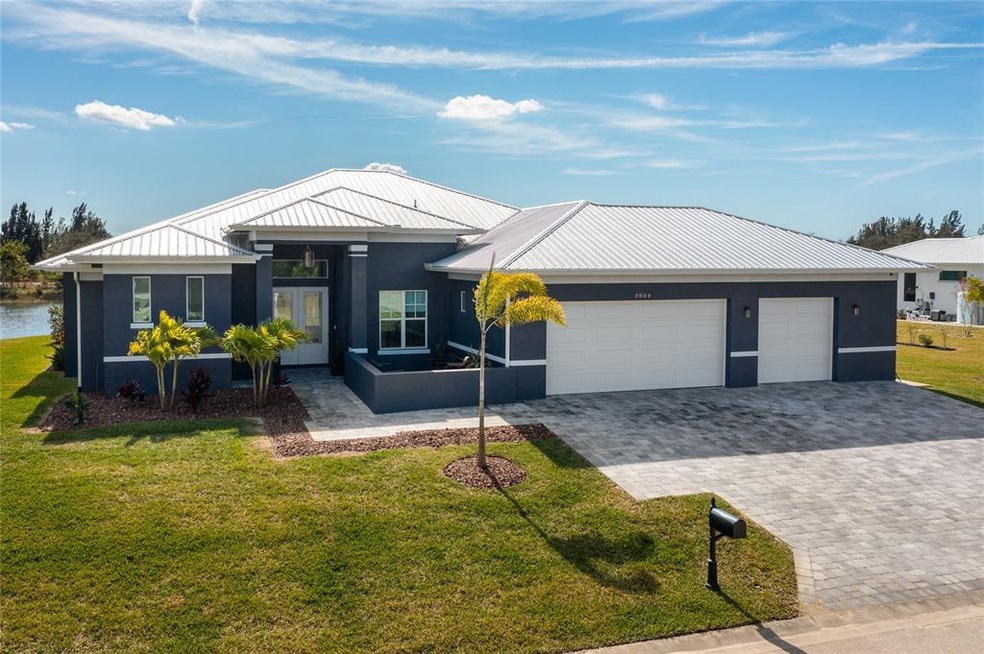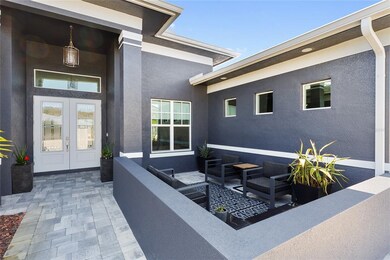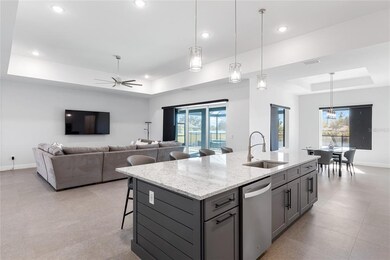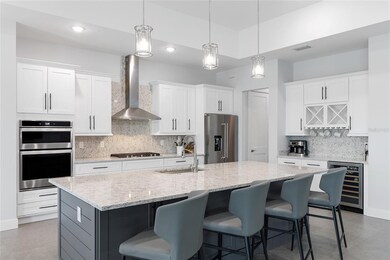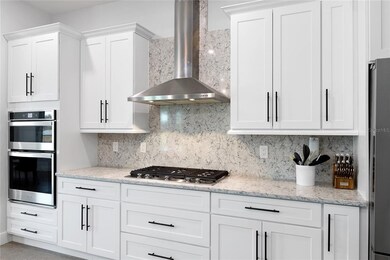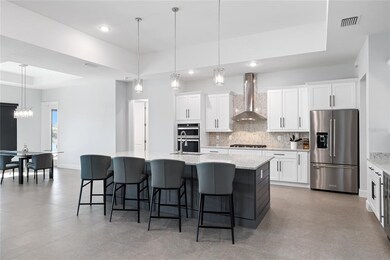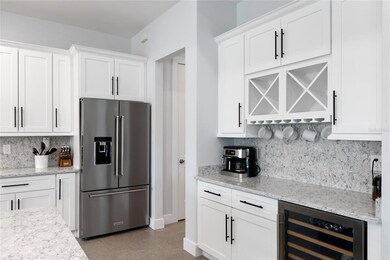
3804 Kismet Lakes Ln Cape Coral, FL 33993
Burnt Store NeighborhoodHighlights
- 43 Feet of Waterfront
- Screened Pool
- Lake View
- Cape Elementary School Rated A-
- Gated Community
- 0.54 Acre Lot
About This Home
As of April 2022Enjoy all the benefits of a new construction home without the wait! This incredible home was just completed in 2021, and is waiting for you to relish in all of its splendor. As you walk up to the home, there is an outdoor front patio area that is walled off for privacy for you to enjoy your morning coffee with your friends and family, this is the only home in the neighborhood that enjoys this feature. As you enter into the home through the foyer you immediately should notice the incredible high ceilings that allow all of the amazing natural light to pour in giving you the ambience of warmth and comfort. To the right of the foyer is a den/office that is ready for any use you may have, wether its working from home or a personal yoga studio, this is the perfect flex space. Beyond the foyer is the great room that is enormous and can home almost any size of sofa. The open space welcomes you into an incredible kitchen with Kitchen Aide and Whirlpool appliances, no stone was eft unturned in this kitchen. Ample storage space is available for those that love to cook, as well as a gas stove, a must have for the chef in you! Calcutta quart counter tops and backsplash exude essence of luxury in the kitchen, and a huge island allows seating for guests. The dining room is located directly off of the kitchen, conveniently located to allow for family and guest dining alike. Both guest bedrooms sit off the kitchen on opposing sides of the home, each with its own private bathroom, another beautiful feature of this home, every bedroom has a bathroom. There is one bathroom located at the rear of the home meant for easy access to the pool in the back. The master suite is huge, with an incredible ensuite bath, dual shower stall, exquisitely tiled; complete with double vanity and soaker tub; this bathroom is meant to feel like your own private spa! The master also has huge sliders giving you private access to your outdoor oasis. The exterior features are what round out the home, and continue to add value to your life. A three car garage comes complete with a work station, and storage systems. The rear lanai are completely screened in, where you will find an outdoor bar and grill space. The area is completely pavered, with a huge pool and hot tub that has custom lighting you can match to music and set the mood. Don't miss your chance to own a slice of luxury that is brand new!
Last Agent to Sell the Property
COMPASS FLORIDA LLC License #3369202 Listed on: 02/14/2022

Home Details
Home Type
- Single Family
Est. Annual Taxes
- $1,736
Year Built
- Built in 2021
Lot Details
- 0.54 Acre Lot
- 43 Feet of Waterfront
- Lake Front
- Property fronts a private road
- South Facing Home
- Mature Landscaping
- Oversized Lot
- Property is zoned R1B
HOA Fees
- $200 Monthly HOA Fees
Parking
- 3 Car Attached Garage
- Split Garage
- Workshop in Garage
- Ground Level Parking
- Garage Door Opener
- Driveway
- Open Parking
Property Views
- Lake
- Woods
Home Design
- Contemporary Architecture
- Slab Foundation
- Metal Roof
- Block Exterior
Interior Spaces
- 2,777 Sq Ft Home
- 1-Story Property
- Open Floorplan
- Crown Molding
- Coffered Ceiling
- Tray Ceiling
- High Ceiling
- Ceiling Fan
- Shade Shutters
- Sliding Doors
- Great Room
- Family Room Off Kitchen
- Formal Dining Room
- Den
- Tile Flooring
- Walk-Up Access
Kitchen
- Eat-In Kitchen
- <<builtInOvenToken>>
- Range<<rangeHoodToken>>
- Recirculated Exhaust Fan
- <<microwave>>
- Ice Maker
- Dishwasher
- Wine Refrigerator
- Stone Countertops
Bedrooms and Bathrooms
- 3 Bedrooms
- Split Bedroom Floorplan
Laundry
- Dryer
- Washer
Eco-Friendly Details
- Reclaimed Water Irrigation System
Pool
- Screened Pool
- In Ground Pool
- Gunite Pool
- Saltwater Pool
- Pool is Self Cleaning
- Fence Around Pool
- Child Gate Fence
- Pool Lighting
- Heated Spa
- In Ground Spa
Outdoor Features
- Access To Lake
- Covered patio or porch
- Exterior Lighting
- Outdoor Grill
Location
- Flood Insurance May Be Required
- Property is near a golf course
Schools
- Dr. Carrie D. Robinson Littleton Elementary School
- Mariner Middle School
- Mariner High School
Utilities
- Central Heating and Cooling System
- Thermostat
- Propane
- Water Filtration System
- Well
- Tankless Water Heater
- Gas Water Heater
- Water Purifier
- Water Softener
- Septic Tank
- High Speed Internet
- Cable TV Available
Listing and Financial Details
- Homestead Exemption
- Visit Down Payment Resource Website
- Tax Lot 5
- Assessor Parcel Number 30-43-23-C4-00800.0050
Community Details
Overview
- Char Seuffert Association, Phone Number (239) 671-6318
- Visit Association Website
- Built by Bella Vista At Kismet Lakes
- Bella Vista At Kismet Lakes Subdivision
Recreation
- Community Pool
Security
- Gated Community
Ownership History
Purchase Details
Purchase Details
Home Financials for this Owner
Home Financials are based on the most recent Mortgage that was taken out on this home.Purchase Details
Purchase Details
Home Financials for this Owner
Home Financials are based on the most recent Mortgage that was taken out on this home.Similar Homes in Cape Coral, FL
Home Values in the Area
Average Home Value in this Area
Purchase History
| Date | Type | Sale Price | Title Company |
|---|---|---|---|
| Quit Claim Deed | $100 | None Listed On Document | |
| Warranty Deed | $710,550 | Titleworks Of Sw Florida Inc | |
| Interfamily Deed Transfer | -- | Classic Title Services Inc | |
| Warranty Deed | $800,000 | Old Florida Title |
Mortgage History
| Date | Status | Loan Amount | Loan Type |
|---|---|---|---|
| Previous Owner | $710,550 | VA | |
| Previous Owner | $575,000 | Balloon |
Property History
| Date | Event | Price | Change | Sq Ft Price |
|---|---|---|---|---|
| 04/28/2022 04/28/22 | Sold | $935,000 | -1.7% | $337 / Sq Ft |
| 03/28/2022 03/28/22 | Pending | -- | -- | -- |
| 02/07/2022 02/07/22 | For Sale | $950,900 | +32.4% | $342 / Sq Ft |
| 03/16/2021 03/16/21 | Sold | $718,000 | +10.5% | $259 / Sq Ft |
| 02/14/2021 02/14/21 | Pending | -- | -- | -- |
| 08/11/2020 08/11/20 | For Sale | $650,000 | -- | $234 / Sq Ft |
Tax History Compared to Growth
Tax History
| Year | Tax Paid | Tax Assessment Tax Assessment Total Assessment is a certain percentage of the fair market value that is determined by local assessors to be the total taxable value of land and additions on the property. | Land | Improvement |
|---|---|---|---|---|
| 2024 | $14,020 | $905,742 | $234,739 | $599,860 |
| 2023 | $14,020 | $796,466 | $185,168 | $569,706 |
| 2022 | $1,456 | $674,155 | $0 | $0 |
| 2021 | $1,736 | $62,000 | $62,000 | $0 |
| 2020 | $1,742 | $62,000 | $62,000 | $0 |
| 2019 | $1,097 | $26,000 | $26,000 | $0 |
| 2018 | $856 | $26,000 | $26,000 | $0 |
| 2017 | $1,144 | $41,500 | $41,500 | $0 |
| 2016 | $1,101 | $41,500 | $41,500 | $0 |
| 2015 | $1,025 | $37,500 | $37,500 | $0 |
| 2014 | $944 | $35,000 | $35,000 | $0 |
Agents Affiliated with this Home
-
Justin Ricke

Seller's Agent in 2022
Justin Ricke
COMPASS FLORIDA LLC
(772) 971-8882
1 in this area
66 Total Sales
-
Char Seuffert

Seller's Agent in 2021
Char Seuffert
RE/MAX
(239) 671-6318
60 in this area
232 Total Sales
Map
Source: Stellar MLS
MLS Number: T3355283
APN: 30-43-23-C4-00800.0050
- 3801 Kismet Lakes Ln
- 2410 Kismet Lakes Ln
- 2373 NW 38th Ave
- 2368 NW 38th Ave
- 2405 Kismet Lakes Ln
- 2370 NW 37th Place
- 2366 NW 37th Place
- 2353 NW 37th Place Unit 39
- 2375 NW 39th Ave
- 2367 NW 39th Ave
- 2353 NW 38th Place
- 2345 NW 37th Place
- 2374 NW 39th Ave
- 2370 NW 39th Ave
- 2359 NW 38th Ave
- 2339 NW 38th Ave
- 2422 Old Burnt Store Rd N
- 2500 Old Burnt Store Rd N
- 2347 NW 36th Place
- 2341 NW 36th Place
