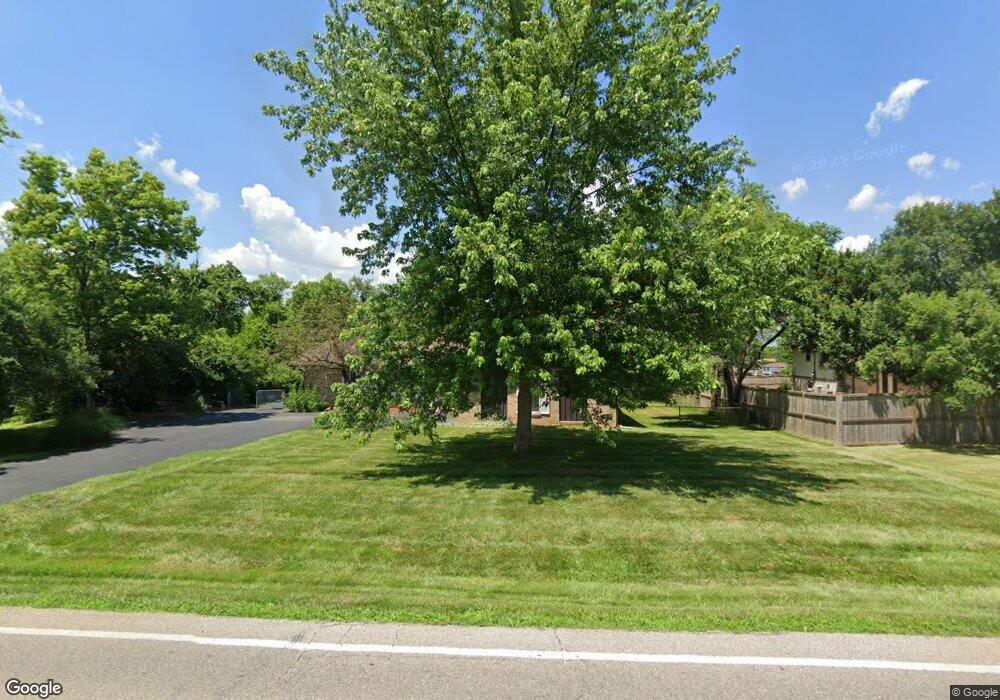3804 Millikin Rd Hamilton, OH 45011
Estimated Value: $299,786 - $327,000
3
Beds
2
Baths
1,624
Sq Ft
$196/Sq Ft
Est. Value
About This Home
This home is located at 3804 Millikin Rd, Hamilton, OH 45011 and is currently estimated at $318,197, approximately $195 per square foot. 3804 Millikin Rd is a home located in Butler County with nearby schools including Fairfield North Elementary School, Creekside Middle School, and Fairfield Senior High School.
Ownership History
Date
Name
Owned For
Owner Type
Purchase Details
Closed on
Mar 10, 2009
Sold by
Jrj Investment Co Llc
Bought by
Baker Jesse R and Baker Elizabeth D
Current Estimated Value
Home Financials for this Owner
Home Financials are based on the most recent Mortgage that was taken out on this home.
Original Mortgage
$160,000
Outstanding Balance
$100,205
Interest Rate
5.09%
Mortgage Type
Future Advance Clause Open End Mortgage
Estimated Equity
$217,992
Purchase Details
Closed on
Oct 31, 1995
Sold by
Luckadoo James E
Bought by
Luckadoo James E and Luckadoo Kara
Home Financials for this Owner
Home Financials are based on the most recent Mortgage that was taken out on this home.
Original Mortgage
$108,000
Interest Rate
7.65%
Mortgage Type
New Conventional
Purchase Details
Closed on
May 1, 1992
Create a Home Valuation Report for This Property
The Home Valuation Report is an in-depth analysis detailing your home's value as well as a comparison with similar homes in the area
Home Values in the Area
Average Home Value in this Area
Purchase History
| Date | Buyer | Sale Price | Title Company |
|---|---|---|---|
| Baker Jesse R | $43,000 | Attorney | |
| Luckadoo James E | $135,000 | -- | |
| -- | $116,500 | -- |
Source: Public Records
Mortgage History
| Date | Status | Borrower | Loan Amount |
|---|---|---|---|
| Open | Baker Jesse R | $160,000 | |
| Previous Owner | Luckadoo James E | $108,000 |
Source: Public Records
Tax History
| Year | Tax Paid | Tax Assessment Tax Assessment Total Assessment is a certain percentage of the fair market value that is determined by local assessors to be the total taxable value of land and additions on the property. | Land | Improvement |
|---|---|---|---|---|
| 2025 | $3,006 | $81,010 | $14,130 | $66,880 |
| 2024 | $3,006 | $81,010 | $14,130 | $66,880 |
| 2023 | $2,981 | $81,010 | $14,130 | $66,880 |
| 2022 | $3,314 | $66,070 | $14,130 | $51,940 |
| 2021 | $2,969 | $63,130 | $14,130 | $49,000 |
| 2020 | $3,076 | $63,130 | $14,130 | $49,000 |
| 2019 | $5,303 | $56,420 | $13,600 | $42,820 |
| 2018 | $3,130 | $56,420 | $13,600 | $42,820 |
| 2017 | $3,145 | $56,420 | $13,600 | $42,820 |
| 2016 | $3,042 | $51,490 | $13,600 | $37,890 |
| 2015 | $3,029 | $51,490 | $13,600 | $37,890 |
| 2014 | $2,484 | $51,490 | $13,600 | $37,890 |
| 2013 | $2,484 | $45,660 | $11,660 | $34,000 |
Source: Public Records
Map
Nearby Homes
- 6148 Ivywood Dr
- 5791 Greenlawn Rd
- 5901 Jenny Marie Ct
- 4004 Bayberry Dr
- 4077 Bramble Ct
- Brody Plan at Timberhill - Villas
- 5635 Timberhill Dr
- Avery Plan at Timberhill - Villas
- Cameron Plan at Timberhill - Villas
- 5669 White Pine Ln
- 5665 White Pine Ln
- 5650 White Pine Ln
- 5630 White Pine Ln
- 5580 White Pine Ln
- 5540 White Pine Ln
- 5530 White Pine Ln
- 5825 Walden Springs Dr
- 5560 Timberhill Dr
- 6097 Lovelace Dr
- 5870 Shetland Ct
- 5989 Mindy Dr
- 5973 Mindy Dr
- 5963 Mindy Dr
- 3836 Millikin Rd
- 3803 Millikin Rd
- 3791 Millikin Rd
- 5968 Mindy Dr
- 5953 Mindy Dr
- 3842 Millikin Rd
- 3843 Elenor Dr
- 5943 Mindy Dr
- 3845 Millikin Rd
- 3852 Millikin Rd
- 3855 Elenor Dr
- 5942 Mindy Dr
- 5933 Mindy Dr
- 3857 Millikin Rd
- 3860 Millikin Rd
- 3846 Elenor Dr
- 3865 Elenor Dr
