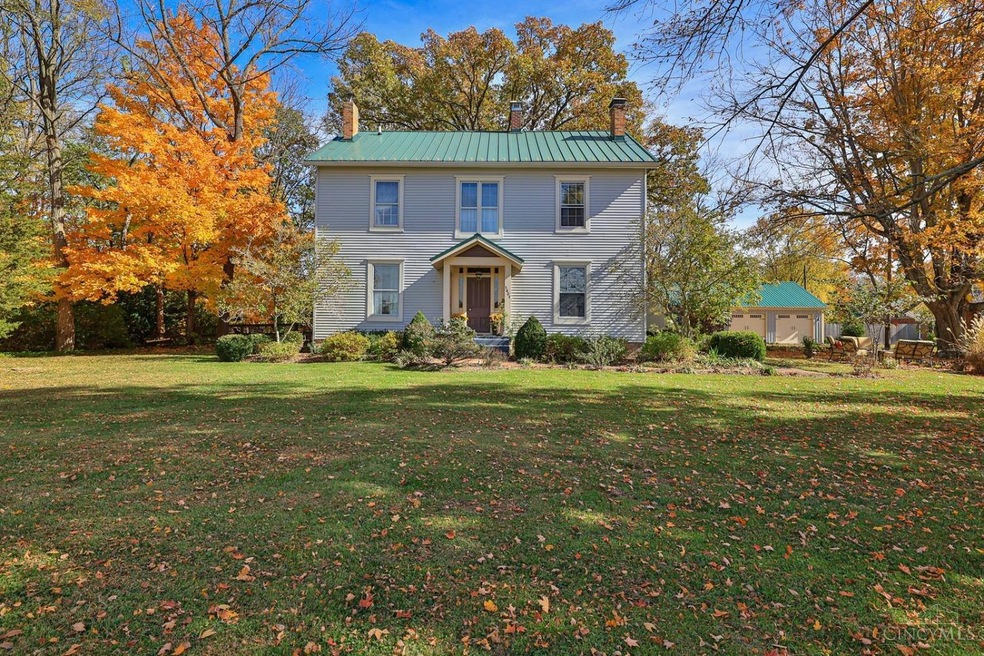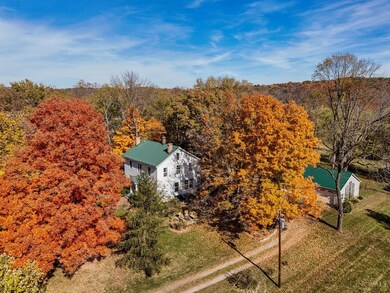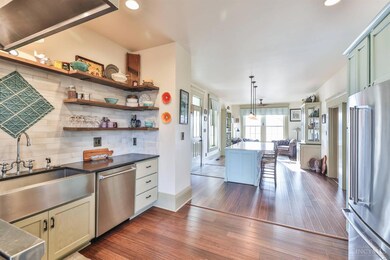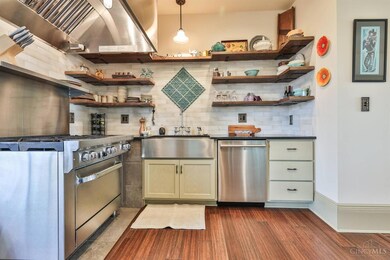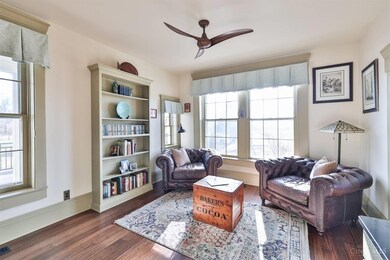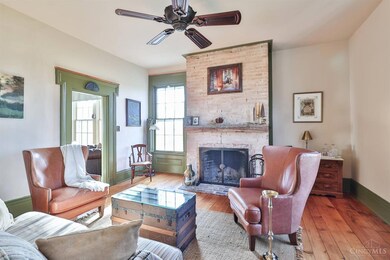
3804 Morgan Ross Rd Hamilton, OH 45013
Ross Township NeighborhoodHighlights
- Eat-In Gourmet Kitchen
- Sitting Area In Primary Bedroom
- Colonial Architecture
- Morgan Elementary School Rated A-
- 2 Acre Lot
- Deck
About This Home
As of February 2025Beautifully renovated 19th century home with the perfect blend of historic home character and modern comforts. This immaculate residence features original hardwood floors, 9+ foot ceilings, commercial grade custom kitchen with quartz countertops, butler's pantry, formal dining room, large owner's suite with walk-through dressing room and laundry, three fireplaces, three modern baths. Exterior features 2 private acres, professional landscaping, 30 X 40 three bay garage. Located in Ross Township and Ross School District. This is truly a must see home!
Last Agent to Sell the Property
Jeff Bray
Sibcy Cline, Inc. License #2010002807 Listed on: 01/03/2025
Home Details
Home Type
- Single Family
Est. Annual Taxes
- $3,982
Year Built
- Built in 1859
Lot Details
- 2 Acre Lot
- Wood Fence
- Level Lot
- Partially Wooded Lot
Parking
- 3 Car Detached Garage
- Rear-Facing Garage
- Garage Door Opener
- Driveway
- Off-Street Parking
Home Design
- Colonial Architecture
- Brick Exterior Construction
- Stone Foundation
- Membrane Roofing
- Metal Roof
- Vinyl Siding
Interior Spaces
- 2,890 Sq Ft Home
- 2-Story Property
- Woodwork
- Crown Molding
- Ceiling height of 9 feet or more
- Ceiling Fan
- Recessed Lighting
- Wood Burning Fireplace
- Brick Fireplace
- Gas Fireplace
- Panel Doors
- Family Room with Fireplace
- 3 Fireplaces
- Living Room with Fireplace
- Storage In Attic
- Fire and Smoke Detector
Kitchen
- Eat-In Gourmet Kitchen
- Oven or Range
- Gas Cooktop
- Dishwasher
- Kitchen Island
- Quartz Countertops
- Solid Wood Cabinet
Flooring
- Wood
- Cork
- Concrete
Bedrooms and Bathrooms
- 3 Bedrooms
- Sitting Area In Primary Bedroom
- Walk-In Closet
Laundry
- Dryer
- Washer
Unfinished Basement
- Walk-Out Basement
- Basement Fills Entire Space Under The House
Outdoor Features
- Deck
- Porch
Utilities
- Forced Air Heating and Cooling System
- Heating System Uses Oil
- Electric Water Heater
- Septic Tank
- Cable TV Available
Community Details
- No Home Owners Association
Ownership History
Purchase Details
Home Financials for this Owner
Home Financials are based on the most recent Mortgage that was taken out on this home.Purchase Details
Home Financials for this Owner
Home Financials are based on the most recent Mortgage that was taken out on this home.Similar Homes in Hamilton, OH
Home Values in the Area
Average Home Value in this Area
Purchase History
| Date | Type | Sale Price | Title Company |
|---|---|---|---|
| Warranty Deed | $545,000 | Home Services Title | |
| Warranty Deed | $545,000 | Home Services Title | |
| Warranty Deed | $217,000 | Chicago Title Company Llc |
Mortgage History
| Date | Status | Loan Amount | Loan Type |
|---|---|---|---|
| Open | $526,810 | FHA | |
| Closed | $526,810 | FHA | |
| Previous Owner | $84,000 | Credit Line Revolving | |
| Previous Owner | $206,150 | New Conventional | |
| Previous Owner | $50,000 | Unknown |
Property History
| Date | Event | Price | Change | Sq Ft Price |
|---|---|---|---|---|
| 02/19/2025 02/19/25 | Off Market | $545,000 | -- | -- |
| 02/12/2025 02/12/25 | Sold | $545,000 | -3.5% | $189 / Sq Ft |
| 01/17/2025 01/17/25 | Pending | -- | -- | -- |
| 01/03/2025 01/03/25 | For Sale | $565,000 | +160.4% | $196 / Sq Ft |
| 09/01/2016 09/01/16 | Off Market | $217,000 | -- | -- |
| 06/03/2016 06/03/16 | Sold | $217,000 | -7.6% | $75 / Sq Ft |
| 04/22/2016 04/22/16 | Pending | -- | -- | -- |
| 02/26/2016 02/26/16 | For Sale | $234,900 | -- | $81 / Sq Ft |
Tax History Compared to Growth
Tax History
| Year | Tax Paid | Tax Assessment Tax Assessment Total Assessment is a certain percentage of the fair market value that is determined by local assessors to be the total taxable value of land and additions on the property. | Land | Improvement |
|---|---|---|---|---|
| 2024 | $4,003 | $102,900 | $21,840 | $81,060 |
| 2023 | $3,984 | $102,900 | $21,840 | $81,060 |
| 2022 | $3,178 | $74,660 | $21,840 | $52,820 |
| 2021 | $3,040 | $74,660 | $21,840 | $52,820 |
| 2020 | $3,167 | $74,660 | $21,840 | $52,820 |
| 2019 | $4,986 | $66,430 | $21,840 | $44,590 |
| 2018 | $2,866 | $66,430 | $21,840 | $44,590 |
| 2017 | $2,779 | $66,430 | $21,840 | $44,590 |
| 2016 | $2,349 | $62,770 | $21,840 | $40,930 |
| 2015 | $2,325 | $62,770 | $21,840 | $40,930 |
| 2014 | $1,584 | $62,770 | $21,840 | $40,930 |
| 2013 | $1,584 | $47,120 | $16,800 | $30,320 |
Agents Affiliated with this Home
-

Seller's Agent in 2025
Jeff Bray
Sibcy Cline, Inc.
(513) 385-0900
1 in this area
52 Total Sales
-
Regina Miller

Buyer's Agent in 2025
Regina Miller
Coldwell Banker Heritage
(937) 580-0542
1 in this area
197 Total Sales
-

Seller's Agent in 2016
Nick Guetle
Cincinnati Boardwalk, Inc.
(513) 509-1400
Map
Source: MLS of Greater Cincinnati (CincyMLS)
MLS Number: 1827441
APN: K4620-072-000-001
- 4838 Alert New London Rd
- 4881 Cincinnati Brookville Rd
- 3430 Hamilton New London Rd
- 3561 Sunny Acres Dr Unit RT253
- 3557 Sunny Acres Dr
- 3544 Sunny Acres Dr
- 3634 Martha Ann Way Unit RT282
- 3654 Martha Ann Way
- 3525 Sunny Acres Dr
- 3500 Sunny Acres Dr
- 3569 Sunny Acres Dr
- 3393 Robina Ln Unit RT211
- 3547 Martha Ann Way Unit RT229
- 3383 Robina Ln Unit RT210
- 4075 Outpost Dr
- 3190 Fox Run Dr
- 3937 Fox Den Ct
- 3235 Covered Wagon Estates Ln
- 3363 Spyglass Ridge
- 3877 Brown Farm Dr
