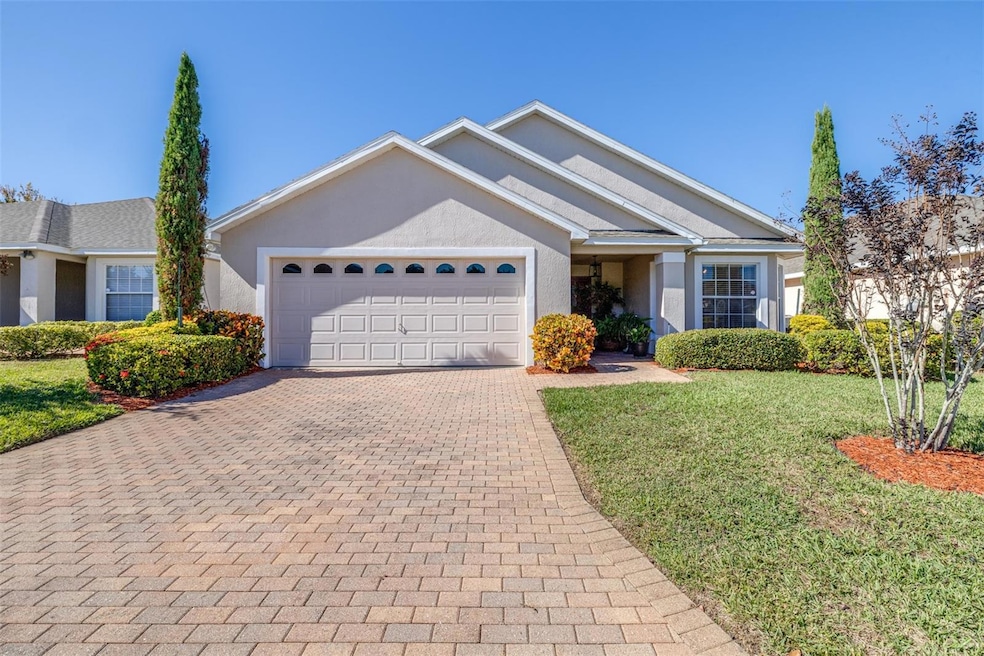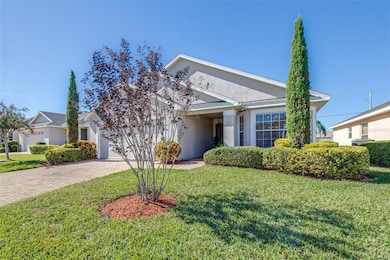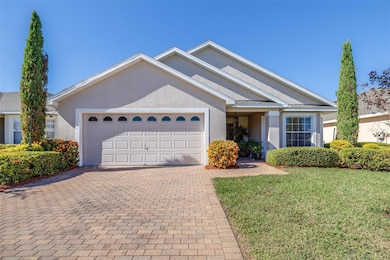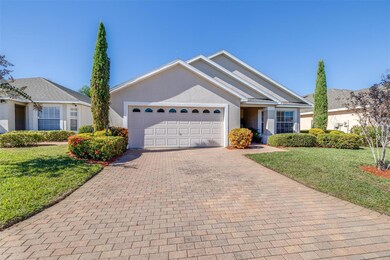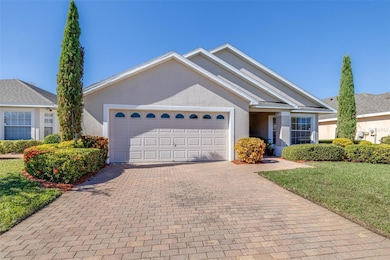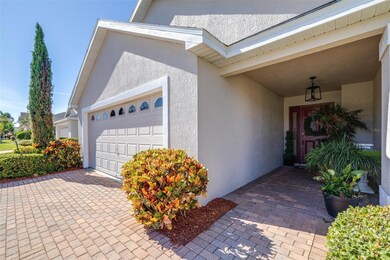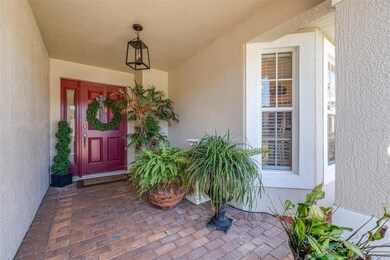3804 Osprey Pointe Cir Winter Haven, FL 33884
Cypress Gardens NeighborhoodEstimated payment $1,875/month
Highlights
- Clubhouse
- Traditional Architecture
- Mature Landscaping
- Cathedral Ceiling
- Attic
- Community Pool
About This Home
Under contract-accepting backup offers. Relaxed living in the SE Winter Haven community of Osprey Pointe with wonderful amenities including a lakeside pool, clubhouse, and dock with boat slips on Lake Ned! Welcome to 3804 Osprey Point Circle, a well-maintained 3 bedroom, 2 bath home featuring spacious living and dining rooms, and a bright and airy kitchen with an abundance of cabinets and counter space, breakfast bar, and dinette. The split floor plan design offers privacy in the large owner's retreat with an ensuite bath and walk-in closet. Inside laundry room with storage cabinets. Enjoy your screened lanai in your backyard with NO REAR NEIGHBORS. Notable upgrades providing peace of mind include: NEW ROOF- 2024, NEW AIR CONDITIONING SYSTEM AND DUCTWORK- 2025, and NEW HOT WATER HEATER- 2024. The low HOA fee of $185 per month includes full lawn care, so you can enjoy maintenance-free living! Located just off Highway 27 with easy access to the Polk Parkway and I-4, minutes from Legoland, major theme parks, shopping, dining, and all the experiences Central Florida provides. Schedule your private showing today to see this delightful home!
Listing Agent
KELLER WILLIAMS REALTY SMART 1 Brokerage Phone: 863-508-3000 License #3100362 Listed on: 11/16/2025

Home Details
Home Type
- Single Family
Est. Annual Taxes
- $2,549
Year Built
- Built in 2006
Lot Details
- 5,114 Sq Ft Lot
- East Facing Home
- Mature Landscaping
- Irrigation Equipment
HOA Fees
- $185 Monthly HOA Fees
Parking
- 2 Car Garage
- Garage Door Opener
Home Design
- Traditional Architecture
- Slab Foundation
- Shingle Roof
- Block Exterior
- Stucco
Interior Spaces
- 1,622 Sq Ft Home
- Bar
- Cathedral Ceiling
- Ceiling Fan
- Blinds
- Living Room
- Dining Room
- Inside Utility
- Laundry Room
- Attic
Kitchen
- Eat-In Kitchen
- Dinette
- Walk-In Pantry
- Range
- Microwave
- Dishwasher
Flooring
- Carpet
- Ceramic Tile
Bedrooms and Bathrooms
- 3 Bedrooms
- Split Bedroom Floorplan
- Walk-In Closet
- 2 Full Bathrooms
Home Security
- Security System Owned
- Fire and Smoke Detector
Outdoor Features
- Enclosed Patio or Porch
Utilities
- Central Heating and Cooling System
- Electric Water Heater
- Cable TV Available
Listing and Financial Details
- Visit Down Payment Resource Website
- Tax Lot 4
- Assessor Parcel Number 01-29-26-663573-000040
Community Details
Overview
- Association fees include pool, recreational facilities
- Cathy Nice Association, Phone Number (863) 808-0445
- Osprey Pointe Subdivision
Amenities
- Clubhouse
Recreation
- Community Pool
Map
Home Values in the Area
Average Home Value in this Area
Tax History
| Year | Tax Paid | Tax Assessment Tax Assessment Total Assessment is a certain percentage of the fair market value that is determined by local assessors to be the total taxable value of land and additions on the property. | Land | Improvement |
|---|---|---|---|---|
| 2025 | $2,370 | $176,329 | -- | -- |
| 2024 | $2,186 | $171,360 | -- | -- |
| 2023 | $2,186 | $166,369 | $0 | $0 |
| 2022 | $2,115 | $161,523 | $0 | $0 |
| 2021 | $2,124 | $156,818 | $0 | $0 |
| 2020 | $2,086 | $154,653 | $0 | $0 |
| 2018 | $2,015 | $148,357 | $29,500 | $118,857 |
| 2017 | $2,460 | $139,284 | $0 | $0 |
| 2016 | $2,338 | $130,361 | $0 | $0 |
| 2015 | $1,896 | $121,360 | $0 | $0 |
| 2014 | $2,084 | $117,820 | $0 | $0 |
Property History
| Date | Event | Price | List to Sale | Price per Sq Ft |
|---|---|---|---|---|
| 11/22/2025 11/22/25 | Pending | -- | -- | -- |
| 11/16/2025 11/16/25 | For Sale | $279,900 | -- | $173 / Sq Ft |
Purchase History
| Date | Type | Sale Price | Title Company |
|---|---|---|---|
| Warranty Deed | -- | -- | |
| Warranty Deed | $170,000 | Real Estate Title Services L | |
| Special Warranty Deed | $122,000 | Consumer Title & Escrow Serv | |
| Trustee Deed | -- | None Available | |
| Quit Claim Deed | -- | None Available | |
| Warranty Deed | -- | None Available | |
| Warranty Deed | $218,000 | None Available | |
| Warranty Deed | $55,000 | -- |
Mortgage History
| Date | Status | Loan Amount | Loan Type |
|---|---|---|---|
| Previous Owner | $150,000 | New Conventional | |
| Previous Owner | $91,000 | Purchase Money Mortgage | |
| Previous Owner | $196,200 | Fannie Mae Freddie Mac | |
| Previous Owner | $180,000 | Purchase Money Mortgage |
Source: Stellar MLS
MLS Number: P4937039
APN: 26-29-01-663573-000040
- 3817 Osprey Pointe Cir
- 4020 Cypress Landing S
- 3912 Cypress Landing N
- 3830 Osprey Pointe Cir
- 4304 Larrys Lagoon
- 4412 Glenns Landing
- 1452 Grand Cayman Cir
- 1447 Kingfish Ln
- 134 Saint Kitts Cir
- X SE Southern Oaks Dr
- 307 Sterling Dr
- 403 Saint Anns Dr
- 0 Cypress Gardens Rd Unit MFRP4927123
- 0 Cypress Gardens Rd Unit MFRP4936614
- 952 N Heron Cir
- 314 Jupiter Ave
- 44 Saint Kitts Cir
- 114 Venus Ave
- 94 Saint Kitts Cir
- 4223 San Rocco Way
