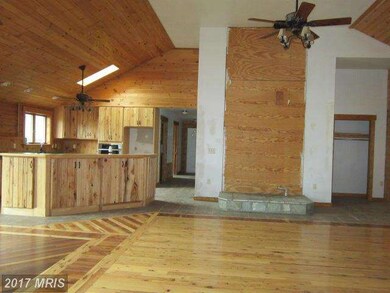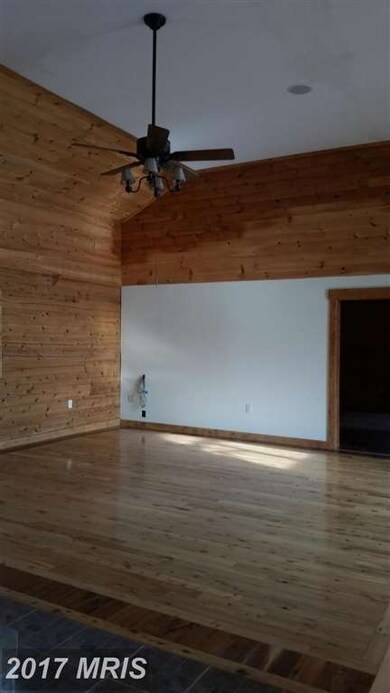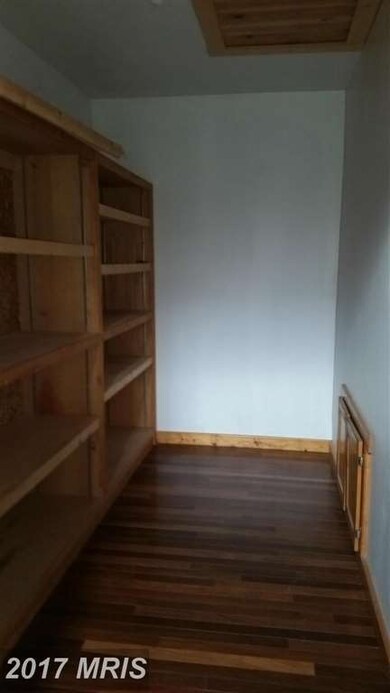
3804 Pious Ridge Rd Berkeley Springs, WV 25411
Highlights
- 2.66 Acre Lot
- Wooded Lot
- Wood Flooring
- Private Lot
- Rambler Architecture
- 1 Fireplace
About This Home
As of October 2024Gorgeous log home with mountain views in a private setting. Open floor plan is great for entertaining. Beautiful hardwood floors, radiant heat. Large master bedroom with huge walk in closets. Cedar closets, Huge pantry, attached 1 car garage and a detached 2 car garage.Call today to see this beauty
Last Agent to Sell the Property
Jeanne Kozak
RE/MAX 1st Realty Listed on: 01/13/2015
Home Details
Home Type
- Single Family
Est. Annual Taxes
- $1,985
Year Built
- Built in 2003
Lot Details
- 2.66 Acre Lot
- Private Lot
- Wooded Lot
- Backs to Trees or Woods
- Property is in very good condition
Parking
- 3 Car Garage
- Side Facing Garage
- Garage Door Opener
- Off-Street Parking
Home Design
- Rambler Architecture
- Log Siding
Interior Spaces
- 2,000 Sq Ft Home
- Property has 2 Levels
- Built-In Features
- 1 Fireplace
- Flue
- Open Floorplan
- Living Room
- Dining Room
- Wood Flooring
- Washer and Dryer Hookup
Kitchen
- Built-In Oven
- Cooktop
- Upgraded Countertops
Bedrooms and Bathrooms
- 2 Main Level Bedrooms
- En-Suite Primary Bedroom
- En-Suite Bathroom
- 2 Full Bathrooms
Unfinished Basement
- Connecting Stairway
- Rear Basement Entry
- Rough-In Basement Bathroom
- Basement with some natural light
Outdoor Features
- Shed
- Porch
Utilities
- Radiant Heating System
- Well
- Electric Water Heater
- Water Conditioner is Owned
- Septic Tank
Community Details
- No Home Owners Association
- Pious Ridge Subdivision
Listing and Financial Details
- Tax Lot 3
- Assessor Parcel Number 33015000100030000
Ownership History
Purchase Details
Home Financials for this Owner
Home Financials are based on the most recent Mortgage that was taken out on this home.Purchase Details
Home Financials for this Owner
Home Financials are based on the most recent Mortgage that was taken out on this home.Similar Homes in Berkeley Springs, WV
Home Values in the Area
Average Home Value in this Area
Purchase History
| Date | Type | Sale Price | Title Company |
|---|---|---|---|
| Deed | $315,000 | None Listed On Document | |
| Deed | $315,000 | None Listed On Document | |
| Special Warranty Deed | $190,000 | None Available |
Mortgage History
| Date | Status | Loan Amount | Loan Type |
|---|---|---|---|
| Open | $305,550 | New Conventional | |
| Closed | $305,550 | New Conventional | |
| Previous Owner | $53,000 | New Conventional | |
| Previous Owner | $174,995 | Stand Alone Refi Refinance Of Original Loan | |
| Previous Owner | $193,877 | New Conventional | |
| Previous Owner | $298,076 | FHA |
Property History
| Date | Event | Price | Change | Sq Ft Price |
|---|---|---|---|---|
| 10/23/2024 10/23/24 | Sold | $315,000 | -3.1% | $154 / Sq Ft |
| 08/27/2024 08/27/24 | Price Changed | $325,000 | -7.1% | $159 / Sq Ft |
| 08/15/2024 08/15/24 | For Sale | $350,000 | +84.2% | $171 / Sq Ft |
| 04/30/2015 04/30/15 | Sold | $190,000 | -4.5% | $95 / Sq Ft |
| 02/06/2015 02/06/15 | Pending | -- | -- | -- |
| 01/13/2015 01/13/15 | For Sale | $199,000 | -- | $100 / Sq Ft |
Tax History Compared to Growth
Tax History
| Year | Tax Paid | Tax Assessment Tax Assessment Total Assessment is a certain percentage of the fair market value that is determined by local assessors to be the total taxable value of land and additions on the property. | Land | Improvement |
|---|---|---|---|---|
| 2024 | $1,957 | $195,550 | $24,070 | $171,480 |
| 2023 | $1,957 | $188,530 | $24,070 | $164,460 |
| 2022 | $1,951 | $195,010 | $24,070 | $170,940 |
| 2021 | $1,889 | $188,770 | $24,070 | $164,700 |
| 2020 | $1,795 | $179,410 | $24,070 | $155,340 |
| 2019 | $1,781 | $177,970 | $24,070 | $153,900 |
| 2018 | $1,738 | $173,710 | $24,070 | $149,640 |
| 2017 | $1,861 | $186,010 | $24,070 | $161,940 |
| 2016 | $1,861 | $186,010 | $24,060 | $161,950 |
| 2015 | -- | $212,050 | $21,000 | $191,050 |
| 2014 | -- | $198,370 | $22,560 | $175,810 |
Agents Affiliated with this Home
-
S
Seller's Agent in 2024
Sabrena Funk
Kesecker Realty, Inc.
-
J
Seller's Agent in 2015
Jeanne Kozak
RE/MAX
-
P
Seller Co-Listing Agent in 2015
Pauline Salvador
Samson Properties
Map
Source: Bright MLS
MLS Number: 1001179451
APN: 01-5-00010003
- 61 Old Farm Ln
- 0 Forever View Ln Unit WVMO2005358
- 473 Potomacview Ln
- 1499 Pious Ridge Rd
- 6307 Pious Ridge Rd
- 0 Fairview Oaks Way Unit WVMO2006328
- 81 Fairview Oaks Ln
- 223 Fairview Oaks Ln
- 99 Woodbrier Rd
- 6739 Martinsburg Rd
- 0 Heavenly Acres Ridge Unit MDWA2026682
- 1635 Fairview Dr
- 102 E Main St
- 12 N Church St
- 0 S Pennsylvania Ave
- 104 W High St
- 9 Methodist Ave
- 11 Methodist Ave
- 0 Fulton St
- 147 W High St Unit 149






