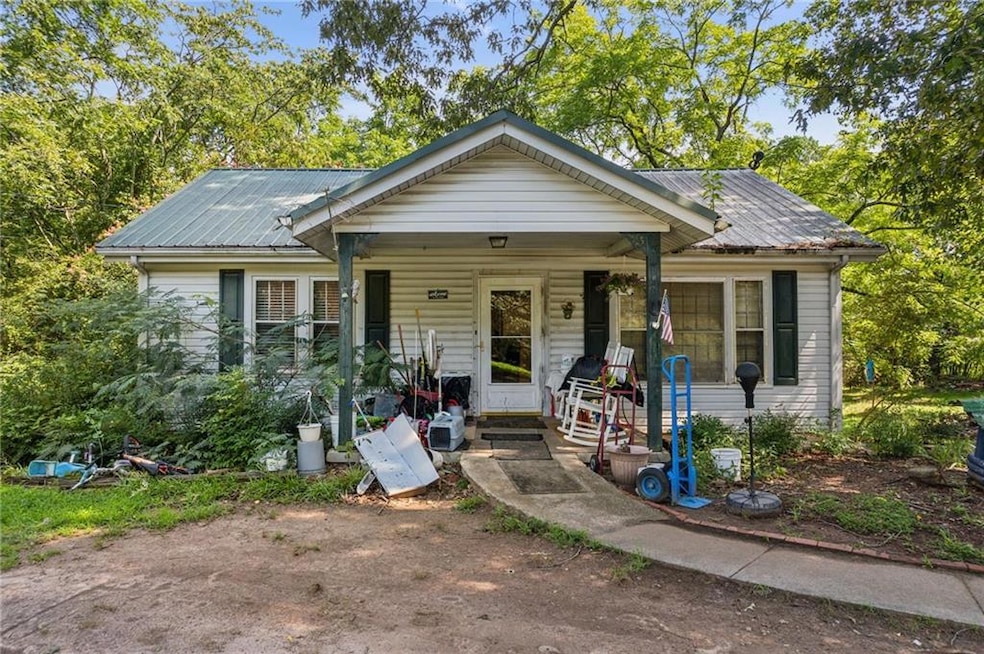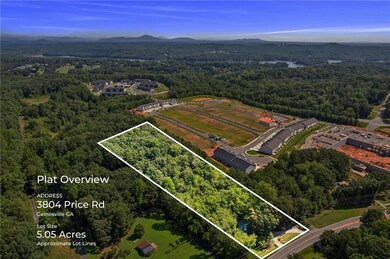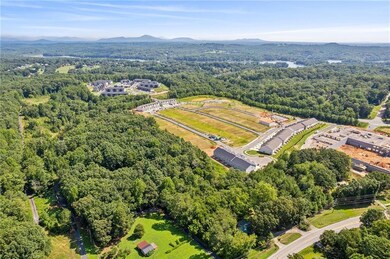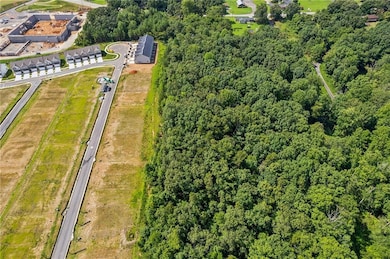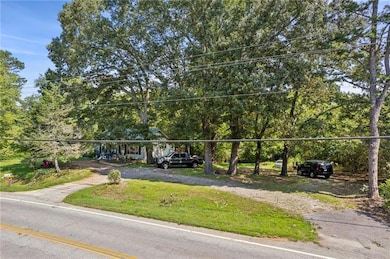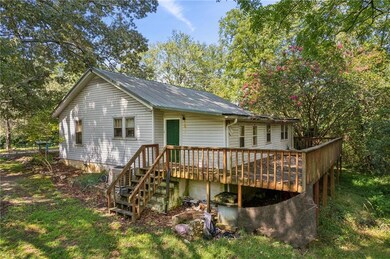3804 Price Rd Gainesville, GA 30506
Estimated payment $4,008/month
Highlights
- Ranch Style House
- Central Heating and Cooling System
- Back Yard
- Wood Flooring
About This Home
Location, Location, Location! Prime location with many possibilities on this potential-commercial property!
Calling Investors & Developers: Unparalleled Potential Awaits on 5+ Acres! (Sold As-Is) No HOA
Attention visionary investors and developers! This rare opportunity presents a stunning 5+ acre property with tremendous potential for renovation, redevelopment, or potential commercial ventures. This property boasts a fixer-upper home which provides a starting point for renovation or potential demolition (sold as-is). The expansive lot offers a blank canvas for your creative vision.
Boasting an excellent visibility with approximately 200+/- feet of road frontage on Price Road and 0.3 miles to Hwy 60, this is an ideal location for remodel or development.
Schedule a showing today and don't miss out!
Listing Agent
Atlanta Communities Real Estate Brokerage License #416313 Listed on: 08/01/2024

Home Details
Home Type
- Single Family
Est. Annual Taxes
- $2,331
Year Built
- Built in 1951
Lot Details
- 5.05 Acre Lot
- Lot Dimensions are 51 x 210
- Property fronts a state road
- Back Yard
Parking
- Driveway
Home Design
- 1,194 Sq Ft Home
- Ranch Style House
- Metal Roof
- Vinyl Siding
- Concrete Perimeter Foundation
Kitchen
- Electric Oven
- Electric Range
Flooring
- Wood
- Vinyl
Bedrooms and Bathrooms
- 3 Main Level Bedrooms
Schools
- Lanier Elementary School
- Chestatee Middle School
- Chestatee High School
Utilities
- Central Heating and Cooling System
- 110 Volts
- Septic Tank
- Cable TV Available
Listing and Financial Details
- Assessor Parcel Number 10100 000009
Map
Home Values in the Area
Average Home Value in this Area
Tax History
| Year | Tax Paid | Tax Assessment Tax Assessment Total Assessment is a certain percentage of the fair market value that is determined by local assessors to be the total taxable value of land and additions on the property. | Land | Improvement |
|---|---|---|---|---|
| 2024 | $2,562 | $100,800 | $49,960 | $50,840 |
| 2023 | $2,427 | $91,440 | $40,280 | $51,160 |
| 2022 | $1,534 | $56,720 | $16,320 | $40,400 |
| 2021 | $1,094 | $38,880 | $9,000 | $29,880 |
| 2020 | $1,050 | $36,120 | $9,000 | $27,120 |
| 2019 | $928 | $31,320 | $9,000 | $22,320 |
| 2018 | $619 | $19,307 | $9,000 | $10,307 |
| 2017 | $613 | $19,307 | $9,000 | $10,307 |
| 2016 | $600 | $19,307 | $9,000 | $10,307 |
| 2015 | $604 | $19,307 | $9,000 | $10,307 |
| 2014 | $604 | $19,307 | $9,000 | $10,307 |
Property History
| Date | Event | Price | List to Sale | Price per Sq Ft |
|---|---|---|---|---|
| 12/20/2024 12/20/24 | Price Changed | $725,000 | -3.3% | $607 / Sq Ft |
| 08/01/2024 08/01/24 | For Sale | $750,000 | -- | $628 / Sq Ft |
Purchase History
| Date | Type | Sale Price | Title Company |
|---|---|---|---|
| Deed | $135,000 | -- | |
| Deed | -- | -- |
Mortgage History
| Date | Status | Loan Amount | Loan Type |
|---|---|---|---|
| Open | $135,000 | New Conventional |
Source: First Multiple Listing Service (FMLS)
MLS Number: 7422498
APN: 10-00100-00-009
- 3831 Brookburn Park
- Cole Plan at Somerset at Riverbrook
- York Plan at Somerset at Riverbrook
- Cheyenne Plan at Somerset at Riverbrook
- 4006 Summit Chase
- 3903 Walnut Grove Way
- 3916 Petes Dr
- 3933 Walnut Grove Way Unit 9999
- 3911 Fraser Cir
- 3938 Pointe N
- 4076 Fairmont St
- 3740 Woodlane Rd
- 4118 Riverbrook Terrace
- 3978 Pointe N
- 4114 Belvedere Dr
- 4107 Belvedere Dr
- 4121 Riverbrook Terrace
- 3831 Brookburn Park
- 3871 Brookburn Park
- 3925 Runnel Hill
- 1000 Treesort View
- 4084 Hidden Hollow Dr Unit B
- 4355 Oak Creek Dr
- 3641 Cochran Rd
- 4454 Roberta Cir
- 5106 Bird Rd
- 2429 Thompson Mill Rd
- 2363 North Cliff Colony Dr NE
- 2419 Old Thompson Bridge Rd
- 2506 Venture Cir
- 2223 Papp Dr
- 100 N Pointe Dr
- 3144 Old Cleveland Hwy
- 900 Mountaintop Ave Unit B1 Balcony
- 900 Mountaintop Ave Unit B1
- 900 Mountaintop Ave Unit A1
- 3227 Hilltop Cir
