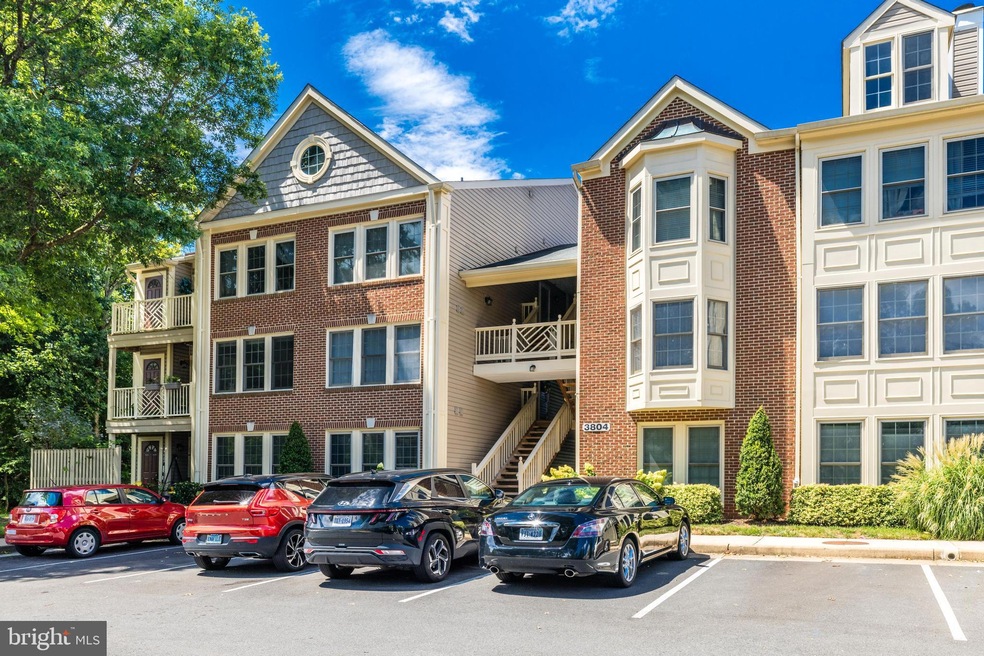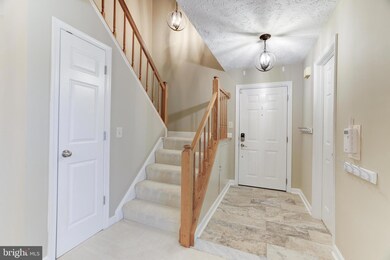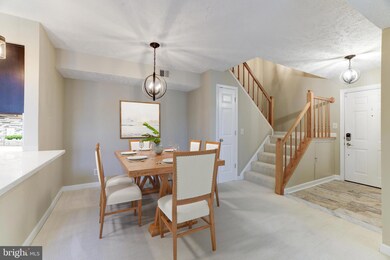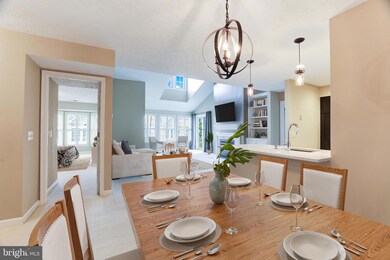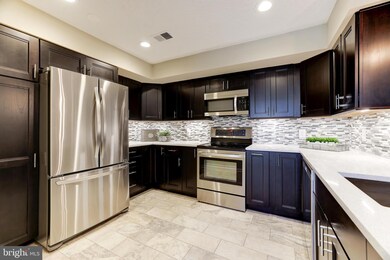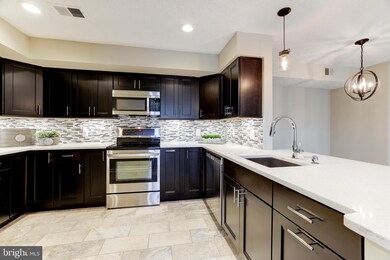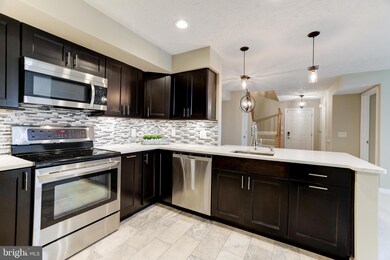
3804 Ridge Knoll Ct Unit 312A Fairfax, VA 22033
Highlights
- Fitness Center
- Gourmet Kitchen
- Contemporary Architecture
- Waples Mill Elementary School Rated A-
- Open Floorplan
- Main Floor Bedroom
About This Home
As of September 2024Open house CANCELED since offer was excepted. Experience contemporary living at its finest in this stunning Penderbrook condo. Welcome to this modern and stylish 2-bedroom, 2.5-bathroom, plus loft, condo located at 3804 Ridge Knoll Drive, Unit 312A, in Fairfax, VA. Nestled in the sought-after Penderbrook community, this home boasts a spacious 1660 square feet of beautifully finished living space. Step inside to discover a charming interior, featuring vaulted ceilings, built-ins, plantation shutters and a cozy fireplace, creating a bright and open atmosphere. The entire home has been recently renovated to exude a contemporary living style, with updated bathrooms, kitchen, carpet, light fixtures, fresh neutral paint throughout and a brand new 2024 HVAC. The spacious kitchen is a chef's dream, showcasing stunning cabinets, a classy backsplash, stainless steel appliances, and beautiful tile floors. The adjacent dining room offers plenty of dining space for entertaining. The two-story family room flooded with natural light completes the home with plenty of room for that large sectional plus additional seating for game days and movie nights. Two large bedrooms each with ample closet space and lots of windows boast tastefully renovated ensuite baths that will not disappoint. The upper level loft, laundry room, 1/2 bath and large storage area make this condo a rare find. The loft is the perfect space for a second media viewing area, home office or even a possible guest space. The options are endless. Additionally, a comfortable deck off the living area provides the perfect spot for outdoor relaxation and recharge. All this plus highly rated Waples ES/Franklin MS and Oakton HS school pyramid. Residents of Penderbrook enjoy access to country club amenities including a welcoming club house, outdoor pool, expansive gym, tennis courts, playgrounds, basketball courts and a golf course for an additional fee. Conveniently located near Fair Oaks Mall, Fair Lakes, Whole Foods, Wegmans, Dulles Airport, I-66, and Fairfax County Parkway, this home offers easy access to a variety of shopping, dining and major commuter routes. This home also offers plenty of unassigned parking. You can always find an available spot close by! Don't miss the opportunity to make this gem your own.
Property Details
Home Type
- Condominium
Est. Annual Taxes
- $5,396
Year Built
- Built in 1988
Lot Details
- Property is in very good condition
HOA Fees
Home Design
- Contemporary Architecture
- Aluminum Siding
Interior Spaces
- 1,660 Sq Ft Home
- Property has 2 Levels
- Open Floorplan
- Built-In Features
- Ceiling Fan
- Wood Burning Fireplace
- Double Pane Windows
- Double Hung Windows
- Bay Window
- Six Panel Doors
- Family Room Off Kitchen
- Dining Area
- Loft
Kitchen
- Gourmet Kitchen
- Electric Oven or Range
- Microwave
- Dishwasher
- Disposal
Flooring
- Carpet
- Ceramic Tile
Bedrooms and Bathrooms
- 2 Main Level Bedrooms
Laundry
- Laundry in unit
- Electric Dryer
- Washer
Home Security
Parking
- 2 Open Parking Spaces
- 2 Parking Spaces
- Parking Lot
- Unassigned Parking
Outdoor Features
- Balcony
- Playground
Schools
- Waples Mill Elementary School
- Franklin Middle School
- Oakton High School
Utilities
- Central Heating and Cooling System
- Heat Pump System
- Electric Water Heater
Listing and Financial Details
- Assessor Parcel Number 0463 16030312A
Community Details
Overview
- Association fees include all ground fee, common area maintenance, lawn maintenance, pool(s), sewer, snow removal, trash, water
- Low-Rise Condominium
- Oxford House Subdivision
Recreation
- Tennis Courts
- Community Basketball Court
- Community Playground
- Fitness Center
- Community Pool
Pet Policy
- Pets Allowed
Additional Features
- Common Area
- Storm Doors
Ownership History
Purchase Details
Home Financials for this Owner
Home Financials are based on the most recent Mortgage that was taken out on this home.Purchase Details
Home Financials for this Owner
Home Financials are based on the most recent Mortgage that was taken out on this home.Purchase Details
Home Financials for this Owner
Home Financials are based on the most recent Mortgage that was taken out on this home.Similar Homes in Fairfax, VA
Home Values in the Area
Average Home Value in this Area
Purchase History
| Date | Type | Sale Price | Title Company |
|---|---|---|---|
| Warranty Deed | $510,000 | First American Title | |
| Deed | $421,000 | First American Title | |
| Deed | $421,000 | First American Title Ins Co | |
| Deed | $160,165 | -- |
Mortgage History
| Date | Status | Loan Amount | Loan Type |
|---|---|---|---|
| Open | $459,000 | New Conventional | |
| Previous Owner | $334,400 | New Conventional | |
| Previous Owner | $100,165 | Purchase Money Mortgage |
Property History
| Date | Event | Price | Change | Sq Ft Price |
|---|---|---|---|---|
| 09/13/2024 09/13/24 | Sold | $510,000 | +4.1% | $307 / Sq Ft |
| 08/22/2024 08/22/24 | For Sale | $490,000 | +16.4% | $295 / Sq Ft |
| 04/19/2021 04/19/21 | Sold | $421,000 | +5.5% | $254 / Sq Ft |
| 03/18/2021 03/18/21 | Pending | -- | -- | -- |
| 03/15/2021 03/15/21 | For Sale | $398,900 | -- | $240 / Sq Ft |
Tax History Compared to Growth
Tax History
| Year | Tax Paid | Tax Assessment Tax Assessment Total Assessment is a certain percentage of the fair market value that is determined by local assessors to be the total taxable value of land and additions on the property. | Land | Improvement |
|---|---|---|---|---|
| 2024 | $5,396 | $465,750 | $93,000 | $372,750 |
| 2023 | $4,959 | $439,390 | $88,000 | $351,390 |
| 2022 | $4,610 | $403,110 | $81,000 | $322,110 |
| 2021 | $4,250 | $362,180 | $72,000 | $290,180 |
| 2020 | $4,044 | $341,680 | $68,000 | $273,680 |
| 2019 | $4,044 | $341,680 | $66,000 | $275,680 |
| 2018 | $3,778 | $328,540 | $66,000 | $262,540 |
| 2017 | $3,375 | $290,740 | $58,000 | $232,740 |
| 2016 | $3,239 | $279,560 | $56,000 | $223,560 |
| 2015 | $3,120 | $279,560 | $56,000 | $223,560 |
| 2014 | $3,570 | $320,590 | $64,000 | $256,590 |
Agents Affiliated with this Home
-
Amy O'Rourke

Seller's Agent in 2024
Amy O'Rourke
Compass
(703) 675-6695
5 in this area
88 Total Sales
-
Sintia Petrosian

Buyer's Agent in 2024
Sintia Petrosian
TTR Sotheby's International Realty
(301) 395-8817
1 in this area
80 Total Sales
-
Katrina Funkhouser

Seller's Agent in 2021
Katrina Funkhouser
Coldwell Banker (NRT-Southeast-MidAtlantic)
(703) 981-0713
5 in this area
72 Total Sales
Map
Source: Bright MLS
MLS Number: VAFX2191868
APN: 0463-16030312A
- 3901 Golf Tee Ct Unit 301
- 12009 Golf Ridge Ct Unit 101
- 12153 Penderview Ln Unit 2001
- 12015 Johns Place
- 12000 Golf Ridge Ct Unit 102
- 3909 Penderview Dr Unit 1923
- 12012 Golf Ridge Ct Unit 374
- 3803 Green Ridge Ct Unit 301
- 3916 Penderview Dr Unit 435
- 12107 Green Ledge Ct Unit 202
- 12160 Penderview Terrace Unit 1103
- 12106 Green Leaf Ct Unit 102
- 4100K Monument Ct Unit 304
- 4100L Monument Ct Unit 302
- 12106 Greenway Ct Unit 302
- 12116 Greenway Ct Unit 302
- 11800 Valley Rd
- 12220 Apple Orchard Ct
- 4109 Halsted St
- 4149 Red Mulberry Dr
