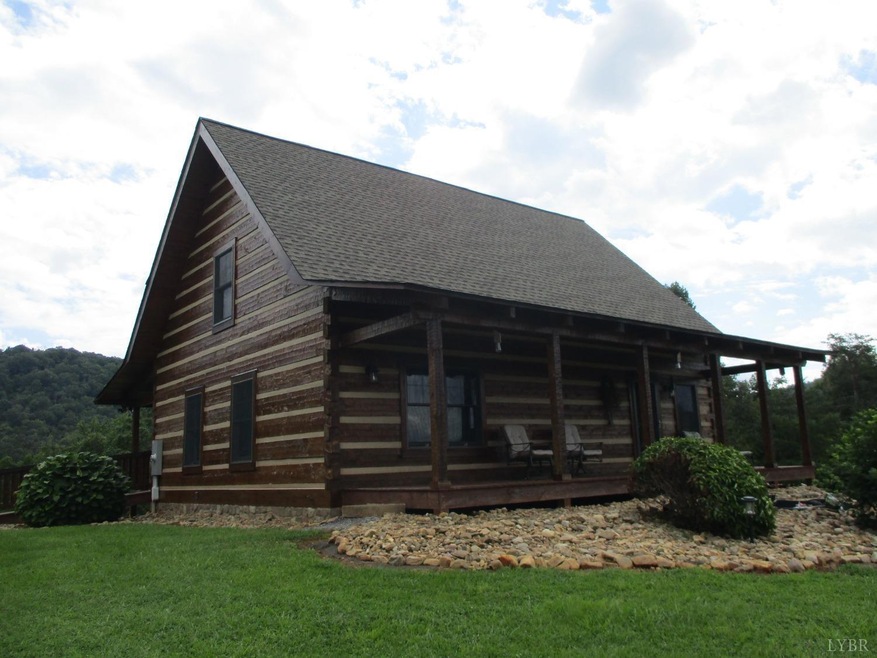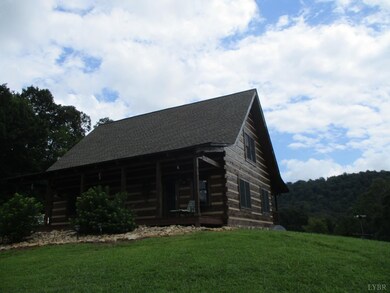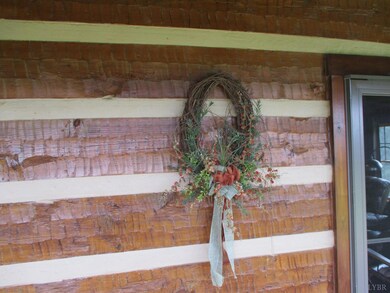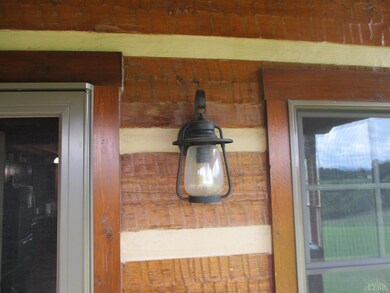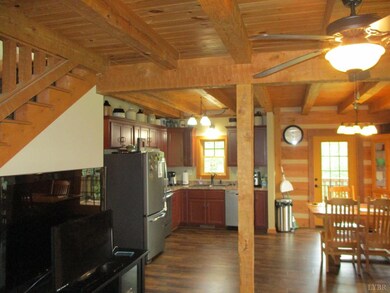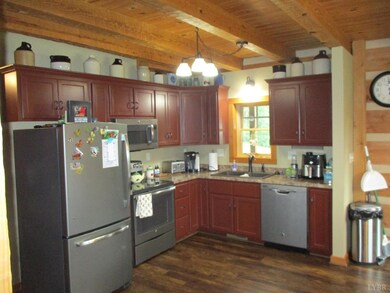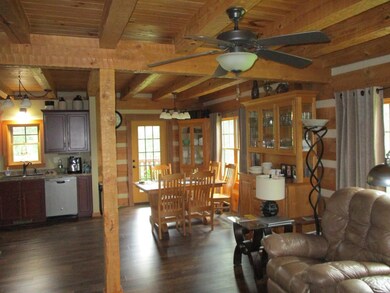
3804 Saunders Rd Vinton, VA 24179
Highlights
- Creek or Stream View
- Rear Porch
- Vinyl Plank Flooring
- Log Cabin
- Walk-In Closet
- Ceiling Fan
About This Home
As of May 2023Welcome home to your log cabin! Hand Hen Hemlock logs on the exterior and hand-planed on the interior. Dovetail notched corners make this house one of a kind. Open concept floorplan with 2 bedrooms on the main level. Large master bedroom w/ walk-in closet and master bathroom on second floor. Double your living space, add another bedroom by finishing the basement your way. Which is plumbed for a third bathroom. Sitting on 7.2 acres w/ mountains view and backside of property is a creek at the property line. 10 x 20 shed conveys. Come see this unique property.
Last Agent to Sell the Property
Key to Your Heart Realty License #0225222445 Listed on: 08/17/2022
Home Details
Home Type
- Single Family
Est. Annual Taxes
- $1,365
Year Built
- Built in 2015
Property Views
- Creek or Stream
- Mountain
Home Design
- Log Cabin
- Shingle Roof
Interior Spaces
- 1,814 Sq Ft Home
- 2-Story Property
- Ceiling Fan
- Scuttle Attic Hole
- Fire and Smoke Detector
Kitchen
- Electric Range
- Microwave
- Dishwasher
Flooring
- Carpet
- Laminate
- Vinyl Plank
- Vinyl
Bedrooms and Bathrooms
- 3 Bedrooms
- Walk-In Closet
Basement
- Heated Basement
- Interior and Exterior Basement Entry
- Laundry in Basement
- Rough-In Basement Bathroom
Schools
- Stewartsville Elementary School
- Staunton River Midl Middle School
- Staunton River High School
Utilities
- Heat Pump System
- Underground Utilities
- Well
- Electric Water Heater
- Septic Tank
Additional Features
- Rear Porch
- 7.28 Acre Lot
Listing and Financial Details
- Assessor Parcel Number 15A65
Ownership History
Purchase Details
Home Financials for this Owner
Home Financials are based on the most recent Mortgage that was taken out on this home.Purchase Details
Home Financials for this Owner
Home Financials are based on the most recent Mortgage that was taken out on this home.Purchase Details
Purchase Details
Home Financials for this Owner
Home Financials are based on the most recent Mortgage that was taken out on this home.Similar Homes in Vinton, VA
Home Values in the Area
Average Home Value in this Area
Purchase History
| Date | Type | Sale Price | Title Company |
|---|---|---|---|
| Warranty Deed | $440,900 | Virginia Title Center | |
| Deed | $420,000 | Blue Ridge Title | |
| Gift Deed | -- | None Available | |
| Deed | $65,000 | Fidelity National Title |
Mortgage History
| Date | Status | Loan Amount | Loan Type |
|---|---|---|---|
| Open | $418,855 | New Conventional | |
| Previous Owner | $258,000 | VA | |
| Previous Owner | $276,528 | Credit Line Revolving | |
| Previous Owner | $48,000 | Credit Line Revolving |
Property History
| Date | Event | Price | Change | Sq Ft Price |
|---|---|---|---|---|
| 05/08/2023 05/08/23 | Sold | $440,900 | 0.0% | $243 / Sq Ft |
| 04/05/2023 04/05/23 | Pending | -- | -- | -- |
| 03/01/2023 03/01/23 | For Sale | $440,900 | 0.0% | $243 / Sq Ft |
| 02/28/2023 02/28/23 | Off Market | $440,900 | -- | -- |
| 08/17/2022 08/17/22 | For Sale | $445,900 | +6.2% | $246 / Sq Ft |
| 05/02/2022 05/02/22 | Sold | $420,000 | +2.4% | $208 / Sq Ft |
| 04/09/2022 04/09/22 | Pending | -- | -- | -- |
| 04/07/2022 04/07/22 | For Sale | $410,000 | -- | $203 / Sq Ft |
Tax History Compared to Growth
Tax History
| Year | Tax Paid | Tax Assessment Tax Assessment Total Assessment is a certain percentage of the fair market value that is determined by local assessors to be the total taxable value of land and additions on the property. | Land | Improvement |
|---|---|---|---|---|
| 2024 | $1,538 | $375,100 | $81,400 | $293,700 |
| 2023 | $1,538 | $187,550 | $0 | $0 |
| 2022 | $1,396 | $139,550 | $0 | $0 |
| 2021 | $1,396 | $279,100 | $71,400 | $207,700 |
| 2020 | $1,396 | $279,100 | $71,400 | $207,700 |
| 2019 | $1,396 | $279,100 | $71,400 | $207,700 |
| 2018 | $1,350 | $259,700 | $68,300 | $191,400 |
| 2017 | $1,350 | $259,700 | $68,300 | $191,400 |
| 2016 | $1,350 | $259,700 | $68,300 | $191,400 |
| 2015 | $342 | $65,800 | $53,300 | $12,500 |
| 2014 | $320 | $61,600 | $61,600 | $0 |
Agents Affiliated with this Home
-

Seller's Agent in 2023
Sandra Wright
Key to Your Heart Realty
(434) 942-0309
50 Total Sales
-

Buyer's Agent in 2023
Meredith Ford
OUT OF AREA BROKER
(434) 385-8760
2,680 Total Sales
-

Seller's Agent in 2022
Amanda Patterson
DIVINE FOG REALTY COMPANY LLC- ROANOKE
(540) 725-7777
52 Total Sales
-
N
Buyer's Agent in 2022
Non Member Transaction Agent
Non-Member Transaction Office
Map
Source: Lynchburg Association of REALTORS®
MLS Number: 340057
APN: 15908500
- 0 Nemmo Rd
- TBD Nemmo Rd
- 0 Fox Ln & Saunders Grove Dr Unit 914836
- 1095 Fox Ln
- 107 Wenwood Dr
- Tract 11 Country Ln
- 201 Forest Ridge Dr
- 714 Farmer Ln
- 712 Farmer Ln
- 1168 Wilford Hollow Rd
- Lot 9 Oak Dr
- 1466 Oak Ridge Farm Rd
- 1425 Atkinson Hollow Rd
- 9466 Rocky Ford Rd
- 104 Fresh Meadow Ln
- 1170 Parrish Rd
- 0 Stewartsville Rd
- 1308 Bunny Ln
- 1203 Bruno Dr
- 107 Summitt Ridge Dr
