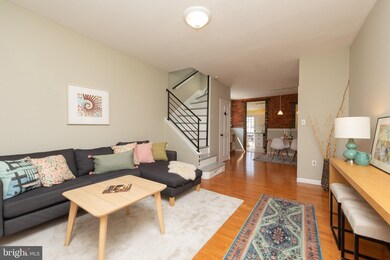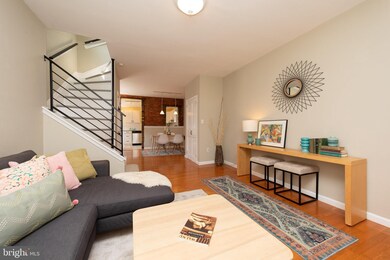
3804 Sharp St Philadelphia, PA 19127
Wissahickon NeighborhoodEstimated Value: $305,000 - $355,000
Highlights
- Curved or Spiral Staircase
- Wood Flooring
- Skylights
- Straight Thru Architecture
- No HOA
- 2-minute walk to Neighbors Park
About This Home
As of August 2021This is the cutest Manayunk Twin-Townhouse ever. From the tree shaded sidewalk to the spacious back yard, you know this is something special. Gleaming modern wood floors welcome you into the LR and through to the DR with its exposed brick wall and pass-through window to the kitchen. A large side window floods the DR with natural light. The kitchen is spacious with tile floor, white solid wood cabinetry, plenty of counter space, a gas range with hood, and a brand-new stainless-steel dishwasher. The kitchen flows nicely through the glass back door to a large deck for outdoor entertaining. The rear kitchen window looks out over the deck, lush yard and garden while the side window floods the room with light. Follow the curving staircase with new contemporary iron handrails to the 2nd floor. The stairwell too is flooded with natural light from the side window above and has a quaint built-in nook with shelves as you reach the top floor. Upstairs you’ll find 2 good size BRs with double wide closets in each and fresh carpeting. The back BR window offers an expansive view over the rooftops and across the Schuylkill River. The sky-lighted bathroom with a shower over deep soaking tub, tile floor, tile surround and pedestal sink separates the 2 bedrooms. The deep linen cubby is tucked behind the shower. The laundry and additional storage are located in the basement along with the mechanicals (newer Lennox HVAC and hot water heater). Just a short FLAT walk brings you to Manayunk's Main Street with restaurants, brewpubs and shops. A short walk the other way accesses SEPTA trains and express buses to Center City. Easy access to Kelly Drive, City Line Ave., and the Expressway. Recreation sites nearby include a pocket park, playground, and the Schuylkill and Pencoyd Trails. Hurry in to see this cutie before its gone an please wear a mask. All offers to be submitted by Mon 7/12 midnight.
Last Agent to Sell the Property
Elfant Wissahickon-Chestnut Hill License #RS279414 Listed on: 07/07/2021

Townhouse Details
Home Type
- Townhome
Est. Annual Taxes
- $2,634
Year Built
- Built in 1920
Lot Details
- 1,488 Sq Ft Lot
- Lot Dimensions are 17.50 x 85.00
- Northeast Facing Home
- Back Yard
Parking
- On-Street Parking
Home Design
- Semi-Detached or Twin Home
- Straight Thru Architecture
- Masonry
Interior Spaces
- 1,120 Sq Ft Home
- Property has 2 Levels
- Curved or Spiral Staircase
- Skylights
- Double Pane Windows
- Replacement Windows
- Living Room
- Dining Room
- Basement
Kitchen
- Self-Cleaning Oven
- Stove
- Range Hood
- Dishwasher
- Disposal
Flooring
- Wood
- Carpet
Bedrooms and Bathrooms
- 2 Bedrooms
- En-Suite Primary Bedroom
- 1 Full Bathroom
- Soaking Tub
- Bathtub with Shower
Laundry
- Laundry on lower level
- Dryer
- Washer
Utilities
- Forced Air Heating and Cooling System
- Natural Gas Water Heater
Community Details
- No Home Owners Association
- Manayunk Subdivision
Listing and Financial Details
- Tax Lot 23
- Assessor Parcel Number 211244600
Ownership History
Purchase Details
Home Financials for this Owner
Home Financials are based on the most recent Mortgage that was taken out on this home.Purchase Details
Purchase Details
Similar Homes in Philadelphia, PA
Home Values in the Area
Average Home Value in this Area
Purchase History
| Date | Buyer | Sale Price | Title Company |
|---|---|---|---|
| Sousa Nina M | $287,500 | None Available | |
| Mandeville Robert M | $60,000 | -- | |
| Metz James R | $47,500 | Fidelity National Title Ins |
Mortgage History
| Date | Status | Borrower | Loan Amount |
|---|---|---|---|
| Open | Sousa Nina M | $14,375 | |
| Previous Owner | Sousa Nina M | $278,875 |
Property History
| Date | Event | Price | Change | Sq Ft Price |
|---|---|---|---|---|
| 08/23/2021 08/23/21 | Sold | $287,500 | +8.5% | $257 / Sq Ft |
| 07/13/2021 07/13/21 | Pending | -- | -- | -- |
| 07/07/2021 07/07/21 | For Sale | $265,000 | -- | $237 / Sq Ft |
Tax History Compared to Growth
Tax History
| Year | Tax Paid | Tax Assessment Tax Assessment Total Assessment is a certain percentage of the fair market value that is determined by local assessors to be the total taxable value of land and additions on the property. | Land | Improvement |
|---|---|---|---|---|
| 2025 | $3,172 | $287,500 | $57,500 | $230,000 |
| 2024 | $3,172 | $287,500 | $57,500 | $230,000 |
| 2023 | $3,172 | $226,600 | $45,320 | $181,280 |
| 2022 | $2,634 | $226,600 | $45,320 | $181,280 |
| 2021 | $2,634 | $0 | $0 | $0 |
| 2020 | $2,634 | $0 | $0 | $0 |
| 2019 | $2,590 | $0 | $0 | $0 |
| 2018 | $2,524 | $0 | $0 | $0 |
| 2017 | $2,524 | $0 | $0 | $0 |
| 2016 | $2,524 | $0 | $0 | $0 |
| 2015 | $2,416 | $0 | $0 | $0 |
| 2014 | -- | $180,300 | $28,114 | $152,186 |
| 2012 | -- | $12,256 | $5,422 | $6,834 |
Agents Affiliated with this Home
-
Deb Stanitz

Seller's Agent in 2021
Deb Stanitz
Elfant Wissahickon-Chestnut Hill
(267) 235-7028
4 in this area
60 Total Sales
-
Nicole Rufo

Buyer's Agent in 2021
Nicole Rufo
EXP Realty, LLC
(610) 457-0239
1 in this area
72 Total Sales
Map
Source: Bright MLS
MLS Number: PAPH2002824
APN: 211244600
- 3847 Terrace St
- 3877 Manor St
- 3868 Manayunk Ave
- 139 East St
- 213 Dawson St
- 212 Dawson St
- 181 Markle St
- 5246 Ridge Ave
- 3923 Dexter St
- 141 Davis St
- 3931 Dexter St
- 3650 56 Cresson St
- 3951 Terrace St
- 3740 Manayunk Ave
- 3955 Terrace St
- 135 Kingsley St
- 107 Kingsley St
- 4041 Cresson St
- 4017 Dexter St
- 351 Dawson St
- 3804 Sharp St
- 3806 Sharp St
- 111 W Salaignac St
- 109 W Salaignac St
- 3810 Sharp St
- 107 W Salaignac St
- 115 W Salaignac St Unit 2ND FL
- 115 W Salaignac St
- 3812 Sharp St
- 105 W Salaignac St
- 3809 Cresson St
- 3814 Sharp St
- 3807 Cresson St
- 3805 Cresson St
- 3813 Cresson St
- 3816 Sharp St
- 3801 Cresson St Unit 3
- 117 W Salaignac St Unit A
- 117 W Salaignac St
- 3811 Cresson St






