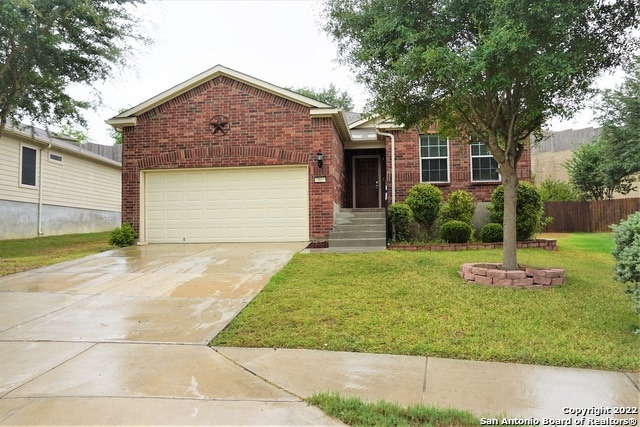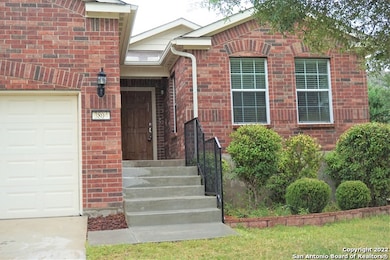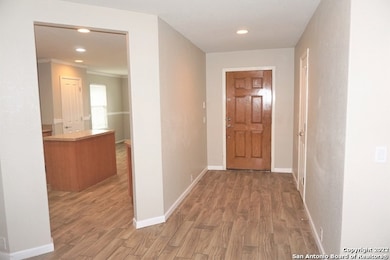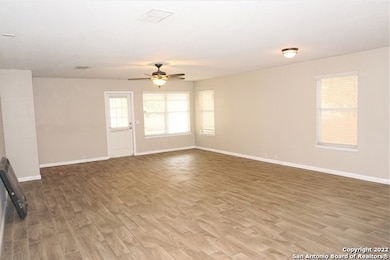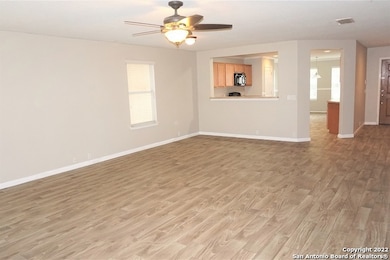3804 Smokey Pointe Cibolo, TX 78108
Northcliffe NeighborhoodHighlights
- Covered patio or porch
- 2 Car Attached Garage
- Security System Owned
- Dobie J High School Rated A-
- Eat-In Kitchen
- Ceramic Tile Flooring
About This Home
Open floor plan one story home in Schertz! Huge living room, island kitchen with dining room. Breakfast bar included. Utility room inside. Spacious secondary bedrooms split from large master bedroom. Master bedroom includes windows to let in natural lighting, full bathroom with double vanity and garden tub. Walk-in master closet with built in shelving. Big backyard with covered patio slab, trees and privacy fence great for entertaining.
Home Details
Home Type
- Single Family
Est. Annual Taxes
- $4,814
Year Built
- Built in 2009
Lot Details
- 0.27 Acre Lot
- Fenced
Home Design
- Brick Exterior Construction
- Slab Foundation
- Composition Roof
Interior Spaces
- 2,076 Sq Ft Home
- 1-Story Property
- Ceiling Fan
- Window Treatments
- Washer Hookup
Kitchen
- Eat-In Kitchen
- Stove
- Cooktop
- Microwave
- Dishwasher
- Disposal
Flooring
- Carpet
- Ceramic Tile
Bedrooms and Bathrooms
- 4 Bedrooms
- 2 Full Bathrooms
Home Security
- Security System Owned
- Fire and Smoke Detector
Parking
- 2 Car Attached Garage
- Garage Door Opener
Schools
- Sippel Elementary School
- Dobie J Middle School
- Steele High School
Utilities
- Central Heating and Cooling System
- Electric Water Heater
- Sewer Holding Tank
Additional Features
- Solar Heating System
- Covered patio or porch
Community Details
- Built by Pulte
- Fairhaven Subdivision
Listing and Financial Details
- Rent includes noinc
- Assessor Parcel Number 1G0955302106600000
- Seller Concessions Not Offered
Map
Source: San Antonio Board of REALTORS®
MLS Number: 1872360
APN: 1G0955-3021-06600-0-00
- 5301 Storm King
- 5317 Storm King
- 6112 Black Butte
- 5200 Columbia Dr
- 5128 Storm King
- 3917 Cedar Ct
- 5544 Columbia Dr
- 3828 Hunters Glen
- 4877 Knox View
- 4004 Cypress Ct
- 4881 Knox View
- 3904 Pecan Ct
- 6104 Mule Deer
- 5790 Reagan Ridge
- 3616 Storm Ridge
- 4903 Midland Dr
- 4919 Midland Dr
- 5798 Reagan Ridge
- 6105 Merion Way
- 5902 Fannin Point
