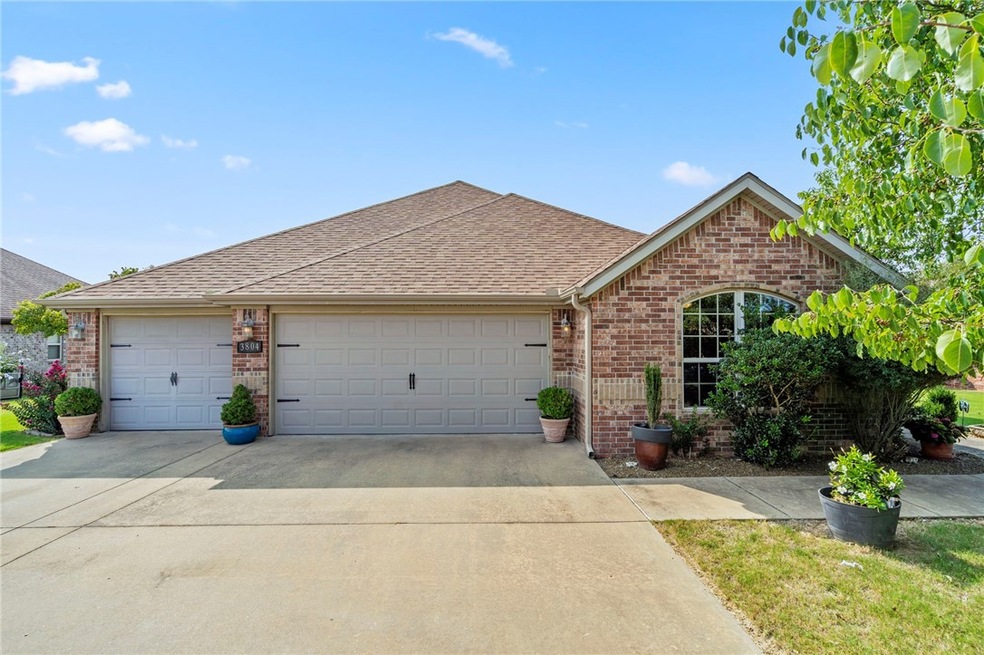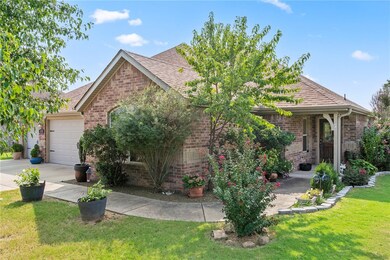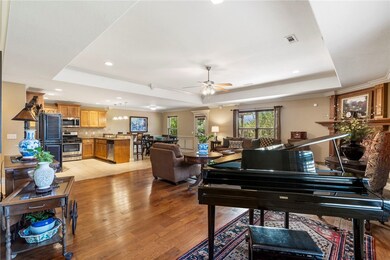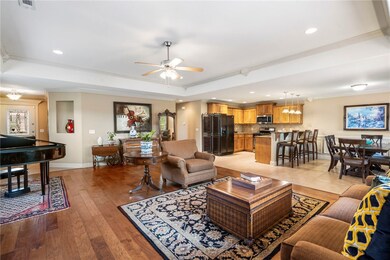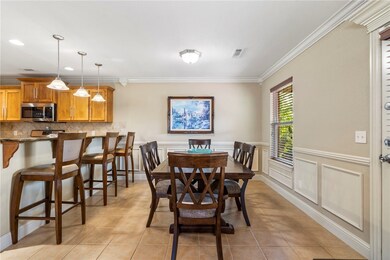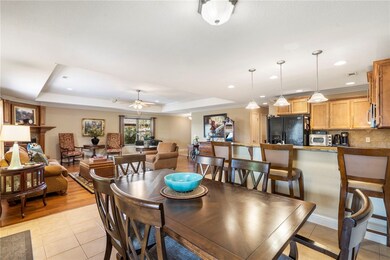
3804 SW Hollowbrook St Bentonville, AR 72712
Highlights
- Outdoor Pool
- Clubhouse
- European Architecture
- Bright Field Middle School Rated A+
- Property is near a park
- Wood Flooring
About This Home
As of October 2024Charming Bentonville home with a beautifully landscaped yard! This stunning, well-maintained home offers +/- 2,193 SF of living space, all on one convenient level. Featuring 4 spacious bedrooms and 2 modern bathrooms, this home is designed for comfort and style. The open layout seamlessly connects the living room to the kitchen, perfect for those who love to cook and entertain. Enjoy gardening? The meticulously landscaped yard boasts a variety of perennials, creating a lush, colorful garden in the front and back yard. The backyard oasis, complete with a pergola, provides the perfect space for outdoor dining or entertaining. Located in the desirable Edens Brook Subdivision, residents enjoy access to amenities including a clubhouse, pool, and playground. This prime location is just under 1 mile from Walmart Neighborhood Market and SW Regional Airport Blvd, offering easy access to Bentonville's best shopping, dining, and attractions! Don't miss out on this beautiful home - your perfect retreat in Bentonville awaits!
Last Agent to Sell the Property
Keller Williams Market Pro Realty Bentonville West Brokerage Phone: 479-330-1250 Listed on: 09/06/2024

Home Details
Home Type
- Single Family
Est. Annual Taxes
- $2,791
Year Built
- Built in 2008
Lot Details
- 10,454 Sq Ft Lot
- Property fronts a highway
- Partially Fenced Property
- Privacy Fence
- Wood Fence
- Landscaped
- Level Lot
HOA Fees
- $23 Monthly HOA Fees
Home Design
- European Architecture
- Slab Foundation
- Shingle Roof
- Architectural Shingle Roof
Interior Spaces
- 2,193 Sq Ft Home
- 1-Story Property
- Ceiling Fan
- Electric Fireplace
- Double Pane Windows
- Living Room with Fireplace
- Eat-In Kitchen
- Dryer
Flooring
- Wood
- Carpet
- Ceramic Tile
Bedrooms and Bathrooms
- 4 Bedrooms
- 2 Full Bathrooms
Parking
- 3 Car Attached Garage
- Workshop in Garage
- Garage Door Opener
Accessible Home Design
- Accessible Doors
Outdoor Features
- Outdoor Pool
- Covered patio or porch
Location
- Property is near a park
- City Lot
Utilities
- Central Heating and Cooling System
- Heating System Uses Gas
- Electric Water Heater
Listing and Financial Details
- Tax Lot 14
Community Details
Overview
- Association fees include management
- Eden's Brooke Sub Ph Iii Bentonville Subdivision
Amenities
- Shops
- Clubhouse
- Recreation Room
Recreation
- Community Playground
- Community Pool
- Park
Ownership History
Purchase Details
Home Financials for this Owner
Home Financials are based on the most recent Mortgage that was taken out on this home.Purchase Details
Home Financials for this Owner
Home Financials are based on the most recent Mortgage that was taken out on this home.Purchase Details
Similar Homes in Bentonville, AR
Home Values in the Area
Average Home Value in this Area
Purchase History
| Date | Type | Sale Price | Title Company |
|---|---|---|---|
| Warranty Deed | $489,900 | None Listed On Document | |
| Warranty Deed | $204,000 | Elite Title Company Inc | |
| Warranty Deed | $456,000 | Elite Title Company Inc |
Mortgage History
| Date | Status | Loan Amount | Loan Type |
|---|---|---|---|
| Open | $294,108 | New Conventional | |
| Previous Owner | $130,000 | New Conventional | |
| Previous Owner | $226,000 | New Conventional | |
| Previous Owner | $214,000 | New Conventional | |
| Previous Owner | $215,786 | FHA | |
| Previous Owner | $200,305 | No Value Available |
Property History
| Date | Event | Price | Change | Sq Ft Price |
|---|---|---|---|---|
| 03/26/2025 03/26/25 | Under Contract | -- | -- | -- |
| 03/18/2025 03/18/25 | Price Changed | $2,200 | -8.3% | $1 / Sq Ft |
| 02/26/2025 02/26/25 | Price Changed | $2,400 | -9.4% | $1 / Sq Ft |
| 02/13/2025 02/13/25 | For Rent | $2,650 | 0.0% | -- |
| 10/09/2024 10/09/24 | Sold | $489,900 | 0.0% | $223 / Sq Ft |
| 09/11/2024 09/11/24 | Pending | -- | -- | -- |
| 09/11/2024 09/11/24 | For Sale | $489,900 | -- | $223 / Sq Ft |
Tax History Compared to Growth
Tax History
| Year | Tax Paid | Tax Assessment Tax Assessment Total Assessment is a certain percentage of the fair market value that is determined by local assessors to be the total taxable value of land and additions on the property. | Land | Improvement |
|---|---|---|---|---|
| 2024 | $2,730 | $82,592 | $14,000 | $68,592 |
| 2023 | $2,730 | $55,820 | $8,000 | $47,820 |
| 2022 | $2,421 | $55,820 | $8,000 | $47,820 |
| 2021 | $2,412 | $55,820 | $8,000 | $47,820 |
| 2020 | $2,439 | $46,000 | $8,400 | $37,600 |
| 2019 | $2,439 | $46,000 | $8,400 | $37,600 |
| 2018 | $2,464 | $46,000 | $8,400 | $37,600 |
| 2017 | $2,375 | $46,000 | $8,400 | $37,600 |
| 2016 | $2,375 | $46,000 | $8,400 | $37,600 |
| 2015 | $2,686 | $43,510 | $5,400 | $38,110 |
| 2014 | $2,336 | $43,510 | $5,400 | $38,110 |
Agents Affiliated with this Home
-
The Limbird Team
T
Seller's Agent in 2025
The Limbird Team
Limbird Real Estate Group
(844) 955-7368
182 in this area
2,566 Total Sales
-
Salmonsen Group

Seller's Agent in 2024
Salmonsen Group
Keller Williams Market Pro Realty Bentonville West
(479) 231-1352
16 in this area
255 Total Sales
Map
Source: Northwest Arkansas Board of REALTORS®
MLS Number: 1286071
APN: 01-15096-000
- 1300 SW Willow Bend Ave
- 4000 SW Hollowbrook St
- 4004 SW Banbury Dr
- 4203 SW Banbury Dr
- 4302 SW Hollowbrook St
- 1813 SW Pine Ave
- 1504 SW Hayfield Ave
- 1801 SW Gosford Ave
- 1903 SW Gosford Ave
- 2003 SW Chinquapin Ave
- 1903 SW Edinburgh Ave
- 2220 SW Regional Airport Blvd
- 5000 SW Blaire Mont Rd
- 1202 SW Westbury Place
- 5100 SW Blaire Mont Rd
- 3AC SW H St
- Lot 34A SW H St
- Lot 34B SW H St
- 4205 SW Buckeye St
- 2301 SW Farringdon Ave
