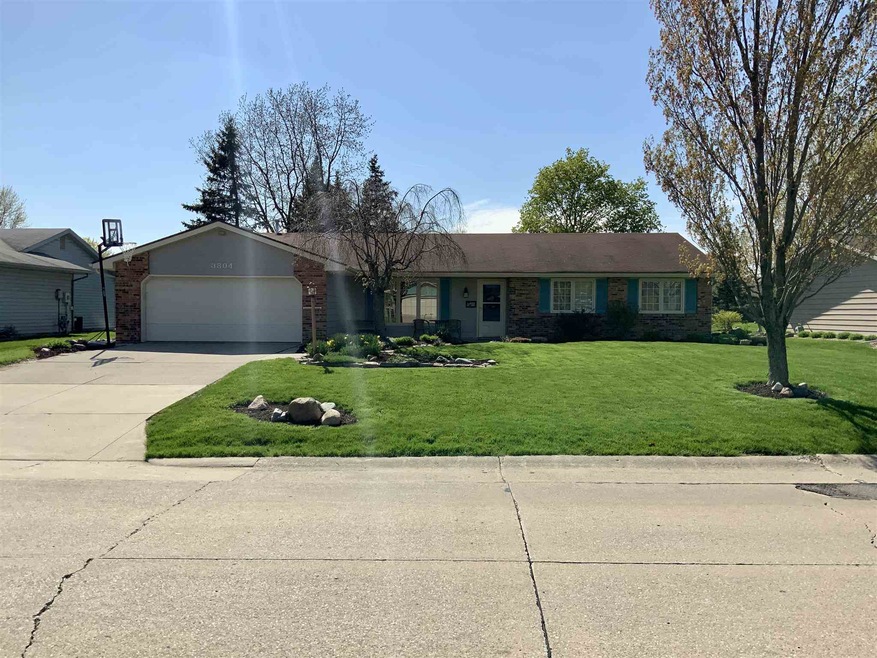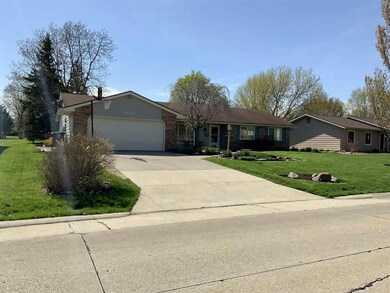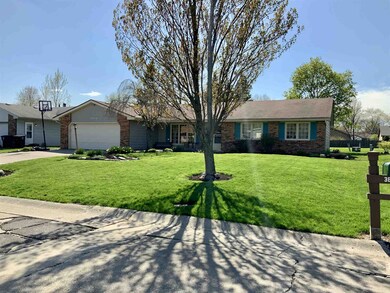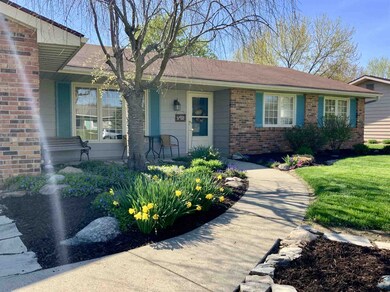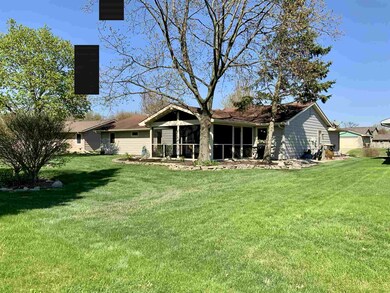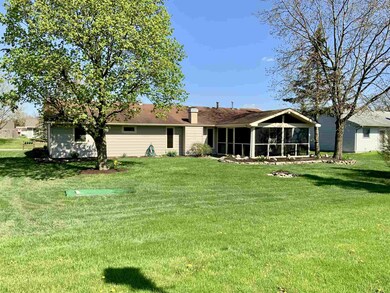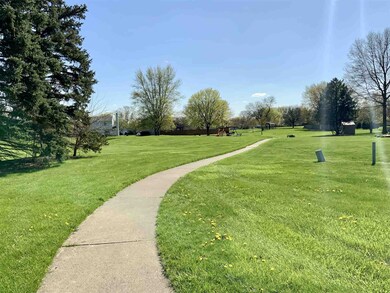
3804 Winterfield Run Fort Wayne, IN 46804
Southwest Fort Wayne NeighborhoodHighlights
- Primary Bedroom Suite
- Ranch Style House
- Beamed Ceilings
- Aboite Elementary School Rated A
- Screened Porch
- Community Fire Pit
About This Home
As of November 2021This 3 bedroom ranch in SWAC school district sits on a clean manicured lot with perennials and a water feature. Inside you’ll find 2 separate living spaces, an eat in kitchen and a formal dining room. The screened in back porch provides a view of the neighborhood common area, park, and walking path. The kitchen features cherry cabinets. The garage has a bonus storage area, pull down attic stairs and additional floored storage space. Buy with confidence, This home has been preinspected and is being offered with a 14 month home warranty.
Last Agent to Sell the Property
American Dream Team Real Estate Brokers Listed on: 05/01/2019

Home Details
Home Type
- Single Family
Est. Annual Taxes
- $1,354
Year Built
- Built in 1979
Lot Details
- 9,479 Sq Ft Lot
- Lot Dimensions are 79x120
- Landscaped
- Level Lot
Parking
- 2 Car Attached Garage
- Garage Door Opener
- Driveway
Home Design
- Ranch Style House
- Brick Exterior Construction
- Slab Foundation
- Shingle Roof
- Asphalt Roof
Interior Spaces
- 1,790 Sq Ft Home
- Beamed Ceilings
- Self Contained Fireplace Unit Or Insert
- Gas Log Fireplace
- Living Room with Fireplace
- Formal Dining Room
- Screened Porch
Kitchen
- Breakfast Bar
- Oven or Range
- Disposal
Flooring
- Carpet
- Laminate
Bedrooms and Bathrooms
- 3 Bedrooms
- Primary Bedroom Suite
- 2 Full Bathrooms
- Bathtub with Shower
- Separate Shower
Laundry
- Laundry on main level
- Washer and Gas Dryer Hookup
Attic
- Storage In Attic
- Pull Down Stairs to Attic
Home Security
- Carbon Monoxide Detectors
- Fire and Smoke Detector
Location
- Suburban Location
Schools
- Aboite Elementary School
- Summit Middle School
- Homestead High School
Utilities
- Forced Air Heating and Cooling System
- Heating System Uses Gas
Listing and Financial Details
- Home warranty included in the sale of the property
- Assessor Parcel Number 02-11-14-308-020.000-075
Community Details
Recreation
- Community Playground
Additional Features
- Winterfield Subdivision
- Community Fire Pit
Ownership History
Purchase Details
Home Financials for this Owner
Home Financials are based on the most recent Mortgage that was taken out on this home.Purchase Details
Home Financials for this Owner
Home Financials are based on the most recent Mortgage that was taken out on this home.Purchase Details
Home Financials for this Owner
Home Financials are based on the most recent Mortgage that was taken out on this home.Similar Homes in Fort Wayne, IN
Home Values in the Area
Average Home Value in this Area
Purchase History
| Date | Type | Sale Price | Title Company |
|---|---|---|---|
| Warranty Deed | $199,800 | Trademark Title | |
| Warranty Deed | $171,000 | Metropolitan Title Of In Llc | |
| Warranty Deed | -- | Three Rivers Title Co Inc |
Mortgage History
| Date | Status | Loan Amount | Loan Type |
|---|---|---|---|
| Open | $179,800 | New Conventional | |
| Previous Owner | $165,870 | No Value Available | |
| Previous Owner | $106,250 | New Conventional | |
| Previous Owner | $18,000 | Credit Line Revolving | |
| Previous Owner | $89,500 | New Conventional | |
| Previous Owner | $10,000 | Credit Line Revolving | |
| Previous Owner | $88,900 | No Value Available |
Property History
| Date | Event | Price | Change | Sq Ft Price |
|---|---|---|---|---|
| 11/17/2021 11/17/21 | Sold | $199,800 | -4.8% | $112 / Sq Ft |
| 10/16/2021 10/16/21 | Pending | -- | -- | -- |
| 10/14/2021 10/14/21 | For Sale | $209,900 | +22.7% | $117 / Sq Ft |
| 06/14/2019 06/14/19 | Sold | $171,000 | +0.6% | $96 / Sq Ft |
| 05/02/2019 05/02/19 | Pending | -- | -- | -- |
| 05/01/2019 05/01/19 | For Sale | $169,900 | -- | $95 / Sq Ft |
Tax History Compared to Growth
Tax History
| Year | Tax Paid | Tax Assessment Tax Assessment Total Assessment is a certain percentage of the fair market value that is determined by local assessors to be the total taxable value of land and additions on the property. | Land | Improvement |
|---|---|---|---|---|
| 2024 | $2,490 | $255,300 | $41,700 | $213,600 |
| 2022 | $2,270 | $211,200 | $22,000 | $189,200 |
| 2021 | $1,880 | $180,100 | $22,000 | $158,100 |
| 2020 | $1,764 | $168,700 | $22,000 | $146,700 |
| 2019 | $1,579 | $151,000 | $22,000 | $129,000 |
| 2018 | $1,354 | $129,400 | $22,000 | $107,400 |
| 2017 | $1,237 | $118,200 | $22,000 | $96,200 |
| 2016 | $1,217 | $115,600 | $22,000 | $93,600 |
| 2014 | $1,163 | $111,800 | $22,000 | $89,800 |
| 2013 | $1,153 | $110,400 | $22,000 | $88,400 |
Agents Affiliated with this Home
-
Greg Adams

Seller's Agent in 2021
Greg Adams
CENTURY 21 Bradley Realty, Inc
(260) 433-0844
66 in this area
153 Total Sales
-
Patrick Irick

Seller Co-Listing Agent in 2021
Patrick Irick
CENTURY 21 Bradley Realty, Inc
(260) 399-1177
41 in this area
123 Total Sales
-
Elle Hinton

Buyer's Agent in 2021
Elle Hinton
Coldwell Banker Real Estate Group
(260) 705-7744
13 in this area
149 Total Sales
-
Mick McMaken

Seller's Agent in 2019
Mick McMaken
American Dream Team Real Estate Brokers
(260) 444-7440
6 in this area
65 Total Sales
-
Sam Hartman

Buyer's Agent in 2019
Sam Hartman
Coldwell Banker Real Estate Group
(260) 312-7302
20 in this area
142 Total Sales
Map
Source: Indiana Regional MLS
MLS Number: 201916464
APN: 02-11-14-308-020.000-075
- 3723 Pebblewood Place
- 8816 Beacon Woods Place
- 3612 Paddock Ct
- 4327 Locust Spring Place
- 8426 Creekside Place
- 3216 Copper Hill Run
- 4218 Turf Ln
- 9233 Thunder Hill Place
- 2934 Carrington Dr
- 4527 Leeward Cove
- 8727 Chimney Hill Place
- 2928 Sugarmans Trail
- 2915 Sugarmans Trail
- 9931 Aboite Center Rd
- 4826 Christiana Campbell Ct
- 8615 Timbermill Place
- 10012 Houndshill Place
- 3910 Dicke Rd
- 2617 Covington Woods Blvd
- 10217 Lake Tahoe Ct
