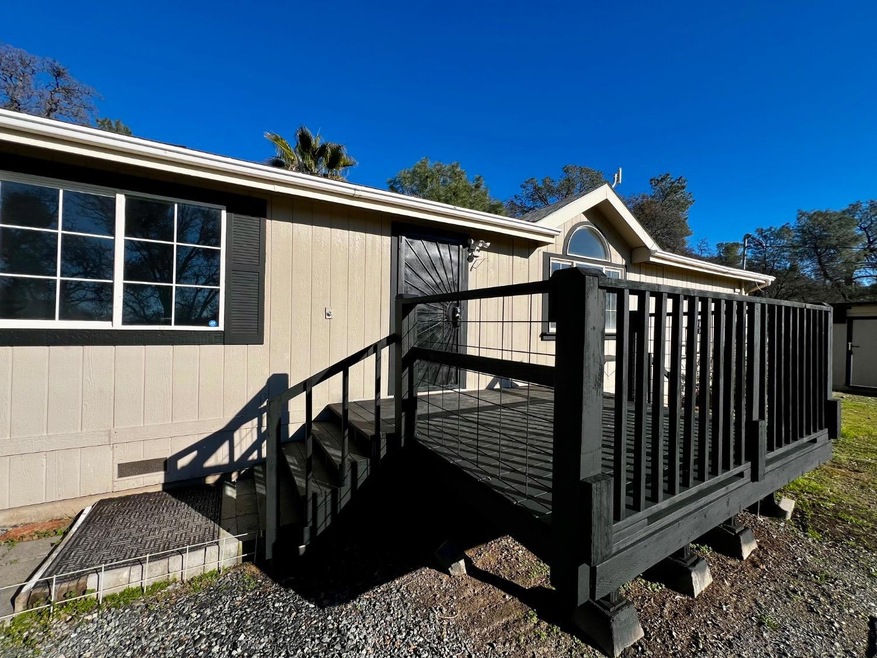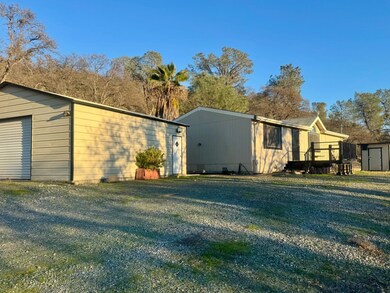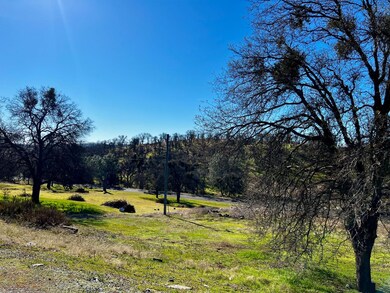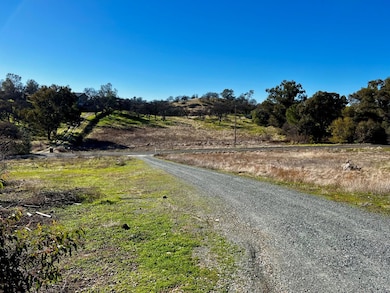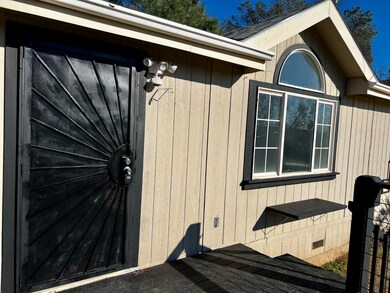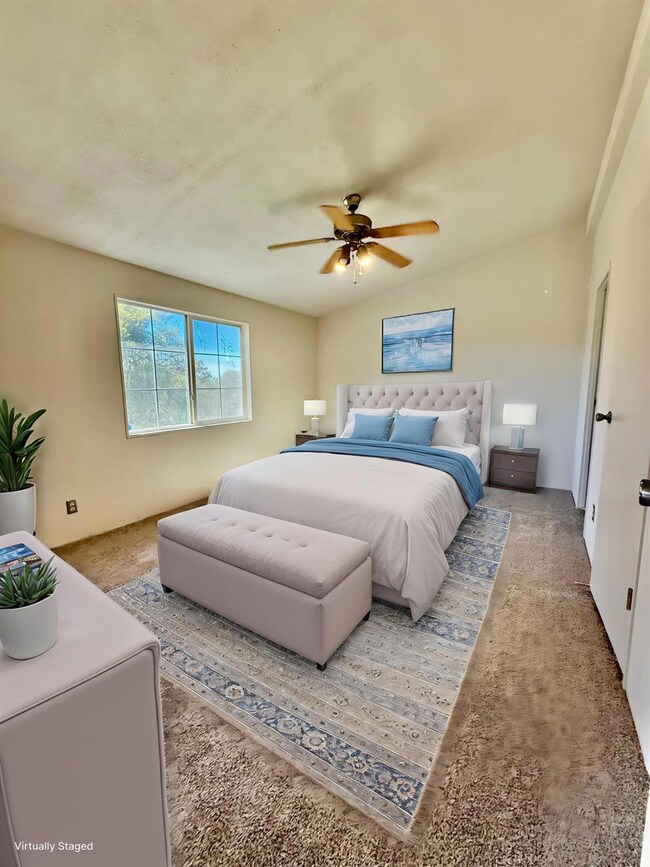
3805 Castillo Way La Grange, CA 95329
Estimated payment $2,096/month
Highlights
- Horses Allowed On Property
- View of Hills
- Deck
- RV Access or Parking
- Clubhouse
- Meadow
About This Home
NOT ONLY IS THE PRICE IMPROVED BUT MORE!!! Brand new carpet in all bedrooms and newer laminate floors elsewhere make this great home even better. Plus new paint, light fixtures, and all brand new stainless kitchen appliances, including refrigerator! Make this updated manufactured home on just over 2 acres your serene retreat. Enjoy the peaceful views of the rolling hills from the front porch or back deck. Large wood deck on the back of the home is a perfect place to sit and read while listening to the trickling water of the water fall or entertain on the newly painted deck, benches, and tables. These will stay with the home. Just minutes from Don Pedro and McClure lakes. Only 45 min from Turlock and less than 30 min to Sonora. Make this clean, move-in ready yours. There is a detached shop/garage, big enough for 2 cars but original use was one car with shop, a roll up door at one end and two walk-through doors on the other. Generator is included as well just in case the power goes out. There is also another storage shed on the property and even a doghouse for your pup. Plenty of space for your boat(s), RV, and toys.
Property Details
Home Type
- Manufactured Home
Est. Annual Taxes
- $2,794
Year Built
- Built in 1998 | Remodeled
Lot Details
- 2.1 Acre Lot
- Meadow
HOA Fees
- $12 Monthly HOA Fees
Parking
- 1 Car Garage
- RV Access or Parking
Home Design
- Ranch Property
- Raised Foundation
- Composition Roof
- Wood Siding
Interior Spaces
- 1,237 Sq Ft Home
- Cathedral Ceiling
- Ceiling Fan
- Double Pane Windows
- Open Floorplan
- Dining Room
- Views of Hills
Kitchen
- Walk-In Pantry
- Built-In Gas Oven
- Range Hood
- Microwave
- Dishwasher
- Synthetic Countertops
- Disposal
Flooring
- Carpet
- Laminate
- Vinyl
Bedrooms and Bathrooms
- 3 Bedrooms
- Primary Bedroom on Main
- Walk-In Closet
- 2 Full Bathrooms
- Bathtub with Shower
- Window or Skylight in Bathroom
Laundry
- Laundry in unit
- Dryer
- Washer
- 220 Volts In Laundry
Home Security
- Security System Leased
- Carbon Monoxide Detectors
- Fire and Smoke Detector
Outdoor Features
- Deck
- Separate Outdoor Workshop
- Shed
- Front Porch
Horse Facilities and Amenities
- Horses Allowed On Property
Utilities
- Central Heating and Cooling System
- Heating System Powered By Owned Propane
- 220 Volts
- Natural Gas Connected
- Water Heater
- Septic System
- High Speed Internet
- Satellite Dish
Listing and Financial Details
- Assessor Parcel Number 076-230-017
Community Details
Overview
- Association fees include pool, recreation facility
- Don Pedro Homeowners Association
- Mandatory home owners association
Amenities
- Community Barbecue Grill
- Clubhouse
Recreation
- Recreation Facilities
- Community Playground
- Community Pool
Pet Policy
- Pets Allowed
Building Details
- Net Lease
Map
Home Values in the Area
Average Home Value in this Area
Tax History
| Year | Tax Paid | Tax Assessment Tax Assessment Total Assessment is a certain percentage of the fair market value that is determined by local assessors to be the total taxable value of land and additions on the property. | Land | Improvement |
|---|---|---|---|---|
| 2024 | $2,794 | $261,830 | $109,096 | $152,734 |
| 2023 | $2,787 | $261,830 | $109,096 | $152,734 |
| 2022 | $2,788 | $261,830 | $109,096 | $152,734 |
| 2021 | $2,493 | $233,777 | $97,407 | $136,370 |
| 2020 | $2,311 | $218,484 | $91,035 | $127,449 |
| 2019 | $2,238 | $214,200 | $89,250 | $124,950 |
| 2018 | $2,135 | $204,000 | $85,000 | $119,000 |
| 2017 | $1,928 | $185,000 | $77,000 | $108,000 |
| 2016 | $1,745 | $169,073 | $70,104 | $98,969 |
| 2015 | $1,583 | $153,703 | $63,731 | $89,972 |
| 2014 | $1,427 | $139,731 | $57,938 | $81,793 |
Property History
| Date | Event | Price | Change | Sq Ft Price |
|---|---|---|---|---|
| 06/04/2025 06/04/25 | Price Changed | $329,900 | -5.7% | $267 / Sq Ft |
| 04/03/2025 04/03/25 | Price Changed | $349,900 | -4.1% | $283 / Sq Ft |
| 03/03/2025 03/03/25 | Price Changed | $364,900 | -2.7% | $295 / Sq Ft |
| 02/19/2025 02/19/25 | Price Changed | $374,900 | -1.3% | $303 / Sq Ft |
| 01/16/2025 01/16/25 | For Sale | $379,900 | -- | $307 / Sq Ft |
Purchase History
| Date | Type | Sale Price | Title Company |
|---|---|---|---|
| Interfamily Deed Transfer | -- | Cypress Title Corp | |
| Interfamily Deed Transfer | -- | Cypess Title Corp | |
| Grant Deed | $250,000 | Alliance Title Company | |
| Interfamily Deed Transfer | -- | Fidelity Natl Title Ins Co | |
| Interfamily Deed Transfer | -- | Fidelity Natl Title Ins Co |
Mortgage History
| Date | Status | Loan Amount | Loan Type |
|---|---|---|---|
| Open | $137,362 | FHA | |
| Closed | $86,500 | New Conventional | |
| Closed | $100,000 | New Conventional |
Similar Homes in La Grange, CA
Source: MetroList
MLS Number: 225005467
APN: 076-230-017-000
- 816 Castillo Way
- 3591 Castillo Way
- 14109 Isabel Way
- 0 Castillo Way Unit 225043107
- 0 Castillo Way Unit 225031869
- 0 Ladera Way Unit 41082157
- 4577 Madreselva St
- 13695 Barro Ct
- 13651 Barro Ct
- 2730 Pepito Dr
- 2480 Medina Ct
- 0 Pepito Dr Unit MC25022434
- 0 Pepito Dr Unit 224099987
- 0 Pepito Dr Unit 222132440
- 0 Tbd Hoyito Cir
- 0 Hoyito Cir
- TBD Hoyito Cir
- 14260 Penascal Rd
- 2571 El Naranjo St
- 1400 Medina Ct
