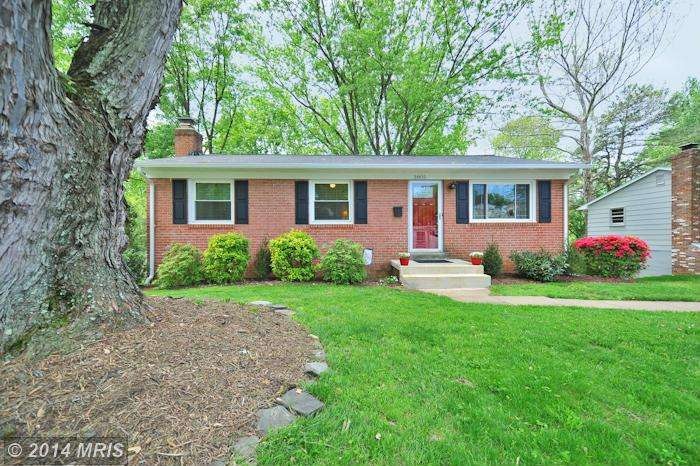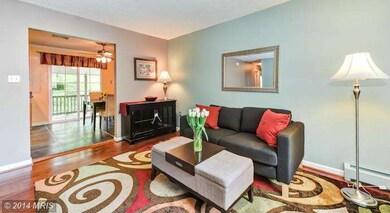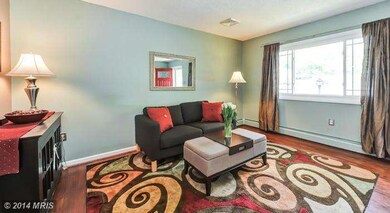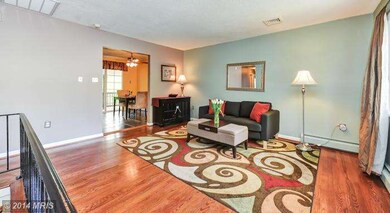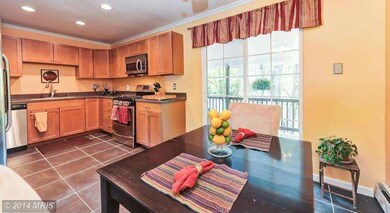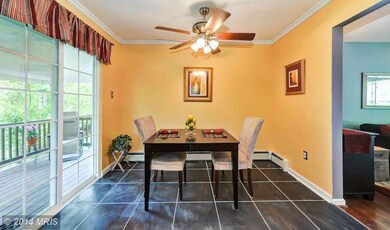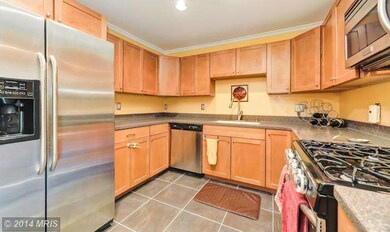
3805 Corona Ln Woodbridge, VA 22193
Cloverdale NeighborhoodEstimated Value: $433,000 - $511,000
Highlights
- View of Trees or Woods
- Traditional Floor Plan
- Backs to Trees or Woods
- Deck
- Rambler Architecture
- Wood Flooring
About This Home
As of June 2014SIMPLY AN UNBEATABLE HOME AT THIS PRICE. 4 BR, 2 LVL RAMBLER W/ OVER 2000 SQ FT ON CUL-DE-SAC, BACKING TO WOODS. FROM REMDLED KIT W/SS APPLS, UPDATED BAS, NEW ROOF, REFIN HRDWDS, FRESH PAINT, NEWER WINDOWS, EXTRA ATTIC INSULAT, NEWER WHOLE HOUSE FAN, TO HUGE SHD W/PWR, RELINED CHIMNEY, NEW SOFFIT, FACSCIA, GUTTER & DWNSPOUTS & PRVT YARD, THIS FANTASTIC HME HAS OVER $60,000 IN IMPROVMENTS & MORE.
Last Agent to Sell the Property
Coldwell Banker Realty License #0225037463 Listed on: 05/09/2014

Last Buyer's Agent
Evelyn Hite
CENTURY 21 NEW MILLENNIUM

Home Details
Home Type
- Single Family
Est. Annual Taxes
- $2,345
Year Built
- Built in 1969
Lot Details
- 0.28 Acre Lot
- The property's topography is level, sloped
- Backs to Trees or Woods
- Property is in very good condition
- Property is zoned RPC
Property Views
- Woods
- Garden
Home Design
- Rambler Architecture
- Brick Exterior Construction
- Asphalt Roof
Interior Spaces
- Property has 2 Levels
- Traditional Floor Plan
- Brick Wall or Ceiling
- Whole House Fan
- Ceiling Fan
- Recessed Lighting
- 1 Fireplace
- Double Pane Windows
- Window Treatments
- Window Screens
- Sliding Doors
- Insulated Doors
- Family Room
- Living Room
- Den
- Wood Flooring
Kitchen
- Eat-In Kitchen
- Stove
- Microwave
- Extra Refrigerator or Freezer
- Ice Maker
- Dishwasher
- Upgraded Countertops
- Disposal
Bedrooms and Bathrooms
- 4 Bedrooms | 3 Main Level Bedrooms
- En-Suite Primary Bedroom
- 1.5 Bathrooms
Laundry
- Front Loading Dryer
- Front Loading Washer
Finished Basement
- Heated Basement
- Walk-Out Basement
- Basement Fills Entire Space Under The House
- Connecting Stairway
- Rear Basement Entry
- Basement Windows
Parking
- On-Street Parking
- Off-Street Parking
Outdoor Features
- Deck
- Shed
Utilities
- 90% Forced Air Heating System
- Heat Pump System
- Vented Exhaust Fan
- Baseboard Heating
- Natural Gas Water Heater
- Cable TV Available
Community Details
- No Home Owners Association
- Dale City Subdivision, Davenport Floorplan
Listing and Financial Details
- Tax Lot 153
- Assessor Parcel Number 33030
Ownership History
Purchase Details
Home Financials for this Owner
Home Financials are based on the most recent Mortgage that was taken out on this home.Purchase Details
Home Financials for this Owner
Home Financials are based on the most recent Mortgage that was taken out on this home.Purchase Details
Home Financials for this Owner
Home Financials are based on the most recent Mortgage that was taken out on this home.Similar Homes in Woodbridge, VA
Home Values in the Area
Average Home Value in this Area
Purchase History
| Date | Buyer | Sale Price | Title Company |
|---|---|---|---|
| Nunez Juan C | $271,950 | -- | |
| Stallings Christopher R | $335,000 | -- | |
| Middlebrooks Gerald | $128,000 | -- |
Mortgage History
| Date | Status | Borrower | Loan Amount |
|---|---|---|---|
| Open | Nunez Juan C | $36,785 | |
| Open | Nunez Juan C | $399,378 | |
| Closed | Nunez Juan C | $264,315 | |
| Closed | Nunez Juan C | $281,074 | |
| Closed | Nunez Juan C | $280,924 | |
| Previous Owner | Stallings Christopher R | $268,000 | |
| Previous Owner | Middlebrooks Gerald | $220,500 | |
| Previous Owner | Middlebrooks Gerald | $128,000 |
Property History
| Date | Event | Price | Change | Sq Ft Price |
|---|---|---|---|---|
| 06/30/2014 06/30/14 | Sold | $271,950 | +0.7% | $134 / Sq Ft |
| 05/16/2014 05/16/14 | Pending | -- | -- | -- |
| 05/09/2014 05/09/14 | For Sale | $269,950 | -- | $133 / Sq Ft |
Tax History Compared to Growth
Tax History
| Year | Tax Paid | Tax Assessment Tax Assessment Total Assessment is a certain percentage of the fair market value that is determined by local assessors to be the total taxable value of land and additions on the property. | Land | Improvement |
|---|---|---|---|---|
| 2024 | $3,968 | $399,000 | $135,600 | $263,400 |
| 2023 | $3,783 | $363,600 | $132,800 | $230,800 |
| 2022 | $4,065 | $356,700 | $123,000 | $233,700 |
| 2021 | $3,822 | $310,000 | $110,800 | $199,200 |
| 2020 | $4,365 | $281,600 | $104,500 | $177,100 |
| 2019 | $4,086 | $263,600 | $100,500 | $163,100 |
| 2018 | $3,168 | $262,400 | $97,600 | $164,800 |
| 2017 | $3,122 | $249,700 | $92,100 | $157,600 |
| 2016 | $3,084 | $248,900 | $89,500 | $159,400 |
| 2015 | $2,619 | $233,300 | $86,500 | $146,800 |
| 2014 | $2,619 | $205,600 | $84,100 | $121,500 |
Agents Affiliated with this Home
-
Edward Pagett

Seller's Agent in 2014
Edward Pagett
Coldwell Banker (NRT-Southeast-MidAtlantic)
(571) 237-4753
16 Total Sales
-
E
Buyer's Agent in 2014
Evelyn Hite
Century 21 New Millennium
(540) 846-1579
Map
Source: Bright MLS
MLS Number: 1002977980
APN: 8191-81-1962
- 3809 Claremont Ln
- 3819 Corona Ln
- 3873 Wertz Dr
- 3830 Claremont Ln
- 15129 Concord Dr
- 15346 Bevanwood Dr
- 15401 Bevanwood Dr
- 15048 Cherrydale Dr
- 15013 Cardin Place
- 14853 Cloverdale Rd
- 3863 Oriole Ct
- 3867 Oriole Ct
- 14841 Cloverdale Rd
- 15690 Buck Ln
- 3620 Chippendale Cir
- 15220 Cardinal Dr
- 4310 Jonathan Ct
- 4133 Widebranch Ln
- 4238 Jonathan Ct
- 15611 Bushey Dr
- 3805 Corona Ln
- 3803 Corona Ln
- 3809 Corona Ln
- 3801 Corona Ln
- 3804 Corona Ln
- 3811 Corona Ln
- 3801 Claremont Ln
- 3800 Corona Ln
- 3802 Corona Ln
- 3813 Corona Ln
- 3808 Corona Ln
- 3803 Claremont Ln
- 3802 Claremont Ln
- 3810 Corona Ln
- 3815 Corona Ln
- 3828 Wertz Dr
- 3805 Claremont Ln
- 3804 Claremont Ln
- 3812 Corona Ln
- 15214 Calexico Ln
