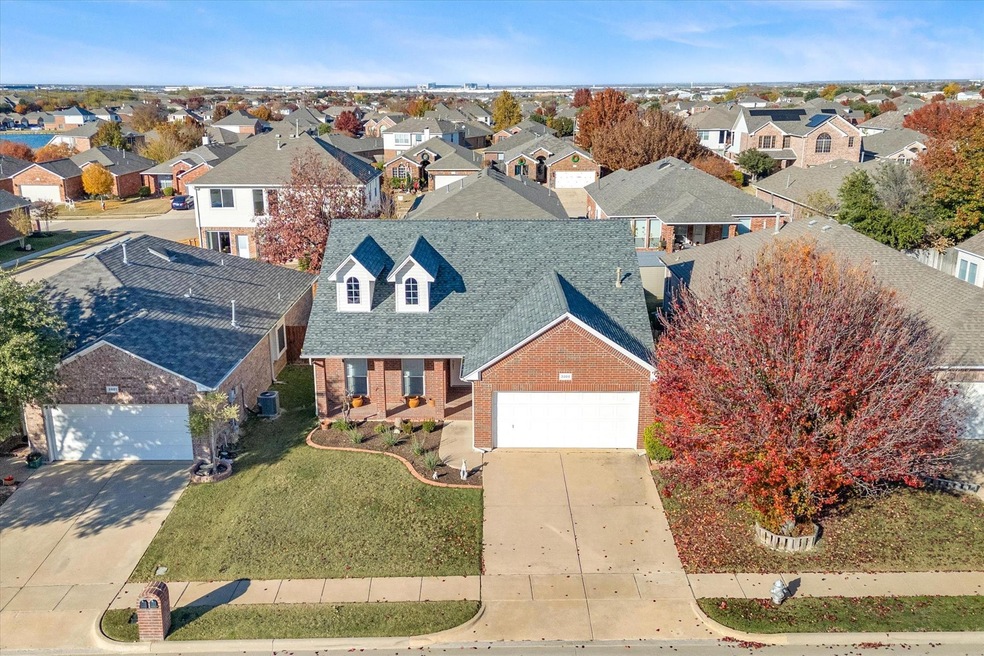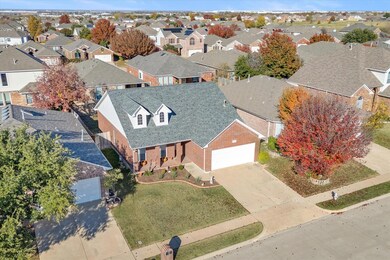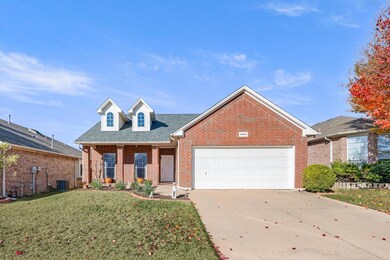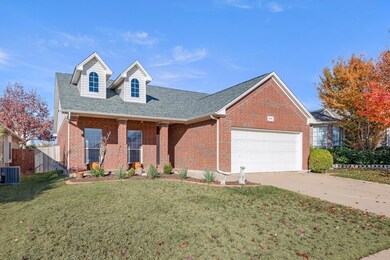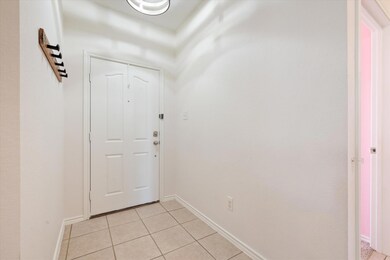
3805 Grantsville Dr Fort Worth, TX 76244
Timberland NeighborhoodHighlights
- Traditional Architecture
- Community Pool
- 2 Car Attached Garage
- Kay Granger Elementary School Rated A-
- Covered patio or porch
- Eat-In Kitchen
About This Home
As of January 2024CHARMING HOME nestled within the picturesque McPherson Ranch community! Meticulously maintained, this residence exudes a sense of pride and care. Curb appeal is elevated by the covered front porch which is the perfect outdoor space for sipping your morning coffee or unwinding in the evening breeze. Step into a bright kitchen that serves as the heart of the home, illuminated by an abundance of natural light. Stainless appliances with gas available behind the range for those who prefer cooking with gas. Kitchen and living area open so the cook is still part of the family activities. Living room centers around a cast stone gas fireplace, cozy for family movie nights. *NEW HVAC AND WATER HEATER IN 2022!* Community amenities include pool, sports court, walking trails, lake and neighborhood events. All conveniently located near many dining and shopping options. Welcome home to a place where every detail reflects a commitment to quality living in a community that feels like home!
Last Agent to Sell the Property
Bray Real Estate-Ft Worth License #0666142 Listed on: 12/07/2023
Home Details
Home Type
- Single Family
Est. Annual Taxes
- $5,967
Year Built
- Built in 2004
Lot Details
- 5,489 Sq Ft Lot
- Wood Fence
- Interior Lot
HOA Fees
- $46 Monthly HOA Fees
Parking
- 2 Car Attached Garage
- Inside Entrance
- Front Facing Garage
- Garage Door Opener
Home Design
- Traditional Architecture
- Brick Exterior Construction
- Slab Foundation
- Shingle Roof
- Composition Roof
Interior Spaces
- 1,455 Sq Ft Home
- 1-Story Property
- Ceiling Fan
- Stone Fireplace
- Window Treatments
- Fire and Smoke Detector
Kitchen
- Eat-In Kitchen
- Electric Range
- Dishwasher
- Kitchen Island
- Disposal
Flooring
- Carpet
- Ceramic Tile
Bedrooms and Bathrooms
- 3 Bedrooms
- Walk-In Closet
- 2 Full Bathrooms
Outdoor Features
- Covered patio or porch
Schools
- Kay Granger Elementary School
- Byron Nelson High School
Utilities
- Central Heating and Cooling System
- Heating System Uses Natural Gas
- High Speed Internet
Listing and Financial Details
- Legal Lot and Block 27 / 8
- Assessor Parcel Number 40400123
Community Details
Overview
- Association fees include all facilities, management
- Mcpherson Ranch HOA
- Mc Pherson Ranch Subdivision
Recreation
- Community Playground
- Community Pool
Ownership History
Purchase Details
Purchase Details
Home Financials for this Owner
Home Financials are based on the most recent Mortgage that was taken out on this home.Purchase Details
Home Financials for this Owner
Home Financials are based on the most recent Mortgage that was taken out on this home.Similar Homes in Fort Worth, TX
Home Values in the Area
Average Home Value in this Area
Purchase History
| Date | Type | Sale Price | Title Company |
|---|---|---|---|
| Warranty Deed | -- | Old Republic National Title In | |
| Vendors Lien | -- | None Available | |
| Vendors Lien | -- | None Available |
Mortgage History
| Date | Status | Loan Amount | Loan Type |
|---|---|---|---|
| Previous Owner | $191,800 | New Conventional | |
| Previous Owner | $190,800 | New Conventional | |
| Previous Owner | $107,920 | New Conventional |
Property History
| Date | Event | Price | Change | Sq Ft Price |
|---|---|---|---|---|
| 01/25/2024 01/25/24 | Sold | -- | -- | -- |
| 12/19/2023 12/19/23 | Pending | -- | -- | -- |
| 12/07/2023 12/07/23 | For Sale | $340,000 | +51.1% | $234 / Sq Ft |
| 11/06/2019 11/06/19 | Sold | -- | -- | -- |
| 10/08/2019 10/08/19 | Pending | -- | -- | -- |
| 09/05/2019 09/05/19 | For Sale | $225,000 | -- | $155 / Sq Ft |
Tax History Compared to Growth
Tax History
| Year | Tax Paid | Tax Assessment Tax Assessment Total Assessment is a certain percentage of the fair market value that is determined by local assessors to be the total taxable value of land and additions on the property. | Land | Improvement |
|---|---|---|---|---|
| 2024 | $1,959 | $306,820 | $65,000 | $241,820 |
| 2023 | $5,967 | $299,362 | $65,000 | $234,362 |
| 2022 | $6,148 | $255,586 | $50,000 | $205,586 |
| 2021 | $6,105 | $217,835 | $50,000 | $167,835 |
| 2020 | $5,675 | $205,919 | $50,000 | $155,919 |
| 2019 | $5,411 | $206,530 | $50,000 | $156,530 |
| 2018 | $2,096 | $171,433 | $40,000 | $131,433 |
| 2017 | $4,542 | $177,480 | $40,000 | $137,480 |
| 2016 | $4,129 | $157,573 | $30,000 | $127,573 |
| 2015 | $3,360 | $128,800 | $30,000 | $98,800 |
| 2014 | $3,360 | $128,800 | $30,000 | $98,800 |
Agents Affiliated with this Home
-
Holly Oestereich

Seller's Agent in 2024
Holly Oestereich
Bray Real Estate-Ft Worth
(817) 564-1845
16 in this area
156 Total Sales
-
Christie Henderson
C
Buyer's Agent in 2024
Christie Henderson
Bray Real Estate-Ft Worth
(817) 475-9392
1 in this area
4 Total Sales
-
Elise Sessions

Seller's Agent in 2019
Elise Sessions
Harrison Wade Real Estate
(214) 394-5837
117 Total Sales
-
W
Buyer's Agent in 2019
Wendy Steiner
Fathom Realty LLC
Map
Source: North Texas Real Estate Information Systems (NTREIS)
MLS Number: 20489830
APN: 40400123
- 3829 Grantsville Dr
- 12812 Homestretch Dr
- 4009 Bickmore Ln
- 3532 Gallant Trail
- 12700 Homestretch Dr
- 3936 Old Richwood Ln
- 3921 Old Richwood Ln
- 12953 Hurricane Ln
- 4105 Bickmore Ln
- 4021 Petersburg Dr
- 4021 Ellenboro Ln
- 12801 Royal Ascot Dr
- 4849 Crumbcake Dr
- 3944 Vista Greens Dr
- 13037 Evergreen Dr
- 12816 Lizzie Place
- 3461 Twin Pines Dr
- 3425 Furlong Way
- 12713 Travers Trail
- 3408 Beekman Dr
