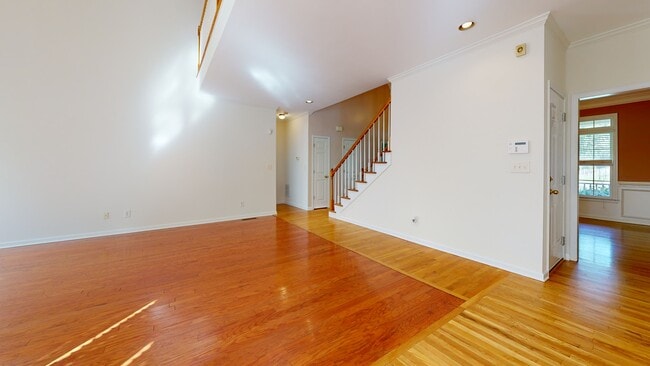
$490,000 Open Sat 11AM - 1PM
- 4 Beds
- 2.5 Baths
- 2,758 Sq Ft
- 6623 Rivergreen Rd
- Flowery Branch, GA
Welcome to 6223 Rivergreen Road, a stunning home located in Sterling on the Lake. The seller is offering $5,000 towards closing costs & 2022 Star Capella Lithium Golf Cart Negotiable with the property. The primary suite on the main level is a retreat, offering an extended sitting area with patio access, a walk-in closet, and a luxurious en-suite with a soaking tub, separate shower, and double
Silvia Espaillat Coldwell Banker Realty





