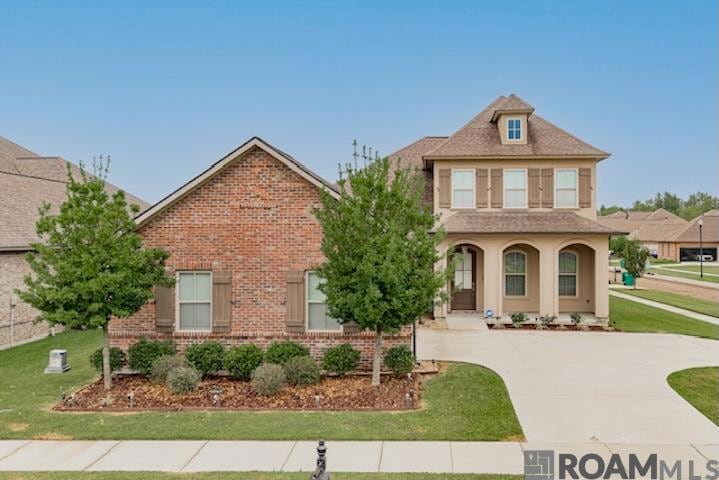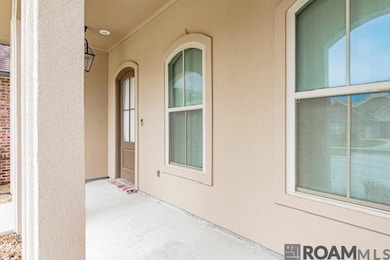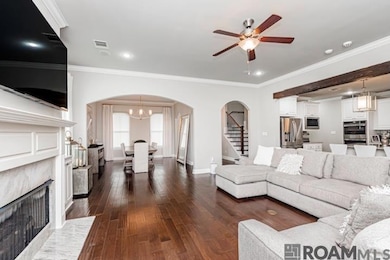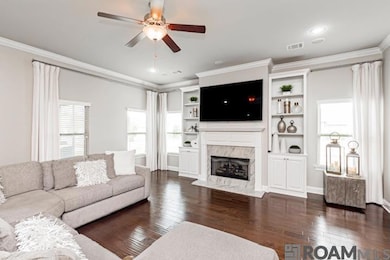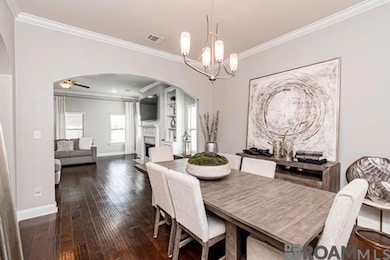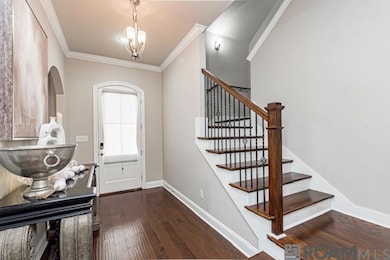3805 Kingsbarns Dr Zachary, LA 70791
Estimated payment $3,118/month
Highlights
- Traditional Architecture
- Wood Flooring
- Attached Garage
- Rollins Place Elementary School Rated A-
- Covered Patio or Porch
- Soaking Tub
About This Home
Enjoy all that the sought-after Copper Mill Golf Community has to offer, from swimming and tennis to scenic walking trails, fishing lakes, a splash pad, playground, and even golf membership included with HOA dues! This stunning 4-bedroom, 3-bath home with a flexible office space is ideally situated on a spacious corner lot with an extended driveway. From the moment you arrive, you’ll feel right at home. Step inside to find elegant arched openings, crown molding, and beautiful hardwood floors throughout the main living areas. The formal dining room flows seamlessly into the living room, where you’ll find soaring ceilings, custom built-ins, and a tiled fireplace that serves as the centerpiece of the space. The chef’s kitchen is both stylish and functional, featuring granite countertops, stainless steel appliances, a subway tile backsplash, white cabinetry with ample storage, and a central island with breakfast bar seating and modern pendant lighting. Retreat to the spacious primary suite, complete with a luxurious en-suite bath offering dual granite vanities, a soaker tub, a tiled shower, and a large walk-in closet, your personal oasis after a long day. Three additional bedrooms and two full bathrooms provide ample space for family or guests. And don't miss the theater room, perfect for movie nights or game day gatherings! Relax year-round in the screened-in patio ideal for unwinding while watching the sunset.
Listing Agent
Keller Williams Realty-First Choice License #0995691239 Listed on: 10/10/2025

Home Details
Home Type
- Single Family
Est. Annual Taxes
- $5,542
Year Built
- Built in 2018
Lot Details
- 8,712 Sq Ft Lot
- Lot Dimensions are 80.59x106.5x75x120
- Landscaped
HOA Fees
- $200 Monthly HOA Fees
Home Design
- Traditional Architecture
- Brick Exterior Construction
- Slab Foundation
- Frame Construction
- Shingle Roof
Interior Spaces
- 2,810 Sq Ft Home
- 2-Story Property
- Crown Molding
- Ceiling height of 9 feet or more
- Ceiling Fan
- Pendant Lighting
- Ventless Fireplace
- Gas Log Fireplace
- Drapes & Rods
- Fire and Smoke Detector
Flooring
- Wood
- Carpet
- Ceramic Tile
Bedrooms and Bathrooms
- 4 Bedrooms
- En-Suite Bathroom
- Walk-In Closet
- 3 Full Bathrooms
- Double Vanity
- Soaking Tub
- Separate Shower
Parking
- Attached Garage
- Garage Door Opener
Outdoor Features
- Covered Patio or Porch
- Exterior Lighting
Utilities
- Cooling Available
- Heating Available
Community Details
- Association fees include accounting, common areas, ground maintenance, maint subd entry hoa, management, pool hoa
- Copper Mill Subdivision
Map
Home Values in the Area
Average Home Value in this Area
Tax History
| Year | Tax Paid | Tax Assessment Tax Assessment Total Assessment is a certain percentage of the fair market value that is determined by local assessors to be the total taxable value of land and additions on the property. | Land | Improvement |
|---|---|---|---|---|
| 2024 | $5,542 | $43,700 | $7,500 | $36,200 |
| 2023 | $5,542 | $43,700 | $7,500 | $36,200 |
| 2022 | $4,581 | $36,530 | $7,500 | $29,030 |
| 2021 | $4,581 | $36,530 | $7,500 | $29,030 |
| 2020 | $4,624 | $36,530 | $7,500 | $29,030 |
| 2019 | $4,889 | $35,110 | $7,500 | $27,610 |
| 2018 | $349 | $2,500 | $2,500 | $0 |
| 2017 | $349 | $2,500 | $2,500 | $0 |
Property History
| Date | Event | Price | List to Sale | Price per Sq Ft | Prior Sale |
|---|---|---|---|---|---|
| 10/24/2025 10/24/25 | Price Changed | $465,000 | -1.1% | $165 / Sq Ft | |
| 10/10/2025 10/10/25 | For Sale | $470,000 | 0.0% | $167 / Sq Ft | |
| 09/23/2022 09/23/22 | Sold | -- | -- | -- | View Prior Sale |
| 08/22/2022 08/22/22 | Pending | -- | -- | -- | |
| 08/17/2022 08/17/22 | Price Changed | $469,900 | -1.1% | $167 / Sq Ft | |
| 07/31/2022 07/31/22 | For Sale | $475,000 | +28.5% | $169 / Sq Ft | |
| 05/30/2018 05/30/18 | Sold | -- | -- | -- | View Prior Sale |
| 05/16/2018 05/16/18 | Pending | -- | -- | -- | |
| 05/16/2018 05/16/18 | For Sale | $369,563 | -- | $132 / Sq Ft |
Purchase History
| Date | Type | Sale Price | Title Company |
|---|---|---|---|
| Deed | $369,563 | Partners Title |
Mortgage History
| Date | Status | Loan Amount | Loan Type |
|---|---|---|---|
| Open | $351,085 | New Conventional |
Source: Greater Baton Rouge Association of REALTORS®
MLS Number: 2025018856
APN: 30821990
- 3730 Club View Ct
- 2034 Pointe South Dr
- 2058 Pointe Dr S
- 3624 Cruden Bay Dr
- 2220 Saint Andrews Ave
- 299 Spanish Trail
- 298 Spanish Trail
- 2095 High Point Dr
- 2305 Pointe South Dr
- 3673 Spanish Trail
- 4060 Driftwood Dr
- Lot 162 Saint Ann Dr
- Lot 163 Saint Ann Dr
- Lot 161 Saint Ann Dr
- Lot 158 Saint Ann Dr
- Lot 159 Saint Ann Dr
- 3510 Spanish Trail E
- 3508 Spanish Trail E
- 4089 Shady Ridge
- 3291 St Ann Dr
- 1833 Marshall Jones Sr Ave
- 4252 Wilderness Run Dr
- 20051 Old Scenic Hwy
- 18965 Pharlap Way
- 18906 Pharlap Way
- 872 Meadow Glen Ave
- 20822 Great Plains Ave
- 1307 Americana Blvd
- 1274 Haymarket St
- 4546 Lupine St
- 1185 Americana Blvd
- 4158 Florida St
- 1139 Willow Creek Dr Unit 1139 Willow Creek
- 3031 Audubon Ct
- 2582 Boudreaux Ave
- 4910 Bob Odom Dr
- 5631 Emmie Dr
- 4150 Mchugh Rd
- 2631 Manchester Dr Unit 4
- 16213 Loussier Dr
