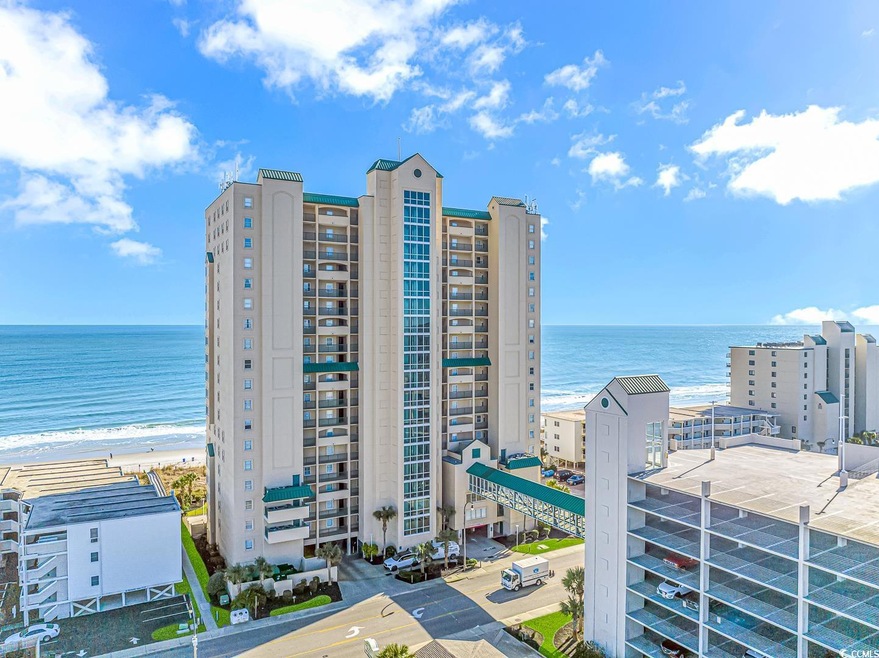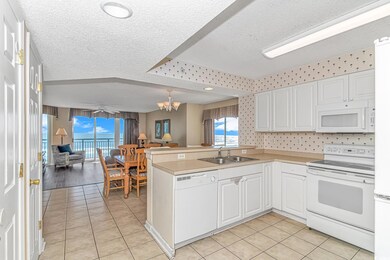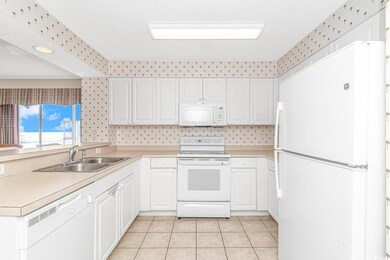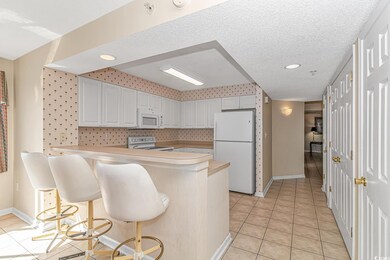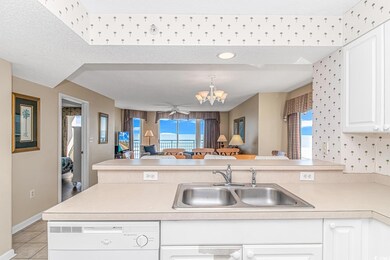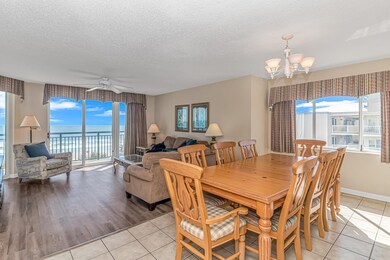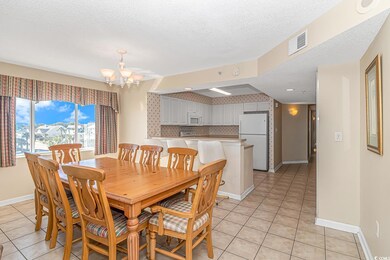
3805 S Ocean Blvd Unit 306 North Myrtle Beach, SC 29582
Windy Hill-Atlantic Beach NeighborhoodHighlights
- Ocean Front
- Primary bedroom faces the ocean
- Clubhouse
- Ocean Drive Elementary School Rated A
- Private Pool
- End Unit
About This Home
As of June 2024This oceanfront condo offers unparalleled convenience and luxury living. Positioned on the same level as the walk-through from the parking garage, accessibility is effortless. An outside storage closet provides ample space for all your beach essentials, ensuring a clutter-free retreat. Additionally, as an end unit with a south-facing orientation, you'll enjoy sweeping views and abundant natural light. Upon entering, you're greeted by a tile foyer leading to a spacious bedroom with two double beds, a ceiling fan, and a Jack and Jill bathroom featuring convenient amenities and elegant finishes. The second guest bedroom offers comfort and ocean views, complete with carpeted flooring, a ceiling fan, and a cozy atmosphere. Meanwhile, the third guest bedroom provides a peaceful escape with a queen-size bed and all the comforts of home. A hallway bathroom boasts tiled flooring, a convenient height sink and vanity, and a glass-enclosed tub-shower combination, perfect for unwinding after a day at the beach. Additional features include an HVAC closet installed in 2018 and a washer-dryer closet with cabinet storage above, ensuring convenience at every turn. The well-appointed kitchen is a chef's delight, equipped with white appliances, a breakfast bar, and a pantry with ample storage space. Adjacent to the kitchen, the dining area offers stunning ocean views through a large window, creating the perfect backdrop for memorable meals. Relax and entertain in the spacious living room, featuring luxury vinyl plank flooring, a ceiling fan, and a sliding glass door leading to a large balcony overlooking the ocean. The master bedroom provides a tranquil retreat with LVP flooring, a ceiling fan, and its own private slider to the balcony. The en suite bathroom boasts tiled flooring, double sinks, a jetted tub, and a separate standing shower with a glass enclosure, offering the ultimate in relaxation and luxury. This condo also features resort-style amenities, including a pool and more, and is conveniently located near Barefoot Landing, where one can enjoy a variety of local eateries and shopping experiences. Schedule a showing today!
Property Details
Home Type
- Condominium
Est. Annual Taxes
- $5,269
Year Built
- Built in 2000
Lot Details
- Ocean Front
- End Unit
- Irregular Lot
- Lawn
HOA Fees
- $1,507 Monthly HOA Fees
Parking
- Parking Deck
Home Design
- Slab Foundation
- Steel Siding
Interior Spaces
- 1,667 Sq Ft Home
- Furnished
- Ceiling Fan
- Insulated Doors
- Combination Dining and Living Room
Kitchen
- Breakfast Bar
- Oven
- Range
- Microwave
- Freezer
- Dishwasher
- Disposal
Flooring
- Carpet
- Vinyl
Bedrooms and Bathrooms
- 4 Bedrooms
- Primary bedroom faces the ocean
- Linen Closet
- Walk-In Closet
- 3 Full Bathrooms
- Dual Vanity Sinks in Primary Bathroom
- Jetted Tub and Shower Combination in Primary Bathroom
Laundry
- Laundry Room
- Washer and Dryer
Home Security
Pool
- Private Pool
- Spa
Schools
- Ocean Drive Elementary School
- North Myrtle Beach Middle School
- North Myrtle Beach High School
Utilities
- Central Heating and Cooling System
- Water Heater
- High Speed Internet
- Phone Available
- Cable TV Available
Additional Features
- Balcony
- Flood Zone Lot
Community Details
Overview
- Association fees include water and sewer, trash pickup, elevator service, pool service, landscape/lawn, insurance, security, master antenna/cable TV, common maint/repair, telephone service in unit, internet access, pest control
- High-Rise Condominium
Amenities
- Door to Door Trash Pickup
- Recycling
- Clubhouse
- Elevator
Recreation
- Community Pool
Pet Policy
- Only Owners Allowed Pets
Building Details
- Security
Security
- Storm Windows
- Storm Doors
- Fire and Smoke Detector
- Fire Sprinkler System
Ownership History
Purchase Details
Home Financials for this Owner
Home Financials are based on the most recent Mortgage that was taken out on this home.Purchase Details
Purchase Details
Home Financials for this Owner
Home Financials are based on the most recent Mortgage that was taken out on this home.Similar Homes in the area
Home Values in the Area
Average Home Value in this Area
Purchase History
| Date | Type | Sale Price | Title Company |
|---|---|---|---|
| Warranty Deed | $550,000 | -- | |
| Interfamily Deed Transfer | -- | None Available | |
| Interfamily Deed Transfer | -- | None Available | |
| Deed | $289,500 | -- |
Mortgage History
| Date | Status | Loan Amount | Loan Type |
|---|---|---|---|
| Previous Owner | $200,000 | Unknown | |
| Previous Owner | $215,000 | Unknown | |
| Previous Owner | $231,600 | Adjustable Rate Mortgage/ARM |
Property History
| Date | Event | Price | Change | Sq Ft Price |
|---|---|---|---|---|
| 06/18/2024 06/18/24 | Sold | $550,000 | -9.7% | $330 / Sq Ft |
| 02/10/2024 02/10/24 | For Sale | $609,000 | -- | $365 / Sq Ft |
Tax History Compared to Growth
Tax History
| Year | Tax Paid | Tax Assessment Tax Assessment Total Assessment is a certain percentage of the fair market value that is determined by local assessors to be the total taxable value of land and additions on the property. | Land | Improvement |
|---|---|---|---|---|
| 2024 | $5,269 | $37,086 | $0 | $37,086 |
| 2023 | $5,269 | $37,086 | $0 | $37,086 |
| 2021 | $4,795 | $37,086 | $0 | $37,086 |
| 2020 | $4,742 | $37,086 | $0 | $37,086 |
| 2019 | $4,575 | $37,086 | $0 | $37,086 |
| 2018 | $0 | $37,076 | $0 | $37,076 |
| 2017 | $4,806 | $21,186 | $0 | $21,186 |
| 2016 | -- | $21,186 | $0 | $21,186 |
| 2015 | $4,764 | $37,076 | $0 | $37,076 |
| 2014 | $4,611 | $21,186 | $0 | $21,186 |
Agents Affiliated with this Home
-
The Derrick Legacy Team

Seller's Agent in 2024
The Derrick Legacy Team
EXP Realty LLC
(843) 333-3333
10 in this area
545 Total Sales
-
Joshua Derrick

Seller Co-Listing Agent in 2024
Joshua Derrick
EXP Realty LLC
(843) 446-9648
4 in this area
34 Total Sales
-
Mirela Monte
M
Buyer's Agent in 2024
Mirela Monte
Buyers' Choice Realty
(843) 251-2378
3 in this area
15 Total Sales
Map
Source: Coastal Carolinas Association of REALTORS®
MLS Number: 2403524
APN: 39104040085
- 3805 S Ocean Blvd Unit 503
- 3805 S Ocean Blvd Unit 804
- 3802 S Ocean Blvd
- 4001 S Ocean Blvd Unit 4E
- 4001 S Ocean Blvd Unit 2C
- 3601 S Ocean Blvd Unit 8C
- 3601 S Ocean Blvd Unit 7E
- 4105 S Ocean Blvd Unit 102
- 4002 Acorn Way
- 4111 S Ocean Blvd Unit 402
- 4111 S Ocean Blvd Unit 202
- 4111 S Ocean Blvd Unit 301
- 3904 Birchwood St
- 4301 S Ocean Blvd Unit 1B
- 4301 S Ocean Blvd Unit 1C
- 4206 S Ocean Blvd
- 3401 Dunes St Unit A-3
- 4303 S Ocean Blvd Unit 303
- 4303 S Ocean Blvd Unit 107
- 4305 S Ocean Blvd Unit 301
