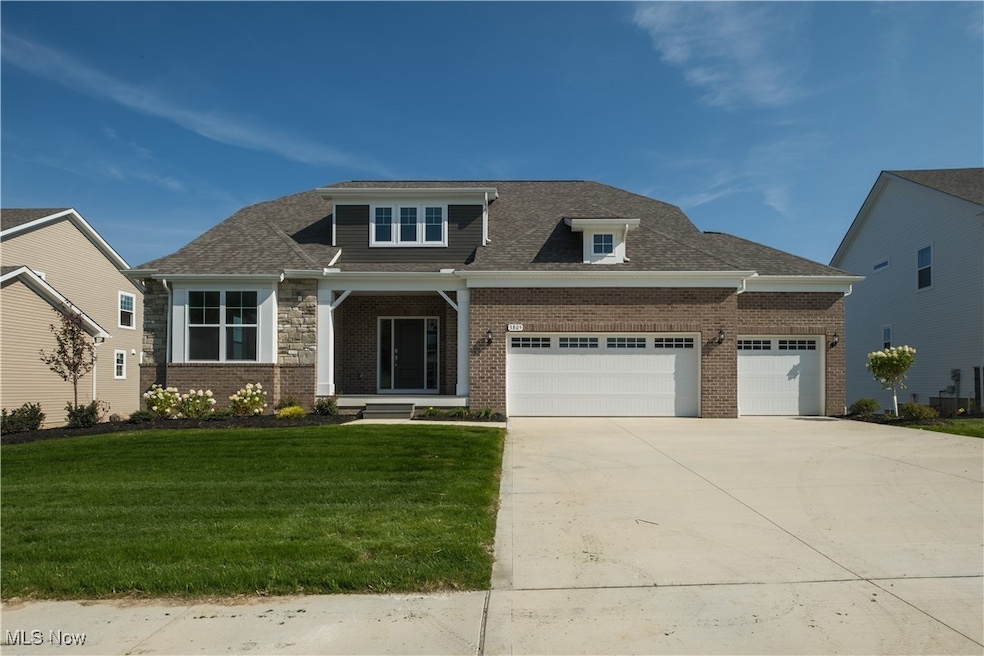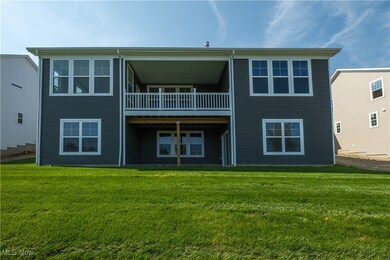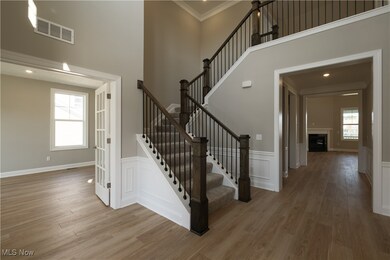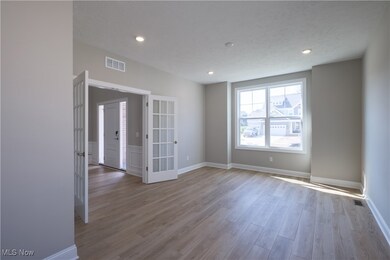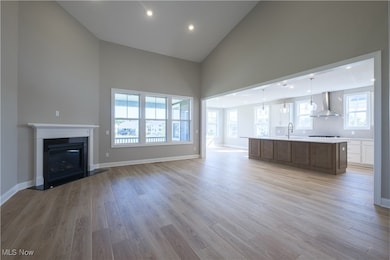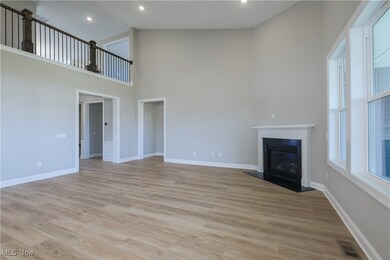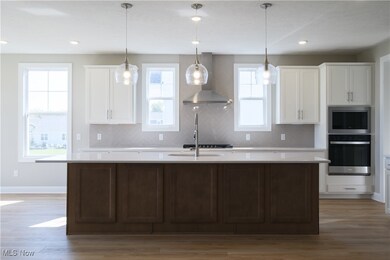
3805 Sawbridge Dr Richfield, OH 44286
Highlights
- Colonial Architecture
- 1 Fireplace
- 3 Car Attached Garage
- Richfield Elementary School Rated A-
- Covered patio or porch
- Brick Veneer
About This Home
As of January 2025Pulte Homes in Briarwood Estates is offering a popular quick move-in home, the Bourges. This home has everything you need with a first-floor owner’s suite and luxurious owner’s bathroom. The kitchen is equipped with stainless steel gas built-in appliances, quartz countertops, and beautiful LVP flooring which carries throughout the majority of the first floor. The café has plenty of windows and a door leading out to the covered porch with views of green space and a pond. There is a lovely two-story foyer to greet your guests and a spacious first-floor office. The laundry room is on the first floor and has plenty of cabinets and a built-in sink. The second floor has two bedrooms, a full bathroom, and a huge loft area. This home has a very large walkout basement and comes with full landscaping and irrigation. Don’t miss out on the opportunity to live in the best-selling community in Richfield! This home is available now with special financing offered through our partner, Pulte Mortgage.
Last Agent to Sell the Property
Howard Hanna Brokerage Phone: 330-422-4902 License #2011000091 Listed on: 09/24/2024

Home Details
Home Type
- Single Family
Est. Annual Taxes
- $218
Year Built
- Built in 2024
Lot Details
- 0.25 Acre Lot
- Sprinkler System
HOA Fees
- $60 Monthly HOA Fees
Parking
- 3 Car Attached Garage
- Front Facing Garage
- Garage Door Opener
Home Design
- Colonial Architecture
- Brick Veneer
- Blown-In Insulation
- Batts Insulation
- Asphalt Roof
- Vinyl Siding
- Stone Veneer
Interior Spaces
- 3,415 Sq Ft Home
- 2-Story Property
- 1 Fireplace
Kitchen
- <<builtInOvenToken>>
- Cooktop<<rangeHoodToken>>
- <<microwave>>
- Dishwasher
- Disposal
Bedrooms and Bathrooms
- 3 Bedrooms | 1 Main Level Bedroom
- 2.5 Bathrooms
Unfinished Basement
- Basement Fills Entire Space Under The House
- Sump Pump
Outdoor Features
- Covered patio or porch
Utilities
- Forced Air Heating and Cooling System
- Heating System Uses Gas
Listing and Financial Details
- Home warranty included in the sale of the property
- Assessor Parcel Number 8400111
Community Details
Overview
- Briarwood Estates HOA
- Built by Pulte Homes of Ohio, LLC
Recreation
- Community Playground
Ownership History
Purchase Details
Home Financials for this Owner
Home Financials are based on the most recent Mortgage that was taken out on this home.Similar Homes in Richfield, OH
Home Values in the Area
Average Home Value in this Area
Purchase History
| Date | Type | Sale Price | Title Company |
|---|---|---|---|
| Special Warranty Deed | $725,000 | None Listed On Document |
Mortgage History
| Date | Status | Loan Amount | Loan Type |
|---|---|---|---|
| Open | $360,000 | New Conventional |
Property History
| Date | Event | Price | Change | Sq Ft Price |
|---|---|---|---|---|
| 01/30/2025 01/30/25 | Sold | $725,000 | -9.2% | $212 / Sq Ft |
| 12/16/2024 12/16/24 | Pending | -- | -- | -- |
| 09/24/2024 09/24/24 | For Sale | $798,560 | -- | $234 / Sq Ft |
Tax History Compared to Growth
Tax History
| Year | Tax Paid | Tax Assessment Tax Assessment Total Assessment is a certain percentage of the fair market value that is determined by local assessors to be the total taxable value of land and additions on the property. | Land | Improvement |
|---|---|---|---|---|
| 2025 | $200 | $41,181 | $41,181 | -- |
| 2024 | $200 | $41,181 | $41,181 | -- |
| 2023 | -- | $3,840 | $3,840 | -- |
Agents Affiliated with this Home
-
Amber Pitonak
A
Seller's Agent in 2025
Amber Pitonak
Howard Hanna
(330) 636-1377
95 Total Sales
-
Tony Kazanas

Buyer's Agent in 2025
Tony Kazanas
Realty Professionals, Inc.
(216) 469-6737
95 Total Sales
Map
Source: MLS Now (Howard Hanna)
MLS Number: 5072645
APN: 84-00111
- 3691 Summerfield Ln
- 3601 Chapelton Ct
- 3737 Brecksville Rd
- 3725 Brecksville Rd
- 3749 Brecksville Rd
- 3123 Aviemore Way
- V/L Brecksville Rd
- 3116 Aviemore Way
- 3371 Brecksville Rd
- 3528 Scotswood Cir
- 3685 Seven Oaks Trail
- 2524 W Streetsboro Rd
- 5170 Black Rd
- 3823 Richlawn Rd
- 4085 Brush Rd
- 2558 Brecksville Rd
- 2562 Gianni Way
- 5073 W Streetsboro Rd
- 2835 Southern Rd
- 5179 W Streetsboro Rd
