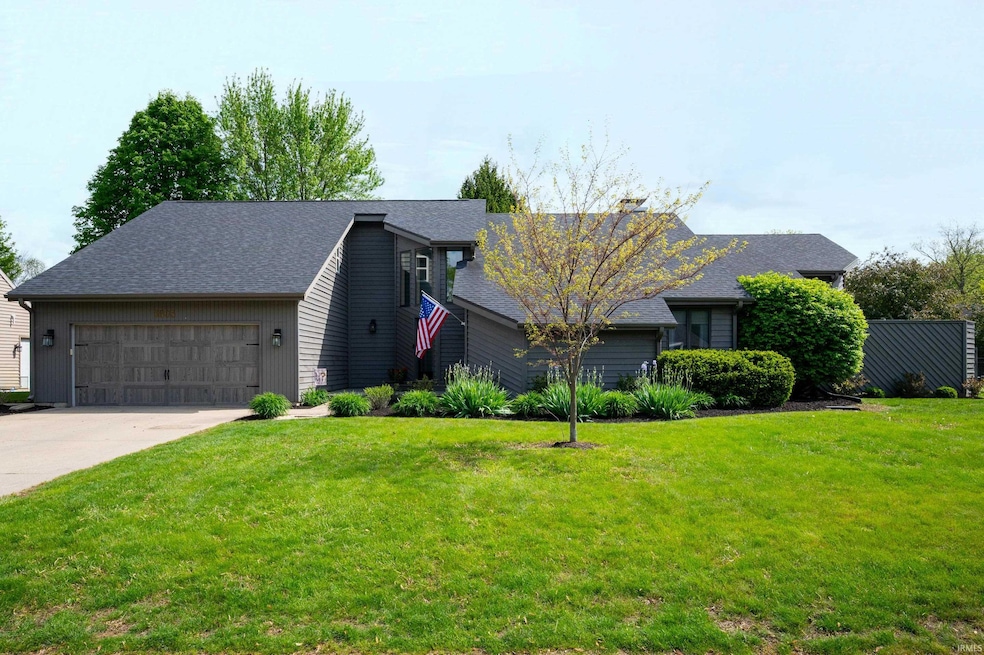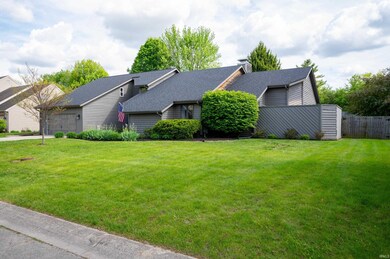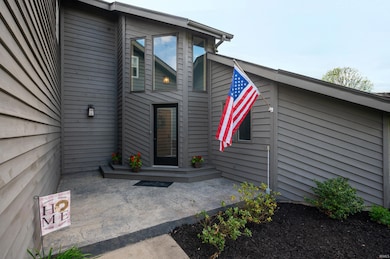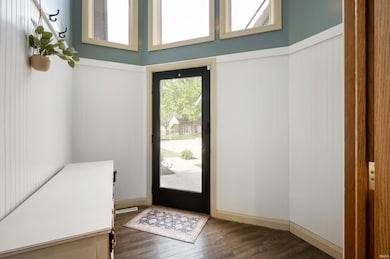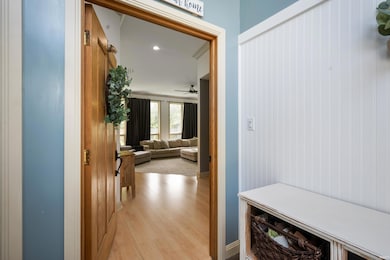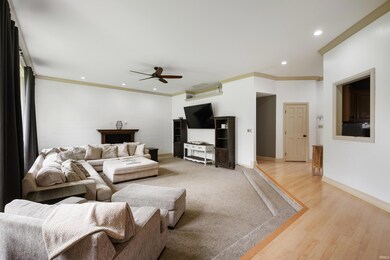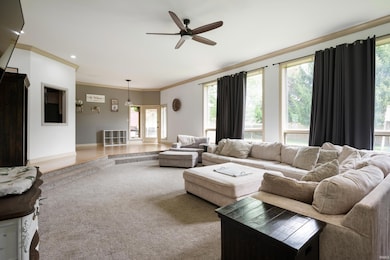
3805 W Allen Ct Muncie, IN 47304
Highlights
- Vaulted Ceiling
- Traditional Architecture
- Skylights
- Royerton Elementary School Rated A-
- Cul-De-Sac
- Utility Sink
About This Home
As of June 2025Prepare to fall in love with this beautifully updated 4-bedroom, 3-full bathroom home, perfectly situated in the desirable Delta school district. From the moment you step inside, you'll be greeted by an abundance of natural light that brightens the entire home, creating a warm and inviting atmosphere throughout. Starting with the beautiful entry way, perfect for hanging up coats and taking off shoes before you step into the heart of the home. The heart of this home truly is the large, open family room – an ideal space for relaxation and entertaining. Flowing seamlessly from here is the expansive kitchen, with ample cabinet and counter space for a variety of families. Retreat to the luxurious master suite, where you'll discover a beautifully renovated bathroom, offering a spa-like experience. All three full bathrooms in the home have been tastefully updated, ensuring modern comfort for everyone. Upstairs, discover a fantastic separate living space complete with a versatile bonus room. Need extra storage? The surprisingly spacious 22x9 attic storage provides just that! Enjoy outdoor living at its finest in the large backyard, complete with a playset for the kids and a convenient dog run for your furry friends. Relax and unwind on the new deck, installed in 2020 – perfect for summer barbecues and enjoying the fresh air. Peace of mind comes standard with a roof that was replaced in 2021. Benefit from incredibly low HOA fees of just $30 annually! Located in the highly-regarded Delta school district, this home offers an exceptional opportunity for comfortable and convenient living. Don't miss your chance to make this your forever home!
Last Agent to Sell the Property
RE/MAX Real Estate Groups Brokerage Phone: 765-405-9905 Listed on: 05/08/2025

Home Details
Home Type
- Single Family
Est. Annual Taxes
- $1,955
Year Built
- Built in 1988
Lot Details
- 0.4 Acre Lot
- Lot Dimensions are 115x150
- Cul-De-Sac
- Property is Fully Fenced
- Privacy Fence
- Level Lot
HOA Fees
- $3 Monthly HOA Fees
Parking
- 2 Car Attached Garage
- Off-Street Parking
Home Design
- Traditional Architecture
- Shingle Roof
- Wood Siding
Interior Spaces
- 2-Story Property
- Built-in Bookshelves
- Vaulted Ceiling
- Ceiling Fan
- Skylights
- Living Room with Fireplace
- Crawl Space
- Storage In Attic
- Laundry on main level
Kitchen
- Eat-In Kitchen
- Electric Oven or Range
- Utility Sink
Flooring
- Carpet
- Ceramic Tile
- Vinyl
Bedrooms and Bathrooms
- 4 Bedrooms
- En-Suite Primary Bedroom
- Walk-In Closet
- Double Vanity
- Bathtub With Separate Shower Stall
Location
- Suburban Location
Schools
- Royerton Elementary School
- Delta Middle School
- Delta High School
Utilities
- Forced Air Heating and Cooling System
- Heating System Uses Gas
- Cable TV Available
Community Details
- Farmington Subdivision
Listing and Financial Details
- Assessor Parcel Number 18-07-30-452-024.000-007
- Seller Concessions Not Offered
Ownership History
Purchase Details
Home Financials for this Owner
Home Financials are based on the most recent Mortgage that was taken out on this home.Purchase Details
Home Financials for this Owner
Home Financials are based on the most recent Mortgage that was taken out on this home.Purchase Details
Home Financials for this Owner
Home Financials are based on the most recent Mortgage that was taken out on this home.Purchase Details
Home Financials for this Owner
Home Financials are based on the most recent Mortgage that was taken out on this home.Similar Homes in Muncie, IN
Home Values in the Area
Average Home Value in this Area
Purchase History
| Date | Type | Sale Price | Title Company |
|---|---|---|---|
| Warranty Deed | -- | None Listed On Document | |
| Interfamily Deed Transfer | -- | Chicago Title Co Llc | |
| Warranty Deed | -- | None Available | |
| Warranty Deed | -- | None Available |
Mortgage History
| Date | Status | Loan Amount | Loan Type |
|---|---|---|---|
| Open | $336,000 | New Conventional | |
| Previous Owner | $11,402 | FHA | |
| Previous Owner | $279,812 | FHA | |
| Previous Owner | $283,317 | FHA | |
| Previous Owner | $257,744 | FHA | |
| Previous Owner | $229,000 | New Conventional | |
| Previous Owner | $16,000 | New Conventional | |
| Previous Owner | $242,000 | Adjustable Rate Mortgage/ARM | |
| Previous Owner | $241,239 | Unknown |
Property History
| Date | Event | Price | Change | Sq Ft Price |
|---|---|---|---|---|
| 06/20/2025 06/20/25 | Sold | $420,000 | -1.2% | $113 / Sq Ft |
| 05/19/2025 05/19/25 | Pending | -- | -- | -- |
| 05/08/2025 05/08/25 | For Sale | $425,000 | +61.9% | $114 / Sq Ft |
| 05/25/2018 05/25/18 | Sold | $262,500 | -6.2% | $71 / Sq Ft |
| 04/21/2018 04/21/18 | Pending | -- | -- | -- |
| 03/14/2018 03/14/18 | For Sale | $279,900 | -- | $75 / Sq Ft |
Tax History Compared to Growth
Tax History
| Year | Tax Paid | Tax Assessment Tax Assessment Total Assessment is a certain percentage of the fair market value that is determined by local assessors to be the total taxable value of land and additions on the property. | Land | Improvement |
|---|---|---|---|---|
| 2024 | $1,955 | $187,900 | $39,200 | $148,700 |
| 2023 | $2,006 | $248,800 | $39,200 | $209,600 |
| 2022 | $2,639 | $251,200 | $39,200 | $212,000 |
| 2021 | $2,279 | $215,000 | $34,400 | $180,600 |
| 2020 | $2,279 | $215,000 | $34,400 | $180,600 |
| 2019 | $2,278 | $215,000 | $34,400 | $180,600 |
| 2018 | $4,517 | $219,800 | $34,400 | $185,400 |
| 2017 | $2,305 | $221,200 | $37,900 | $183,300 |
| 2016 | $2,282 | $221,700 | $37,900 | $183,800 |
| 2014 | $1,756 | $199,700 | $36,100 | $163,600 |
| 2013 | -- | $204,200 | $36,100 | $168,100 |
Agents Affiliated with this Home
-
Rachel Tucker

Seller's Agent in 2025
Rachel Tucker
RE/MAX
(765) 405-9905
141 Total Sales
-
Jenny Lash
J
Buyer's Agent in 2025
Jenny Lash
RE/MAX
(765) 288-0400
14 Total Sales
-
Rebekah Hanna

Seller's Agent in 2018
Rebekah Hanna
RE/MAX Real Estate Groups
(765) 760-4556
398 Total Sales
-
C
Buyer's Agent in 2018
Christy Moore
F.C. Tucker/Thompson
Map
Source: Indiana Regional MLS
MLS Number: 202516603
APN: 18-07-30-452-024.000-007
- 3709 W Allen Ct
- 3400 W Riggin Rd
- 3400 W Riggin Rd Unit 10
- 3400 W Riggin Rd Unit 6
- 3400 W Riggin Road#37 Unit 37
- 4110 W Heath Dr
- 4030 N Lakeside Dr
- 2912 W Twickingham Dr
- 5101 N Tillotson Ave
- 4609 N Gishler Dr
- 3603 N Lakeside Dr
- 2705 W Twickingham Dr
- 2610 W Woodbridge Dr
- 3718 N Lakeside Dr
- 4217 N Manchester Rd
- 6109 N Cumberland Rd
- 5212 W Shoreline Terrace
- 4501 N Wheeling 6b-201 Ave Unit 6B-201
- Lot 4700 Blck N Sussex Rd
- 4501 N Wheeling 6a-201 Ave Unit 6A-201
