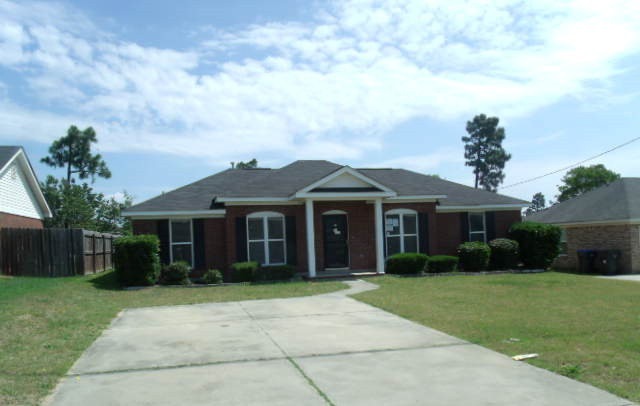
3805 Winchester Ct Augusta, GA 30906
Pepperidge NeighborhoodHighlights
- Ranch Style House
- No HOA
- Cul-De-Sac
- Great Room with Fireplace
- Breakfast Room
- Front Porch
About This Home
As of June 20164 Bedroom Quality built brick home with split bedroom plan has a charming great room with gas log fireplace, spacious eat-in kitchen with dishwasher, stove, and laundry room conveniently located, owner's suite with walk-in closet, private bath. Other features include mini blinds, ceiling fans throughout, rear patio and flat backyard. Home status is FHA Insured. Home is HUD Owned and Sold AS IS condition. Case #105-719438. For additional information on bidding and availability visit www.hudhomestore.com. Equal Housing Opportunity
Last Agent to Sell the Property
Marion Hester
Century 21 Larry Miller Realty-thomson License #181909
Home Details
Home Type
- Single Family
Year Built
- Built in 2001
Lot Details
- 8,276 Sq Ft Lot
- Cul-De-Sac
- Landscaped
Parking
- Parking Pad
Home Design
- Ranch Style House
- Brick Exterior Construction
- Slab Foundation
- Composition Roof
Interior Spaces
- 1,282 Sq Ft Home
- Ceiling Fan
- Gas Log Fireplace
- Insulated Windows
- Blinds
- Insulated Doors
- Great Room with Fireplace
- Family Room
- Living Room
- Breakfast Room
- Dining Room
- Pull Down Stairs to Attic
Kitchen
- Eat-In Kitchen
- Electric Range
- Dishwasher
Flooring
- Carpet
- Ceramic Tile
- Vinyl
Bedrooms and Bathrooms
- 4 Bedrooms
- Split Bedroom Floorplan
- Walk-In Closet
- 2 Full Bathrooms
Laundry
- Laundry Room
- Washer and Gas Dryer Hookup
Home Security
- Security System Owned
- Storm Doors
Outdoor Features
- Patio
- Front Porch
- Stoop
Schools
- Tobacco Road Elementary School
- Butler Comp. High School
Utilities
- Forced Air Heating and Cooling System
- Vented Exhaust Fan
- Heating System Uses Natural Gas
- Gas Water Heater
- Cable TV Available
Community Details
- No Home Owners Association
- Pepperidge Subdivision
Listing and Financial Details
- Legal Lot and Block 11 / F
- Assessor Parcel Number 1433039000
Ownership History
Purchase Details
Home Financials for this Owner
Home Financials are based on the most recent Mortgage that was taken out on this home.Purchase Details
Home Financials for this Owner
Home Financials are based on the most recent Mortgage that was taken out on this home.Purchase Details
Purchase Details
Home Financials for this Owner
Home Financials are based on the most recent Mortgage that was taken out on this home.Purchase Details
Home Financials for this Owner
Home Financials are based on the most recent Mortgage that was taken out on this home.Purchase Details
Purchase Details
Map
Similar Homes in the area
Home Values in the Area
Average Home Value in this Area
Purchase History
| Date | Type | Sale Price | Title Company |
|---|---|---|---|
| Warranty Deed | $89,000 | -- | |
| Warranty Deed | $50,000 | -- | |
| Warranty Deed | $79,454 | -- | |
| Foreclosure Deed | -- | -- | |
| Warranty Deed | $79,900 | -- | |
| Warranty Deed | $82,900 | -- | |
| Deed | -- | -- | |
| Deed | -- | -- |
Mortgage History
| Date | Status | Loan Amount | Loan Type |
|---|---|---|---|
| Open | $73,056 | FHA | |
| Previous Owner | $75,905 | FHA | |
| Previous Owner | $5,000 | New Conventional | |
| Previous Owner | $84,558 | VA |
Property History
| Date | Event | Price | Change | Sq Ft Price |
|---|---|---|---|---|
| 06/24/2016 06/24/16 | Sold | $89,000 | -1.0% | $69 / Sq Ft |
| 05/25/2016 05/25/16 | Pending | -- | -- | -- |
| 04/20/2016 04/20/16 | For Sale | $89,900 | +79.8% | $70 / Sq Ft |
| 06/23/2015 06/23/15 | Sold | $50,000 | +8.7% | $39 / Sq Ft |
| 06/05/2015 06/05/15 | Pending | -- | -- | -- |
| 05/12/2015 05/12/15 | For Sale | $46,000 | -42.4% | $36 / Sq Ft |
| 08/17/2012 08/17/12 | Sold | $79,900 | 0.0% | $61 / Sq Ft |
| 07/09/2012 07/09/12 | Pending | -- | -- | -- |
| 02/29/2012 02/29/12 | For Sale | $79,900 | -- | $61 / Sq Ft |
Tax History
| Year | Tax Paid | Tax Assessment Tax Assessment Total Assessment is a certain percentage of the fair market value that is determined by local assessors to be the total taxable value of land and additions on the property. | Land | Improvement |
|---|---|---|---|---|
| 2024 | -- | $68,864 | $7,380 | $61,484 |
| 2023 | $1,445 | $64,376 | $7,380 | $56,996 |
| 2022 | $1,831 | $56,263 | $7,380 | $48,883 |
| 2021 | $1,323 | $35,179 | $7,380 | $27,799 |
| 2020 | $1,305 | $35,179 | $7,380 | $27,799 |
| 2019 | $1,372 | $35,179 | $7,380 | $27,799 |
| 2018 | $1,380 | $35,179 | $7,380 | $27,799 |
| 2017 | $1,317 | $35,179 | $7,380 | $27,799 |
| 2016 | $987 | $35,179 | $7,380 | $27,799 |
| 2015 | $1,489 | $35,179 | $7,380 | $27,799 |
| 2014 | $1,491 | $35,179 | $7,380 | $27,799 |
Source: REALTORS® of Greater Augusta
MLS Number: 386515
APN: 1433039000
- 3486 Essex Place
- 3423 Thames Place
- 3346 Thames Place
- 3311 Thames Place
- 3609 Bitternut St
- 3545 Monte Carlo Dr
- 2154 Peppermint Place
- 2427 Faith Trail
- 3534 Stoney Brook Rd
- 2104 Oak Leaf Way
- 2433 Faith Trail
- 1222 Jessie Way
- 2151 Birch Ct
- 2215 Winston Way
- 2140 Chadwick Rd
- 2133 Chadwick Rd
- 3611 Kentwood Dr Unit 1
- 2104 Travis Rd
- 2103 Pepperidge Dr
- 3529 Mount Vernon Dr
