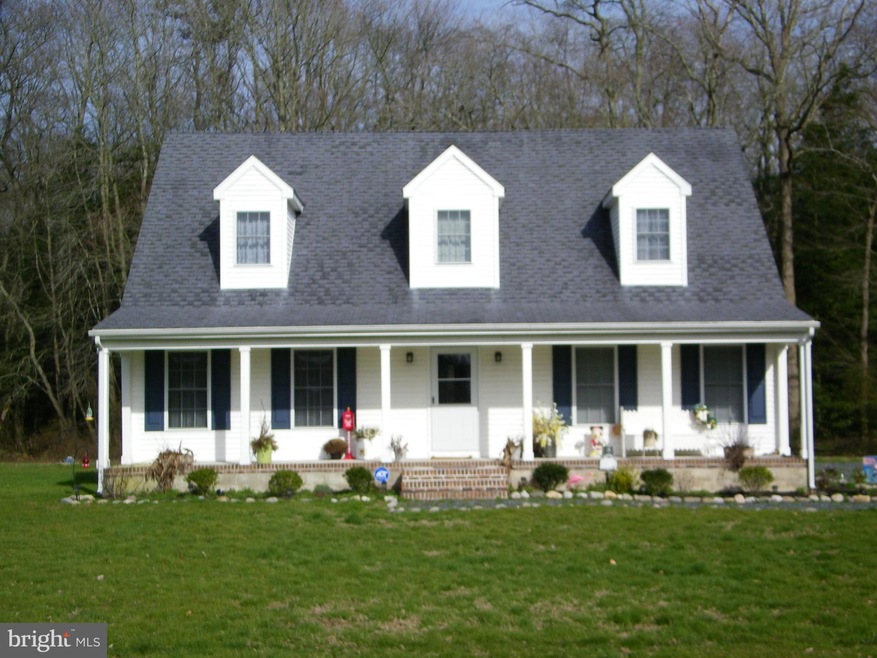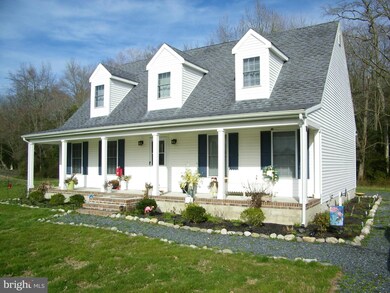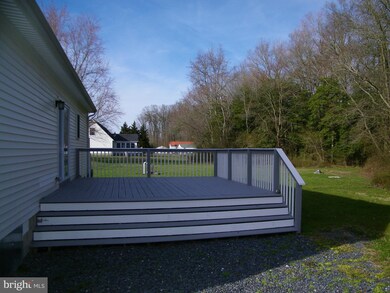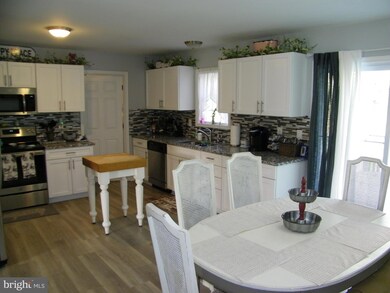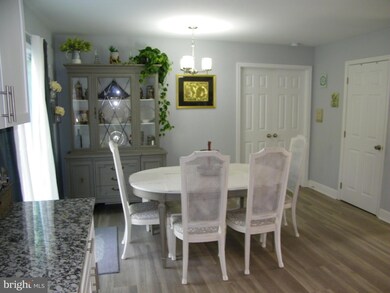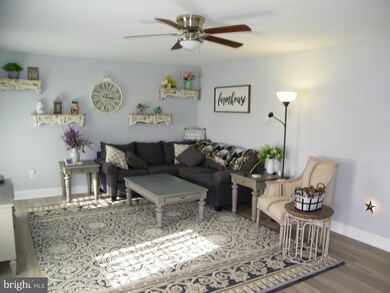
38059 Brittingham Rd Delmar, DE 19940
Highlights
- Horses Allowed On Property
- Open Floorplan
- Deck
- 1.41 Acre Lot
- Cape Cod Architecture
- Private Lot
About This Home
As of April 2020D-9471 No headaches or stress here! Country living but not too far to the Delaware & Maryland Beaches. This move-in ready Cape has been completely renovated and updated with all the "Bells & Whistles"! It sits on a sprawling 1.41 acre level lot with a HUGE 3-Bay over sized Detached Garage with over sized Doors for that Motor Home , Boat, or whatever Toy you've been dreaming about owning! A new HVAC (2019) certainly provides some peace of mind. The Front Porch extends all the way across the front of the house to stay dry and watch a nourishing rain on a lazy day. Enter the Front Door to an Open Floor as you are now in the Living Room with a view of the Dining Area/Kitchen Combo. Beautiful Wood Look Laminate Flooring provides your walking surface for these rooms. Fresh Paint and new Stainless Steel Appliances really show off those new Granite Counter tops & Tile Back Splash. To really brighten up the kitchen are beautiful white cabinets. Double Doors off the Dining area lead to the Master Suite with a full bath with dual designer sinks, walk in tiled shower with rain shower water system, and roomy walk-in closet. Upstairs is 2 large Bedrooms, a full bath and loft area. Enjoy the outdoors and cooking out on your pressure treated deck just outside the Dining Room Sliders. This home has a lot to offer so schedule a tour today.
Last Agent to Sell the Property
Century 21 Harrington Realty, Inc License #R3-0015363 Listed on: 03/13/2020

Home Details
Home Type
- Single Family
Est. Annual Taxes
- $953
Year Built
- Built in 2002
Lot Details
- 1.41 Acre Lot
- Lot Dimensions are 655' x 705' x 213'
- Rural Setting
- Southwest Facing Home
- Private Lot
- Level Lot
- Irregular Lot
- Cleared Lot
- Partially Wooded Lot
- Backs to Trees or Woods
- Non-Tidal Wetland
- Back, Front, and Side Yard
- Property is in very good condition
- Property is zoned AR-1 368
Parking
- 3 Car Detached Garage
- 6 Open Parking Spaces
- Front Facing Garage
- Gravel Driveway
- Off-Street Parking
Home Design
- Cape Cod Architecture
- Permanent Foundation
- Block Foundation
- Frame Construction
- Architectural Shingle Roof
- Vinyl Siding
Interior Spaces
- 2,200 Sq Ft Home
- Property has 2 Levels
- Open Floorplan
- Ceiling Fan
- Double Pane Windows
- Vinyl Clad Windows
- Insulated Windows
- Window Treatments
- Window Screens
- Sliding Doors
- Insulated Doors
- Six Panel Doors
- Living Room
- Combination Kitchen and Dining Room
- Loft
- Crawl Space
- Fire and Smoke Detector
Kitchen
- Eat-In Kitchen
- Electric Oven or Range
- Self-Cleaning Oven
- Built-In Range
- Built-In Microwave
- Ice Maker
- Dishwasher
- Stainless Steel Appliances
- Upgraded Countertops
Flooring
- Partially Carpeted
- Laminate
Bedrooms and Bathrooms
- En-Suite Primary Bedroom
- En-Suite Bathroom
- Walk-In Closet
- Bathtub with Shower
- Walk-in Shower
Laundry
- Laundry Room
- Laundry on main level
- Washer and Dryer Hookup
Accessible Home Design
- Low Bathroom Mirrors
- Garage doors are at least 85 inches wide
- Doors swing in
- Doors with lever handles
- More Than Two Accessible Exits
- Level Entry For Accessibility
Outdoor Features
- Deck
- Outbuilding
- Porch
Schools
- Delmar Elementary And Middle School
- Delmar High School
Utilities
- Central Air
- Back Up Electric Heat Pump System
- Underground Utilities
- 200+ Amp Service
- Well
- Electric Water Heater
- Water Conditioner is Owned
- Mound Septic
- Cable TV Available
Additional Features
- Energy-Efficient Windows with Low Emissivity
- Horses Allowed On Property
Community Details
- No Home Owners Association
Listing and Financial Details
- Assessor Parcel Number 532-22.00-37.03
Ownership History
Purchase Details
Home Financials for this Owner
Home Financials are based on the most recent Mortgage that was taken out on this home.Purchase Details
Home Financials for this Owner
Home Financials are based on the most recent Mortgage that was taken out on this home.Purchase Details
Purchase Details
Similar Homes in the area
Home Values in the Area
Average Home Value in this Area
Purchase History
| Date | Type | Sale Price | Title Company |
|---|---|---|---|
| Deed | $270,000 | None Available | |
| Deed | $259,900 | -- | |
| Deed | $118,277 | -- | |
| Sheriffs Deed | -- | None Available |
Mortgage History
| Date | Status | Loan Amount | Loan Type |
|---|---|---|---|
| Open | $273,356 | VA | |
| Closed | $270,000 | No Value Available | |
| Previous Owner | $254,265 | VA | |
| Previous Owner | $251,225 | VA |
Property History
| Date | Event | Price | Change | Sq Ft Price |
|---|---|---|---|---|
| 04/30/2020 04/30/20 | Sold | $270,000 | 0.0% | $123 / Sq Ft |
| 03/21/2020 03/21/20 | Pending | -- | -- | -- |
| 03/16/2020 03/16/20 | For Sale | $270,000 | 0.0% | $123 / Sq Ft |
| 03/13/2020 03/13/20 | Off Market | $270,000 | -- | -- |
| 03/13/2020 03/13/20 | For Sale | $270,000 | +3.9% | $123 / Sq Ft |
| 02/22/2019 02/22/19 | Sold | $259,900 | 0.0% | $118 / Sq Ft |
| 01/21/2019 01/21/19 | Pending | -- | -- | -- |
| 01/07/2019 01/07/19 | Price Changed | $259,900 | -3.7% | $118 / Sq Ft |
| 12/22/2018 12/22/18 | Price Changed | $269,900 | -3.6% | $123 / Sq Ft |
| 12/13/2018 12/13/18 | Price Changed | $279,900 | -6.7% | $127 / Sq Ft |
| 11/01/2018 11/01/18 | For Sale | $299,900 | -- | $136 / Sq Ft |
Tax History Compared to Growth
Tax History
| Year | Tax Paid | Tax Assessment Tax Assessment Total Assessment is a certain percentage of the fair market value that is determined by local assessors to be the total taxable value of land and additions on the property. | Land | Improvement |
|---|---|---|---|---|
| 2024 | $991 | $19,400 | $1,050 | $18,350 |
| 2023 | $978 | $19,400 | $1,050 | $18,350 |
| 2022 | $949 | $19,400 | $1,050 | $18,350 |
| 2021 | $1,010 | $19,400 | $1,050 | $18,350 |
| 2020 | $972 | $19,400 | $1,050 | $18,350 |
| 2019 | $966 | $19,400 | $1,050 | $18,350 |
| 2018 | $958 | $19,400 | $0 | $0 |
| 2017 | $971 | $19,400 | $0 | $0 |
| 2016 | $968 | $19,400 | $0 | $0 |
| 2015 | $1,010 | $19,400 | $0 | $0 |
| 2014 | $858 | $19,400 | $0 | $0 |
Agents Affiliated with this Home
-
Kenneth Pennington

Seller's Agent in 2020
Kenneth Pennington
Century 21 Harrington Realty, Inc
(302) 233-8335
33 Total Sales
-
Tom Ruch

Buyer's Agent in 2020
Tom Ruch
Creig Northrop Team of Long & Foster
(443) 235-1347
3 in this area
153 Total Sales
-
Brandon Brittingham

Seller's Agent in 2019
Brandon Brittingham
EXP Realty, LLC
(443) 783-3928
63 in this area
913 Total Sales
-
Tony Favata

Buyer's Agent in 2019
Tony Favata
Elevated Real Estate Solutions
(302) 382-6373
109 Total Sales
Map
Source: Bright MLS
MLS Number: DESU157942
APN: 532-22.00-37.03
- 15337 Russell Rd
- 37000 Brittingham Rd
- 36978 Brittingham Rd
- 0 Pepperbox Rd Unit DESU2079052
- 38360 Center Cir
- 11758 Silverbell Dr
- 14018 Oak Branch Rd
- 32731 Melson Rd
- 17333 Line Church Rd
- 36744 Robin Hood Rd
- 38402 Robin Hood Rd
- 33915 Shockley Rd
- Aspen Plan at Stillwater Landing
- Hazel Plan at Stillwater Landing
- Spruce Plan at Stillwater Landing
- Cedar Plan at Stillwater Landing
- 12579 Whitesville Rd
- 11701 Silverbell Dr
- 31939 Downing Rd
- 35380 Dannys Dr
