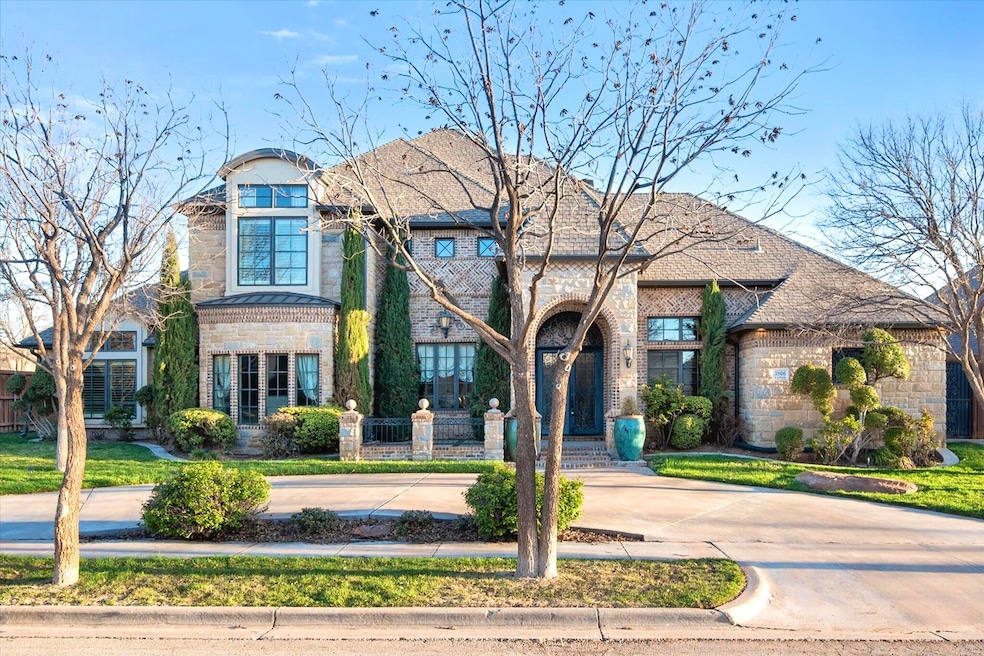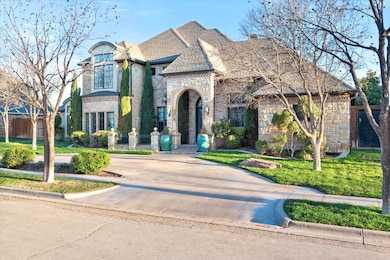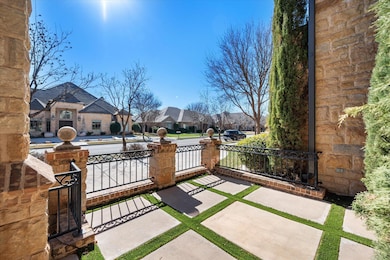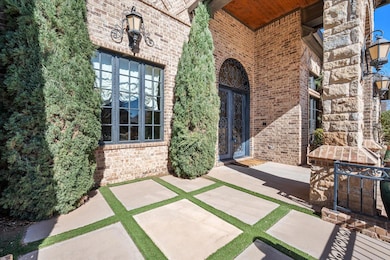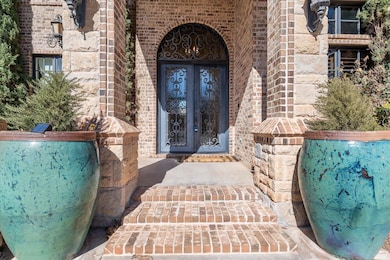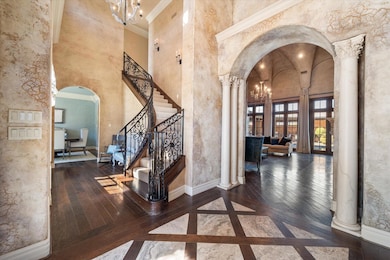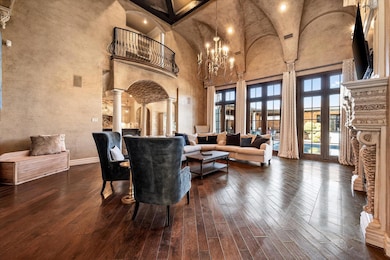
3806 110th St Lubbock, TX 79423
Highlights
- Pool House
- Built-In Refrigerator
- Cathedral Ceiling
- Lubbock-Cooper Central Elementary School Rated A
- Fireplace in Bedroom
- Traditional Architecture
About This Home
As of July 2025Your dream home beckons! Experience the opulence and splendor of this grand estate nestled in prestigious Orchard Park. As you enter this home you are greeted by the breathtaking architecture, beautiful crown molding, decorative ceilings, exposed beams, floor to ceiling windows, and a gorgeous fireplace. As you pass through the living area and beneath the brick ceiling archway you step into your dream kitchen featuring a professional grade gas range with a six-burner top and griddle, three ovens and a large granite island. Don't feel like cooking inside then how about outside? Enjoy dining in your backyard oasis complete with an outdoor kitchen and magnificent magnolia trees overlooking the pool and pool house. When it's time to turn in after a long busy day retreat to your master suit where a relaxing fire place, spa like bathroom with large walk-in closets, spacious standing shower and deep soaker tub, awaits you. Want to make it a night in? Then how about a movie night in your very own theater equipped with theater seating, custom sound and a 110" movie screen. This home simply has too many features to mention so you must come see it for yourself. It is truly special!
Last Agent to Sell the Property
Resolute Realty Company License #0659337 Listed on: 02/07/2025
Home Details
Home Type
- Single Family
Est. Annual Taxes
- $25,061
Year Built
- Built in 2009
Lot Details
- 0.3 Acre Lot
- Cul-De-Sac
- Fenced Yard
- Landscaped
- Front and Back Yard Sprinklers
HOA Fees
- $92 Monthly HOA Fees
Parking
- 3 Car Attached Garage
- Alley Access
- Garage Door Opener
- Circular Driveway
- On-Street Parking
Home Design
- Traditional Architecture
- Brick Exterior Construction
- Slab Foundation
- Foam Insulation
- Composition Roof
- Stucco
- Stone
Interior Spaces
- 5,260 Sq Ft Home
- Wet Bar
- Home Theater Equipment
- Wired For Sound
- Built-In Features
- Bookcases
- Bar
- Dry Bar
- Crown Molding
- Beamed Ceilings
- Coffered Ceiling
- Cathedral Ceiling
- Ceiling Fan
- Recessed Lighting
- Chandelier
- Double Pane Windows
- Shutters
- Entrance Foyer
- Living Room with Fireplace
- 3 Fireplaces
- Storage
- Finished Basement
- Basement Storage
- Security System Owned
Kitchen
- Breakfast Bar
- Double Convection Oven
- Gas Oven
- Gas Range
- Range Hood
- Recirculated Exhaust Fan
- Microwave
- Built-In Refrigerator
- Bar Refrigerator
- Freezer
- Dishwasher
- Wine Refrigerator
- Wine Cooler
- Stainless Steel Appliances
- Kitchen Island
- Granite Countertops
- Disposal
Flooring
- Wood
- Carpet
- Tile
Bedrooms and Bathrooms
- 4 Bedrooms
- Fireplace in Bedroom
- Dual Closets
- Walk-In Closet
- Double Vanity
- Soaking Tub
Laundry
- Laundry Room
- Laundry on main level
- Washer and Dryer
- Sink Near Laundry
Pool
- Pool House
- Pool and Spa
- In Ground Pool
- Gas Heated Pool
- Gunite Pool
- Pool Cover
Outdoor Features
- Covered patio or porch
- Outdoor Fireplace
- Outdoor Kitchen
- Exterior Lighting
- Outdoor Gas Grill
- Rain Gutters
Utilities
- Central Heating and Cooling System
- Hot Water Circulator
- Water Purifier
Listing and Financial Details
- Assessor Parcel Number R316652
Ownership History
Purchase Details
Home Financials for this Owner
Home Financials are based on the most recent Mortgage that was taken out on this home.Purchase Details
Home Financials for this Owner
Home Financials are based on the most recent Mortgage that was taken out on this home.Purchase Details
Similar Homes in Lubbock, TX
Home Values in the Area
Average Home Value in this Area
Purchase History
| Date | Type | Sale Price | Title Company |
|---|---|---|---|
| Deed | -- | Title One | |
| Vendors Lien | -- | Service Title | |
| Deed | -- | -- |
Mortgage History
| Date | Status | Loan Amount | Loan Type |
|---|---|---|---|
| Closed | $110,550 | Construction | |
| Open | $825,000 | New Conventional | |
| Previous Owner | $558,000 | Purchase Money Mortgage |
Property History
| Date | Event | Price | Change | Sq Ft Price |
|---|---|---|---|---|
| 07/23/2025 07/23/25 | Sold | -- | -- | -- |
| 06/07/2025 06/07/25 | Pending | -- | -- | -- |
| 05/20/2025 05/20/25 | Price Changed | $1,050,000 | -12.5% | $200 / Sq Ft |
| 02/07/2025 02/07/25 | For Sale | $1,200,000 | +4.3% | $228 / Sq Ft |
| 01/10/2024 01/10/24 | Sold | -- | -- | -- |
| 01/01/2024 01/01/24 | Off Market | -- | -- | -- |
| 11/27/2023 11/27/23 | Pending | -- | -- | -- |
| 07/07/2023 07/07/23 | For Sale | $1,150,000 | -- | $251 / Sq Ft |
Tax History Compared to Growth
Tax History
| Year | Tax Paid | Tax Assessment Tax Assessment Total Assessment is a certain percentage of the fair market value that is determined by local assessors to be the total taxable value of land and additions on the property. | Land | Improvement |
|---|---|---|---|---|
| 2024 | $25,061 | $1,208,027 | $65,000 | $1,143,027 |
| 2023 | $24,671 | $1,172,443 | $65,000 | $1,107,443 |
| 2022 | $24,702 | $1,080,141 | $65,000 | $1,015,141 |
| 2021 | $22,303 | $928,159 | $65,000 | $863,159 |
| 2020 | $22,969 | $926,351 | $65,000 | $861,351 |
| 2019 | $23,326 | $914,758 | $65,000 | $849,758 |
| 2018 | $23,937 | $937,637 | $65,000 | $872,637 |
| 2017 | $24,736 | $967,857 | $65,000 | $902,857 |
| 2016 | $24,973 | $977,137 | $65,000 | $912,137 |
| 2015 | $18,690 | $836,289 | $65,000 | $771,289 |
| 2014 | $18,690 | $748,280 | $65,000 | $683,280 |
Agents Affiliated with this Home
-
Sarah Lamar

Seller's Agent in 2025
Sarah Lamar
Resolute Realty Company
(806) 831-1469
28 Total Sales
-
Tori Ericson
T
Seller's Agent in 2024
Tori Ericson
Dannheim Realty
(806) 470-3506
2 Total Sales
-
Alyssa Britt
A
Buyer's Agent in 2024
Alyssa Britt
Clear Rock Realty
(806) 239-6359
11 Total Sales
Map
Source: Lubbock Association of REALTORS®
MLS Number: 202550243
APN: R316652
- 3717 110th St
- 3730 Spring Place
- 3722 Spring Place
- 3712 Spring Place
- 3902 113th St
- 3904 113th St
- 3726 Valley Dr
- 3718 Valley Dr
- 3710 Valley Dr
- 3702 Valley Dr
- 3703 Valley Dr
- 3711 Valley Dr
- 3719 Valley Dr
- 3727 Valley Dr
- 3813 113th St
- 11202 Old Way
- 11212 Old Way
- 3721 Fountain Ct
- 3715 Fountain Ct
- 3709 Fountain Ct
