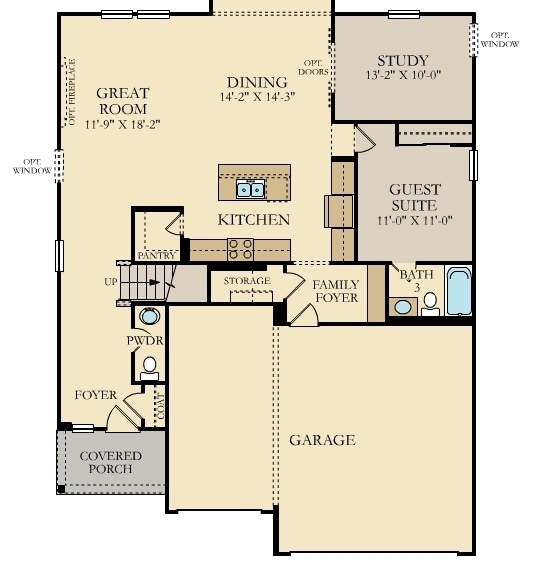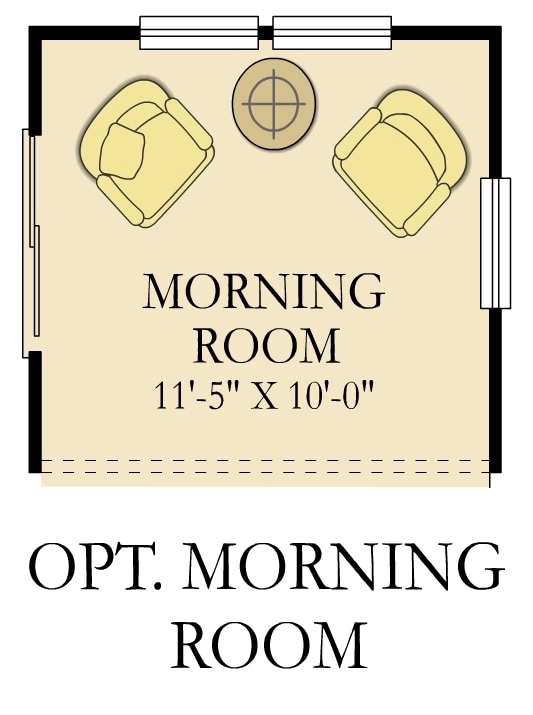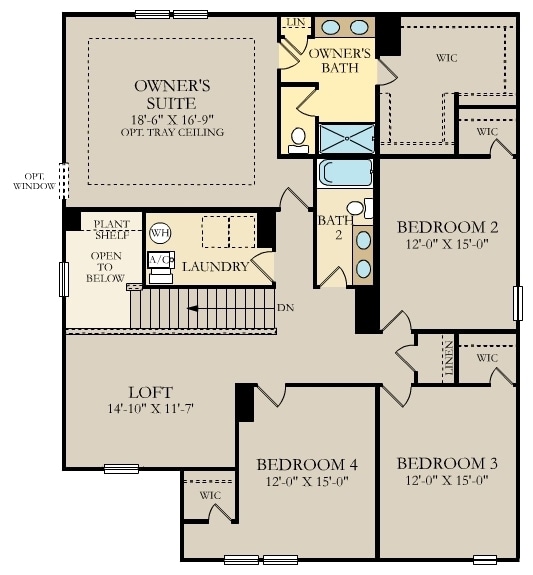
3806 Andean Dr Bargersville, IN 46106
Highlights
- Traditional Architecture
- 3 Car Attached Garage
- Walk-In Closet
- Covered patio or porch
- Eat-In Kitchen
- Entrance Foyer
About This Home
As of January 2025Walnut Commons is a community offering new single-family homes, coming soon to Bargersville, IN. Residents are just moments from local attractions and amenities, including Hickory Stick Golf Club, Independence Park and Indy Paintball Battleground. The Mallow Run Winery and Taxman Brewing Company are just a short drive away, providing a taste of local wines and beers. Students will attend Walnut Grove Elementary, Center Grove Middle School Central and Center Grove High School. The first floor of this two-story home is host to a spacious open floorplan consisting of a Great Room, dining area and modern kitchen as well as a bedroom and study placed to the side of the home. Don't miss the light filled morning room! Upstairs, there are four additional bedrooms, including the restful owner's suite, and a versatile loft provides shared living space on the second floor. A 3 car garage adds extra storage. *Photos/Tour of model may show features not selected in home.
Last Agent to Sell the Property
Compass Indiana, LLC Brokerage Email: erin.hundley@compass.com License #RB15000126 Listed on: 05/17/2024

Co-Listed By
CENTURY 21 Scheetz Brokerage Email: erin.hundley@compass.com License #RB18001156
Home Details
Home Type
- Single Family
Est. Annual Taxes
- $2,210
Year Built
- Built in 2024
HOA Fees
- $100 Monthly HOA Fees
Parking
- 3 Car Attached Garage
- Garage Door Opener
Home Design
- Traditional Architecture
- Brick Exterior Construction
- Slab Foundation
- Cement Siding
Interior Spaces
- 2-Story Property
- Entrance Foyer
- Combination Kitchen and Dining Room
- Attic Access Panel
Kitchen
- Eat-In Kitchen
- Gas Oven
- Built-In Microwave
- Dishwasher
- Kitchen Island
- Disposal
Flooring
- Carpet
- Luxury Vinyl Plank Tile
Bedrooms and Bathrooms
- 5 Bedrooms
- Walk-In Closet
Home Security
- Smart Locks
- Fire and Smoke Detector
Schools
- Walnut Grove Elementary School
- Center Grove Middle School Central
- Center Grove High School
Utilities
- Heating System Uses Gas
- Programmable Thermostat
Additional Features
- Covered patio or porch
- 8,540 Sq Ft Lot
Community Details
- Association Phone (317) 444-3100
- Walnut Commons Subdivision
- Property managed by Tried and True Association Management, LLC
- The community has rules related to covenants, conditions, and restrictions
Listing and Financial Details
- Tax Lot 001
- Assessor Parcel Number 410434013003000039
- Seller Concessions Offered
Ownership History
Purchase Details
Purchase Details
Similar Homes in Bargersville, IN
Home Values in the Area
Average Home Value in this Area
Purchase History
| Date | Type | Sale Price | Title Company |
|---|---|---|---|
| Warranty Deed | -- | None Listed On Document | |
| Warranty Deed | -- | None Listed On Document | |
| Warranty Deed | -- | None Listed On Document | |
| Warranty Deed | -- | None Listed On Document | |
| Warranty Deed | -- | None Listed On Document | |
| Warranty Deed | $36,630 | None Available | |
| Warranty Deed | $36,630 | None Available | |
| Warranty Deed | $36,630 | None Available | |
| Warranty Deed | $36,630 | None Available | |
| Warranty Deed | $36,630 | None Available |
Property History
| Date | Event | Price | Change | Sq Ft Price |
|---|---|---|---|---|
| 01/14/2025 01/14/25 | Sold | $400,795 | -4.6% | $128 / Sq Ft |
| 09/29/2024 09/29/24 | Pending | -- | -- | -- |
| 07/09/2024 07/09/24 | Price Changed | $419,995 | -2.3% | $134 / Sq Ft |
| 06/18/2024 06/18/24 | Price Changed | $429,990 | +0.7% | $137 / Sq Ft |
| 05/17/2024 05/17/24 | For Sale | $426,995 | -- | $136 / Sq Ft |
Tax History Compared to Growth
Tax History
| Year | Tax Paid | Tax Assessment Tax Assessment Total Assessment is a certain percentage of the fair market value that is determined by local assessors to be the total taxable value of land and additions on the property. | Land | Improvement |
|---|---|---|---|---|
| 2024 | $2,210 | $110,500 | $110,500 | $0 |
| 2023 | $1,842 | $72,700 | $72,700 | $0 |
| 2022 | $1,454 | $72,700 | $72,700 | $0 |
| 2021 | $1,250 | $62,500 | $62,500 | $0 |
| 2020 | $1,240 | $62,000 | $62,000 | $0 |
| 2019 | $1,554 | $77,700 | $77,700 | $0 |
| 2018 | $1,604 | $80,200 | $80,200 | $0 |
| 2017 | $1,844 | $92,200 | $92,200 | $0 |
| 2016 | $2,042 | $97,700 | $97,700 | $0 |
| 2014 | $2,042 | $102,100 | $102,100 | $0 |
| 2013 | $2,042 | $87,700 | $87,700 | $0 |
Agents Affiliated with this Home
-
Erin Hundley

Seller's Agent in 2025
Erin Hundley
Compass Indiana, LLC
(317) 430-0866
87 in this area
3,120 Total Sales
-
Amanda Peterson

Seller Co-Listing Agent in 2025
Amanda Peterson
CENTURY 21 Scheetz
(312) 350-2716
4 in this area
266 Total Sales
-
Varun Ranjan
V
Buyer's Agent in 2025
Varun Ranjan
Forthright Real Estate
(317) 529-6102
5 in this area
23 Total Sales
Map
Source: MIBOR Broker Listing Cooperative®
MLS Number: 21979890
APN: 41-04-34-013-003.000-039
- 4390 Red Pine Dr
- 4340 Pine Bluff Dr
- 4348 Pine Bluff Dr
- 4333 Ironclad Dr
- 3718 Andean Dr
- 3845 Andean Dr
- 4399 Pine Bluff Dr
- 4396 Pine Bluff Dr
- 3798 Andean Dr
- 3671 Pinnacle Dr
- 4290 Ironclad Dr
- 4376 Risen Star Way
- 4390 Risen Star Way
- 4250 Ironclad Dr
- 3867 Andean Ct
- 3866 Andean Ct
- 3882 Andean Ct
- 4241 Risen Star Way
- 4201 Risen Star Way
- 3908 Andean Ct






