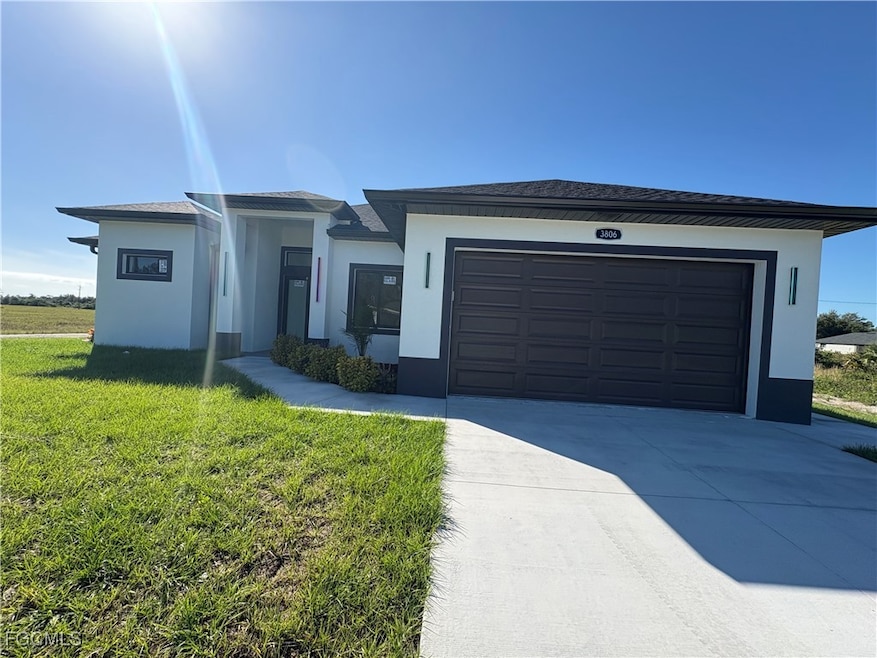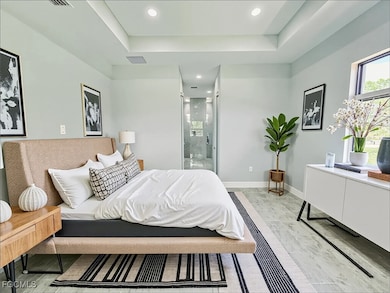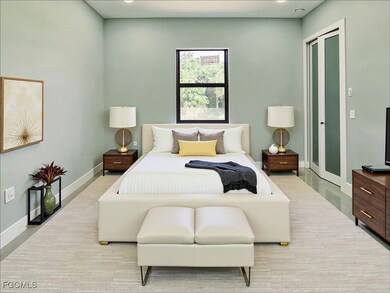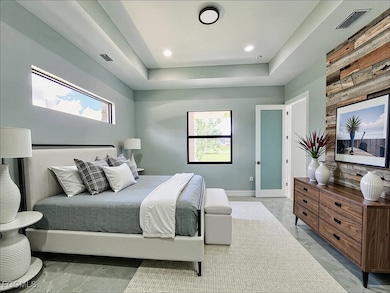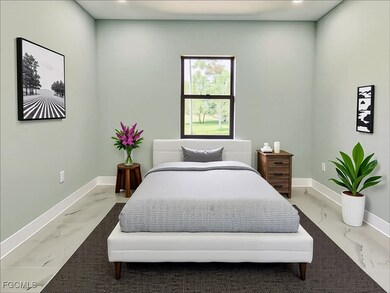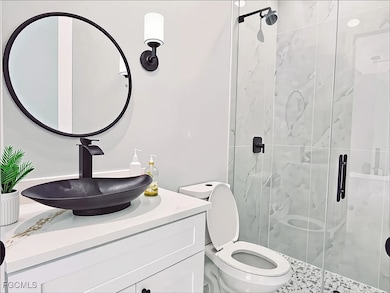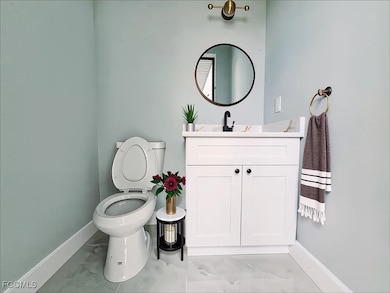NEW CONSTRUCTION
$15K PRICE DROP
3806 E 18th St Lehigh Acres, FL 33972
Joel NeighborhoodEstimated payment $2,135/month
Total Views
376
4
Beds
2.5
Baths
1,800
Sq Ft
$222
Price per Sq Ft
Highlights
- New Construction
- Corner Lot
- Screened Porch
- Outdoor Kitchen
- No HOA
- 2 Car Attached Garage
About This Home
Brand-new construction on a desirable corner lot in Lehigh Acres. This 4-bedroom, 2.5-bath home offers an open layout with high ceilings, porcelain tile, and a modern kitchen with quartz countertops and stainless steel appliances. Built with impact-resistant windows and doors for lasting quality and peace of mind.
Home Details
Home Type
- Single Family
Est. Annual Taxes
- $329
Year Built
- Built in 2025 | New Construction
Lot Details
- 0.25 Acre Lot
- Lot Dimensions are 105 x 104 x 104 x 105
- West Facing Home
- Privacy Fence
- Corner Lot
- Property is zoned RS-1
Parking
- 2 Car Attached Garage
- 2 Attached Carport Spaces
- Garage Door Opener
- Assigned Parking
Home Design
- Entry on the 1st floor
- Shingle Roof
- Stucco
Interior Spaces
- 1,800 Sq Ft Home
- 1-Story Property
- Custom Mirrors
- Ceiling Fan
- Screened Porch
- Tile Flooring
Kitchen
- Cooktop
- Microwave
- Dishwasher
- Kitchen Island
- Disposal
Bedrooms and Bathrooms
- 4 Bedrooms
- Split Bedroom Floorplan
- Closet Cabinetry
- Walk-In Closet
- Dual Sinks
- Shower Only
- Separate Shower
Laundry
- Dryer
- Washer
Home Security
- Impact Glass
- High Impact Door
- Fire and Smoke Detector
Outdoor Features
- Screened Patio
- Outdoor Kitchen
Utilities
- Central Heating and Cooling System
- Well
- Septic Tank
Community Details
- No Home Owners Association
- Association fees include road maintenance, street lights, trash
- Lehigh Acres Subdivision
Listing and Financial Details
- Legal Lot and Block 24 / 21
- Assessor Parcel Number 12-44-27-L4-06021.024A
Map
Create a Home Valuation Report for This Property
The Home Valuation Report is an in-depth analysis detailing your home's value as well as a comparison with similar homes in the area
Home Values in the Area
Average Home Value in this Area
Tax History
| Year | Tax Paid | Tax Assessment Tax Assessment Total Assessment is a certain percentage of the fair market value that is determined by local assessors to be the total taxable value of land and additions on the property. | Land | Improvement |
|---|---|---|---|---|
| 2025 | $329 | $10,498 | $10,498 | -- |
| 2024 | $329 | $4,978 | -- | -- |
| 2023 | $275 | $4,525 | $0 | $0 |
| 2022 | $275 | $4,114 | $0 | $0 |
| 2021 | $255 | $3,825 | $3,825 | $0 |
| 2020 | $252 | $3,400 | $3,400 | $0 |
| 2019 | $106 | $3,250 | $3,250 | $0 |
| 2018 | $96 | $3,250 | $3,250 | $0 |
| 2017 | $91 | $3,069 | $3,069 | $0 |
| 2016 | $86 | $3,190 | $3,190 | $0 |
| 2015 | $80 | $2,500 | $2,500 | $0 |
| 2014 | -- | $2,270 | $2,270 | $0 |
| 2013 | -- | $1,800 | $1,800 | $0 |
Source: Public Records
Property History
| Date | Event | Price | List to Sale | Price per Sq Ft | Prior Sale |
|---|---|---|---|---|---|
| 10/07/2025 10/07/25 | Price Changed | $400,000 | -3.6% | $222 / Sq Ft | |
| 07/29/2025 07/29/25 | For Sale | $415,000 | +23614.3% | $231 / Sq Ft | |
| 07/10/2024 07/10/24 | Sold | $1,750 | -92.0% | -- | View Prior Sale |
| 06/28/2024 06/28/24 | Pending | -- | -- | -- | |
| 06/07/2024 06/07/24 | Pending | -- | -- | -- | |
| 05/20/2024 05/20/24 | For Sale | $21,900 | 0.0% | -- | |
| 04/08/2024 04/08/24 | For Sale | $21,900 | -- | -- |
Source: Florida Gulf Coast Multiple Listing Service
Purchase History
| Date | Type | Sale Price | Title Company |
|---|---|---|---|
| Warranty Deed | $17,500 | Landsel Title | |
| Warranty Deed | $10,500 | First Title Source |
Source: Public Records
Source: Florida Gulf Coast Multiple Listing Service
MLS Number: 2025003436
APN: 12-44-27-L4-06021.024A
Nearby Homes
- 4303 E 18th St
- 3205 E 18th St
- 4307 E 18th St
- 4001 E 18th St
- 1804 Grant Ave
- 1811 Grant Ave
- 1707 Wellington Ave
- 1815 Johns Ave
- 2403 E 17th St
- 100 E 17th St
- 403 E 17th St
- 3802 E 17th St
- 4101 E 17th St
- 401 E 17th St
- 405 E E 17th St
- 306 E 17th St
- 3300 E 17th St
- 3705 E 19th St
- 2803 E 19th St
- 2405 E 19th St
- 3302 E 18th St
- 3103 E 18th St
- 4405 E 18th St
- 4105 E 15th St
- 517 Johns Ave
- 109 Ocean Park Dr
- 2023 Robert Ave
- 2301 Jetridge St
- 136 Viewpoint Dr
- 2313 Hamilton Ave
- 116 Ridgemont Dr
- 1201 Leroy Ave Unit 1
- 2175 Wyandotte Ave
- 2006 Rosa Ct Unit 2006
- 208 Grant Ave
- 2004 Rosa Ct
- 1143 Joel Blvd
- 2020 E 12th St
- 1006 Hamilton Ave
- 2253 10th Terrace
