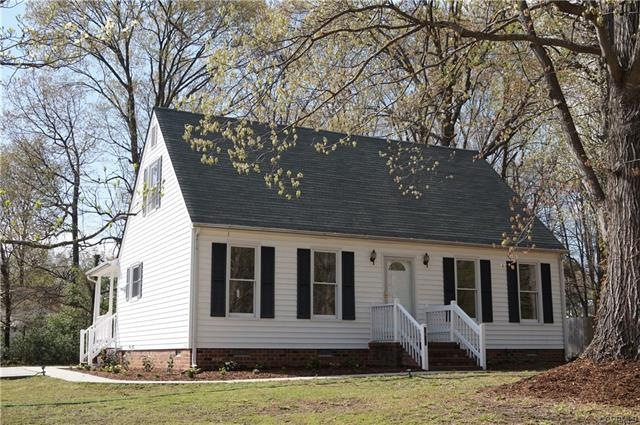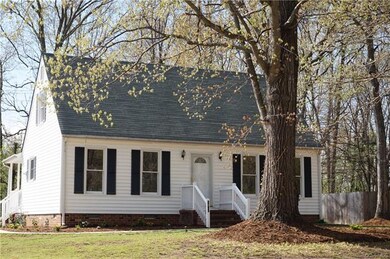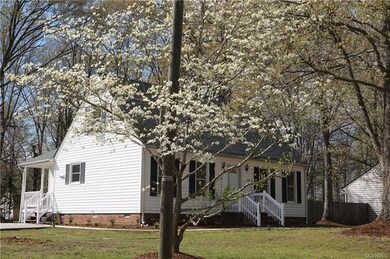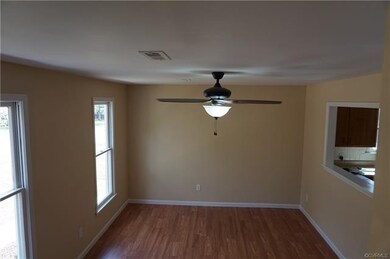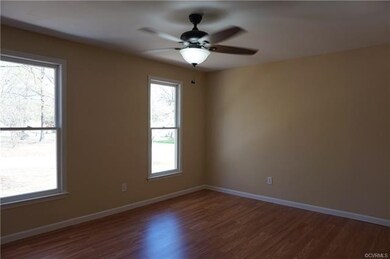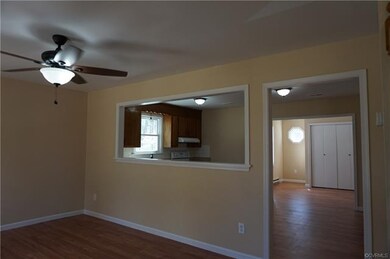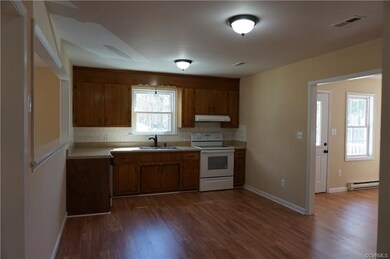
3806 E Autumn Dr Petersburg, VA 23803
Highlights
- Cape Cod Architecture
- Thermal Windows
- Side Porch
- Corner Lot
- Eat-In Kitchen
- Walk-In Closet
About This Home
As of February 2025Excellent Condition. Attractive 4 bedroom, 2 1/2 bath cape Cod on a corner lot with Concrete Driveway, rear patio concrete and shed. Interior includes new laminate flooring on the first level. Home also has new stone, and has been freshly painted throughout. Don't miss this attractive 4 bedroom close to interstate.
Last Agent to Sell the Property
Ingram & Associates-Hopewell License #0225132887 Listed on: 04/24/2018
Home Details
Home Type
- Single Family
Est. Annual Taxes
- $1,223
Year Built
- Built in 1986
Lot Details
- 0.39 Acre Lot
- Corner Lot
- Zoning described as R1
Home Design
- Cape Cod Architecture
- Frame Construction
- Composition Roof
- Vinyl Siding
Interior Spaces
- 1,464 Sq Ft Home
- 1-Story Property
- Ceiling Fan
- Thermal Windows
- Dining Area
- Crawl Space
- Storm Doors
- Washer and Dryer Hookup
Kitchen
- Eat-In Kitchen
- Induction Cooktop
- Range Hood
- Dishwasher
Flooring
- Partially Carpeted
- Laminate
- Vinyl
Bedrooms and Bathrooms
- 4 Bedrooms
- Walk-In Closet
Parking
- Driveway
- Paved Parking
Outdoor Features
- Shed
- Side Porch
Schools
- Sutherland Elementary School
- Dinwiddie Middle School
- Dinwiddie High School
Utilities
- Cooling Available
- Heat Pump System
- Cable TV Available
Community Details
- Chestnut Gardens Subdivision
Listing and Financial Details
- Tax Lot 26
- Assessor Parcel Number 9H-2-A-26
Ownership History
Purchase Details
Home Financials for this Owner
Home Financials are based on the most recent Mortgage that was taken out on this home.Purchase Details
Purchase Details
Similar Homes in Petersburg, VA
Home Values in the Area
Average Home Value in this Area
Purchase History
| Date | Type | Sale Price | Title Company |
|---|---|---|---|
| Special Warranty Deed | $202,000 | None Listed On Document | |
| Trustee Deed | $185,650 | None Listed On Document | |
| Deed | -- | -- |
Mortgage History
| Date | Status | Loan Amount | Loan Type |
|---|---|---|---|
| Open | $210,000 | Construction |
Property History
| Date | Event | Price | Change | Sq Ft Price |
|---|---|---|---|---|
| 07/13/2025 07/13/25 | Pending | -- | -- | -- |
| 06/30/2025 06/30/25 | For Sale | $330,000 | +63.4% | $199 / Sq Ft |
| 02/28/2025 02/28/25 | Sold | $202,000 | -11.4% | $135 / Sq Ft |
| 02/04/2025 02/04/25 | Pending | -- | -- | -- |
| 01/08/2025 01/08/25 | For Sale | $227,900 | +34.1% | $152 / Sq Ft |
| 08/31/2018 08/31/18 | Sold | $169,950 | 0.0% | $116 / Sq Ft |
| 07/28/2018 07/28/18 | Pending | -- | -- | -- |
| 07/25/2018 07/25/18 | For Sale | $169,950 | 0.0% | $116 / Sq Ft |
| 05/28/2018 05/28/18 | Pending | -- | -- | -- |
| 04/24/2018 04/24/18 | For Sale | $169,950 | -- | $116 / Sq Ft |
Tax History Compared to Growth
Tax History
| Year | Tax Paid | Tax Assessment Tax Assessment Total Assessment is a certain percentage of the fair market value that is determined by local assessors to be the total taxable value of land and additions on the property. | Land | Improvement |
|---|---|---|---|---|
| 2024 | $1,372 | $163,300 | $30,000 | $133,300 |
| 2023 | $1,290 | $163,300 | $30,000 | $133,300 |
| 2022 | $1,290 | $163,300 | $30,000 | $133,300 |
| 2021 | $1,290 | $163,300 | $30,000 | $133,300 |
| 2020 | $1,290 | $163,300 | $30,000 | $133,300 |
| 2019 | $1,290 | $163,300 | $30,000 | $133,300 |
| 2018 | $1,223 | $154,800 | $30,000 | $124,800 |
| 2017 | $1,223 | $154,800 | $30,000 | $124,800 |
| 2016 | $1,223 | $154,800 | $0 | $0 |
| 2015 | -- | $0 | $0 | $0 |
| 2014 | -- | $0 | $0 | $0 |
| 2013 | -- | $0 | $0 | $0 |
Agents Affiliated with this Home
-
Dana Rowell
D
Seller's Agent in 2025
Dana Rowell
RealHome Services and Solutions Inc
(281) 381-5173
2 in this area
918 Total Sales
-
Cyndi Wyatt Blake

Seller's Agent in 2025
Cyndi Wyatt Blake
Hometown Realty
(804) 357-6848
5 in this area
155 Total Sales
-
Joey Bristow
J
Seller Co-Listing Agent in 2025
Joey Bristow
Hometown Realty
(804) 291-8759
9 in this area
36 Total Sales
-
Jonathan Hock

Buyer's Agent in 2025
Jonathan Hock
Napier Realtors, ERA
(804) 297-9171
15 in this area
47 Total Sales
-
N
Buyer's Agent in 2025
NON MLS USER MLS
NON MLS OFFICE
-
Melinda Sexton

Seller's Agent in 2018
Melinda Sexton
Ingram & Associates-Hopewell
(804) 586-1937
6 in this area
93 Total Sales
Map
Source: Central Virginia Regional MLS
MLS Number: 1814483
APN: 9H-2-A-26
- 3702 Woods Ct
- 3701 Westbriar Ln
- 4004 Lee Dr
- 23310 Pheasant Ct
- 24501 River Rd
- 4115 McIlwaine Dr
- 4400 Logan Knoll Ln
- 7500 River Rd
- 21611 Hagood Ave
- 22910 Pheasant Ct
- 24708 Brickwood Meadow Ln
- 4709 Fairway Rd
- 6512 River Rd
- 24716 Woodstream Ln
- 25006 Pinecroft Rd
- 21104 Matoaca Rd
- 23809 Old Cox Rd
- 5900 River Rd
- 5310 Chesdin Rd
- 5403 Chesdin Rd
