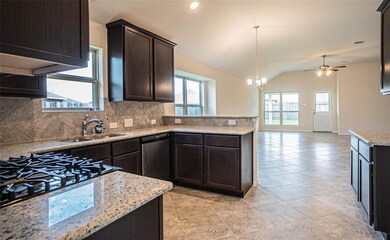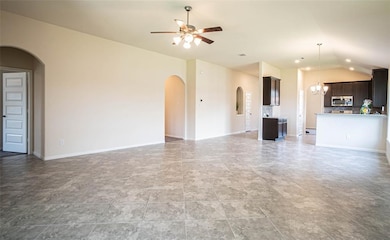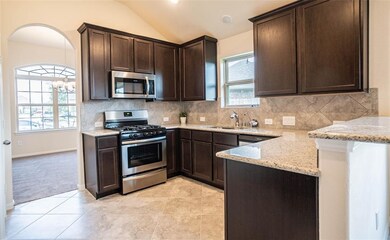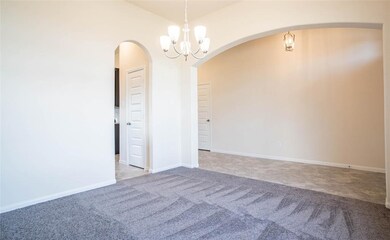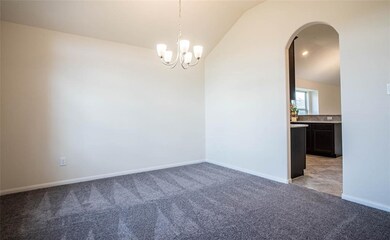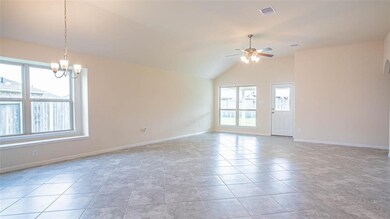Highlights
- ENERGY STAR Certified Homes
- Deck
- Community Pool
- Leonard Elementary School Rated A-
- Traditional Architecture
- Home Office
About This Home
This charming, energy-efficient 3-bedroom, 2-bath home offers a bright, open split-floor plan with tile flooring throughout the living areas and 2" wood blinds. The spacious kitchen features abundant cabinetry, granite countertops, a stone backsplash, and a large breakfast area—perfect for everyday living and entertaining. Enjoy high ceilings and plenty of natural light in the family room. The private primary suite boasts a large walk-in closet and a spa-like bath with dual vanities, a garden tub, and a separate shower. Generously sized secondary bedrooms provide comfort and flexibility. Washer, dryer, and refrigerator are negotiable. Step outside to a large backyard, ideal for summer BBQs or year-round play for pets. Includes brand new refrigerator, washer, and dryer! Conveniently located near Grand Parkway 99 and I-10 West for easy commuting.
Home Details
Home Type
- Single Family
Est. Annual Taxes
- $9,309
Year Built
- Built in 2018
Lot Details
- 7,010 Sq Ft Lot
Parking
- 2 Car Attached Garage
Home Design
- Traditional Architecture
Interior Spaces
- 2,091 Sq Ft Home
- 1-Story Property
- Ceiling Fan
- Family Room Off Kitchen
- Living Room
- Home Office
- Utility Room
Kitchen
- Breakfast Area or Nook
- Gas Oven
- Gas Range
- Microwave
- Dishwasher
- Disposal
Flooring
- Carpet
- Tile
Bedrooms and Bathrooms
- 3 Bedrooms
- 2 Full Bathrooms
- Double Vanity
- Soaking Tub
- Separate Shower
Eco-Friendly Details
- ENERGY STAR Qualified Appliances
- Energy-Efficient Windows with Low Emissivity
- Energy-Efficient HVAC
- Energy-Efficient Lighting
- Energy-Efficient Insulation
- ENERGY STAR Certified Homes
- Energy-Efficient Thermostat
- Ventilation
Outdoor Features
- Deck
- Patio
Schools
- Leonard Elementary School
- Stockdick Junior High School
- Paetow High School
Utilities
- Central Heating and Cooling System
- Heating System Uses Gas
- Programmable Thermostat
- Tankless Water Heater
Listing and Financial Details
- Property Available on 11/4/25
- Long Term Lease
Community Details
Overview
- Katy Trails Home Association
- Katy Trls Sec 1 Subdivision
Recreation
- Community Pool
Pet Policy
- Call for details about the types of pets allowed
- Pet Deposit Required
Map
Source: Houston Association of REALTORS®
MLS Number: 87962059
APN: 1368630010005
- 23219 Campwood Terrace Ln
- 23103 Postwood Springs Ln
- 23239 Campwood Terrace Ln
- 3823 Moreland Branch Ln
- 23414 Bracino Lake Dr
- 23607 San Servero Dr
- 4223 Fenetre Forest St
- 23627 San Servero Dr
- 3418 Quarry Place Ln
- 4302 Cobalt Cross St
- 3515 Tall Sycamore Trail
- 4014 Nestra Dr
- 4315 Estes Ridge Ln
- 4226 San Leo Ct
- 4403 Cobalt Cross St
- 23623 Cinnamon Tree Ln
- 3503 Hackberry Tree Ln
- 4327 Estes Ridge Ln
- 4006 Vicenza Ave
- 4023 Duccio River Way
- 23303 Briarstone Harbor Trail
- 3714 Logandale Ridge Ln
- 23106 Willowford Glen Ln
- 23330 Briarstone Harbor Trail
- 22906 Arcola Manor Ct
- 23100 Clay Rd
- 23100 Clay Rd Unit 9202
- 23100 Clay Rd Unit 6314
- 23100 Clay Rd Unit 4110
- 23100 Clay Rd Unit 3202
- 23100 Clay Rd Unit 5115
- 23100 Clay Rd Unit 7102
- 23100 Clay Rd Unit 5215
- 23100 Clay Rd Unit 4310
- 23100 Clay Rd Unit 9204
- 23100 Clay Rd Unit 8310
- 23100 Clay Rd Unit 2115
- 23100 Clay Rd Unit 8108
- 23100 Clay Rd Unit 6204
- 23100 Clay Rd Unit 6312

