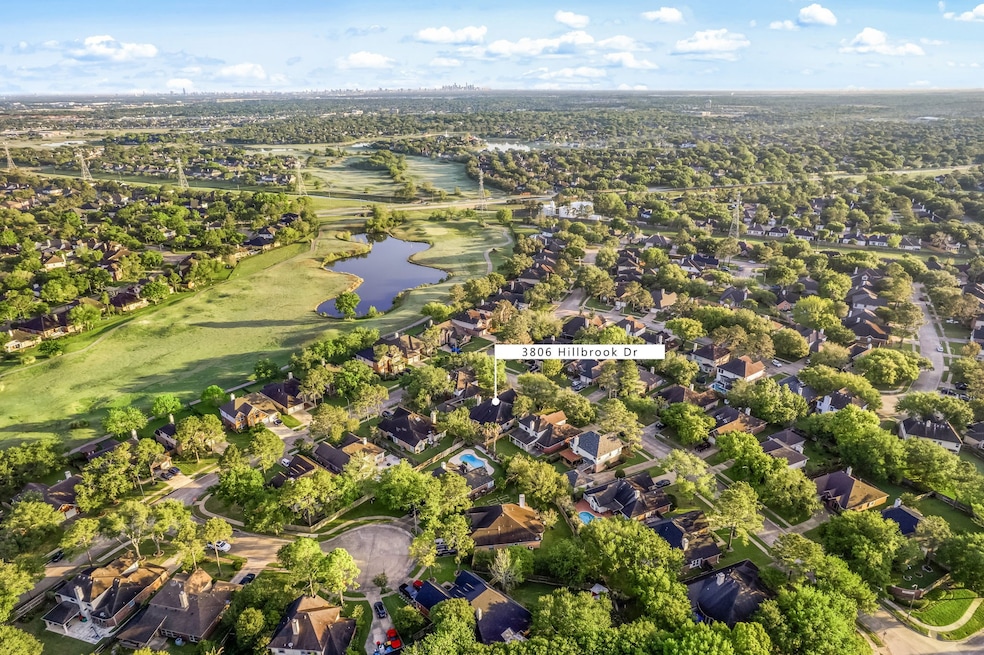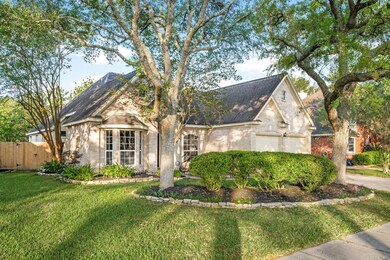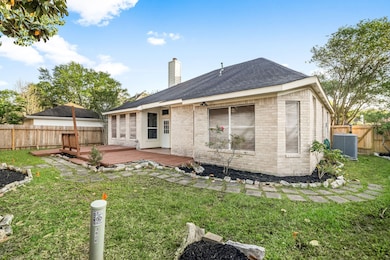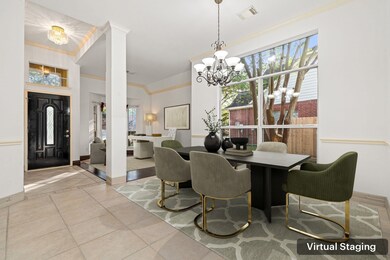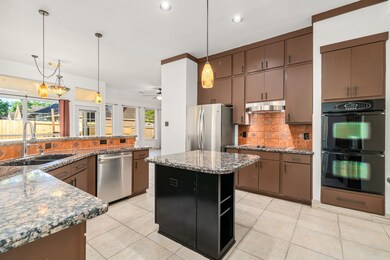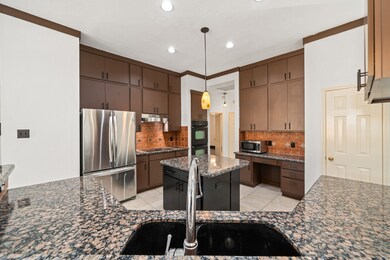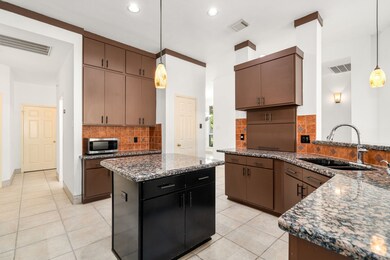
3806 Hillbrook Dr Pearland, TX 77584
Silverlake NeighborhoodHighlights
- Golf Course Community
- Deck
- Wood Flooring
- Massey Ranch Elementary School Rated A
- Traditional Architecture
- Hydromassage or Jetted Bathtub
About This Home
As of June 2025MOVE-IN READY - SINGLE STORY GEM IN A GOLF COMMUNITY W/ BACK DECK! Located in the heart of Southwyck Golf Course community & offers over 2,300 sq ft of well-designed space all on one level. Inside features tall ceilings, wood & tile floors (no carpet), an open layout, & a kitchen that flows into the living area for easy everyday living. The oversized primary suite includes a big walk-in closet, double sinks, soaking tub & separate shower. Three additional bedrooms are well-sized w/ access to a full hall bath, plus there’s a guest-friendly half bath. Step outside to a custom wood deck surrounded by mature trees—perfect for cookouts, morning coffee or weekend hangs. Located minutes from Hwy 288 for quick commutes to the Med Center, Downtown & beyond. Zoned to top-rated Pearland ISD. Community perks include parks, pool, trails & playgrounds. Great space, solid updates & a location that makes life easy—don’t miss your chance!
Last Agent to Sell the Property
Melissa Morales
Redfin Corporation License #0608881 Listed on: 05/22/2025

Home Details
Home Type
- Single Family
Est. Annual Taxes
- $7,480
Year Built
- Built in 1995
Lot Details
- 7,963 Sq Ft Lot
- Back Yard Fenced
HOA Fees
- $72 Monthly HOA Fees
Parking
- 2 Car Attached Garage
Home Design
- Traditional Architecture
- Brick Exterior Construction
- Slab Foundation
- Composition Roof
Interior Spaces
- 2,329 Sq Ft Home
- 1-Story Property
- High Ceiling
- Ceiling Fan
- Window Treatments
- Family Room Off Kitchen
- Living Room
- Breakfast Room
- Dining Room
- Open Floorplan
- Utility Room
- Washer and Electric Dryer Hookup
- Fire and Smoke Detector
Kitchen
- Double Oven
- Electric Cooktop
- Microwave
- Dishwasher
- Kitchen Island
- Disposal
- Instant Hot Water
Flooring
- Wood
- Slate Flooring
Bedrooms and Bathrooms
- 4 Bedrooms
- En-Suite Primary Bedroom
- Single Vanity
- Hydromassage or Jetted Bathtub
- Bathtub with Shower
- Separate Shower
Eco-Friendly Details
- ENERGY STAR Qualified Appliances
- Energy-Efficient HVAC
- Energy-Efficient Thermostat
Outdoor Features
- Deck
- Patio
- Rear Porch
Schools
- Massey Ranch Elementary School
- Pearland Junior High South
- Glenda Dawson High School
Utilities
- Central Heating and Cooling System
- Heating System Uses Gas
- Programmable Thermostat
Community Details
Overview
- Crest Management Association, Phone Number (281) 579-0761
- Fairway Village Sec 1 At Silve Subdivision
Recreation
- Golf Course Community
Ownership History
Purchase Details
Home Financials for this Owner
Home Financials are based on the most recent Mortgage that was taken out on this home.Purchase Details
Home Financials for this Owner
Home Financials are based on the most recent Mortgage that was taken out on this home.Purchase Details
Home Financials for this Owner
Home Financials are based on the most recent Mortgage that was taken out on this home.Purchase Details
Home Financials for this Owner
Home Financials are based on the most recent Mortgage that was taken out on this home.Similar Homes in the area
Home Values in the Area
Average Home Value in this Area
Purchase History
| Date | Type | Sale Price | Title Company |
|---|---|---|---|
| Deed | -- | Title Forward | |
| Warranty Deed | -- | First American Title | |
| Warranty Deed | -- | Regency Title Company | |
| Warranty Deed | -- | Regency Title Company | |
| Warranty Deed | -- | Regency Title |
Mortgage History
| Date | Status | Loan Amount | Loan Type |
|---|---|---|---|
| Open | $200,000 | New Conventional | |
| Previous Owner | $167,000 | New Conventional | |
| Previous Owner | $212,000 | Adjustable Rate Mortgage/ARM | |
| Previous Owner | $114,000 | Credit Line Revolving | |
| Previous Owner | $0 | Credit Line Revolving | |
| Previous Owner | $132,091 | Credit Line Revolving | |
| Previous Owner | $139,900 | Credit Line Revolving | |
| Previous Owner | $32,290 | Unknown | |
| Previous Owner | $8,600 | Construction | |
| Previous Owner | $121,650 | No Value Available | |
| Previous Owner | $5,000,000 | No Value Available |
Property History
| Date | Event | Price | Change | Sq Ft Price |
|---|---|---|---|---|
| 07/22/2025 07/22/25 | Under Contract | -- | -- | -- |
| 07/04/2025 07/04/25 | For Rent | $2,400 | 0.0% | -- |
| 06/26/2025 06/26/25 | Sold | -- | -- | -- |
| 05/26/2025 05/26/25 | Pending | -- | -- | -- |
| 05/22/2025 05/22/25 | For Sale | $350,000 | 0.0% | $150 / Sq Ft |
| 07/28/2023 07/28/23 | Rented | $2,200 | 0.0% | -- |
| 07/19/2023 07/19/23 | Under Contract | -- | -- | -- |
| 07/10/2023 07/10/23 | For Rent | $2,200 | -- | -- |
Tax History Compared to Growth
Tax History
| Year | Tax Paid | Tax Assessment Tax Assessment Total Assessment is a certain percentage of the fair market value that is determined by local assessors to be the total taxable value of land and additions on the property. | Land | Improvement |
|---|---|---|---|---|
| 2023 | $6,219 | $303,930 | $95,530 | $284,320 |
| 2022 | $6,150 | $276,300 | $30,650 | $245,650 |
| 2021 | $6,737 | $287,980 | $27,860 | $260,120 |
| 2020 | $6,125 | $240,500 | $27,860 | $212,640 |
| 2019 | $6,089 | $236,070 | $27,860 | $208,210 |
| 2018 | $5,822 | $224,630 | $27,860 | $196,770 |
| 2017 | $6,182 | $236,940 | $27,860 | $209,080 |
| 2016 | $5,772 | $236,940 | $27,860 | $209,080 |
| 2014 | $4,511 | $183,920 | $27,860 | $156,060 |
Agents Affiliated with this Home
-
Ping Ran
P
Seller's Agent in 2025
Ping Ran
Forever Realty, LLC
(713) 464-0700
14 Total Sales
-
M
Seller's Agent in 2025
Melissa Morales
Redfin Corporation
-
Jennifer Keenan
J
Buyer's Agent in 2025
Jennifer Keenan
Keenan Properties
(832) 715-2840
35 Total Sales
-
Rachel Liu

Buyer's Agent in 2025
Rachel Liu
AlphaMax Realty Inc.
(713) 298-9685
1 in this area
77 Total Sales
-
Maria Gao
M
Seller's Agent in 2023
Maria Gao
Southwest Realty Group
(713) 333-7206
8 in this area
84 Total Sales
-
N
Buyer's Agent in 2023
Nonmls
Houston Association of REALTORS
Map
Source: Houston Association of REALTORS®
MLS Number: 71063295
APN: 4025-1002-011
- 3606 Mira Glen Dr
- 3731 Crescent Dr
- 3319 Harbrook Dr
- 3506 Miraglen Dr
- 3238 Bodine Dr
- 3511 Glenhill Dr
- 3610 Darby Ct
- 3407 Eaglewood Ct
- 0 Bailey Rd Unit 89982715
- 0 Fm 1128 Unit 8501345
- 3602 Chesapeake Ct
- 4107 N Nolan Place
- 3203 Blaesser Dr
- 3010 Gorom Ct
- 3215 Millbrook Dr
- 3114 S Webber Ct
- 4146 S Webber Dr
- 3118 E Webber Dr
- 3606 Kilgore Ct
- 3106 Rainbow Ct
