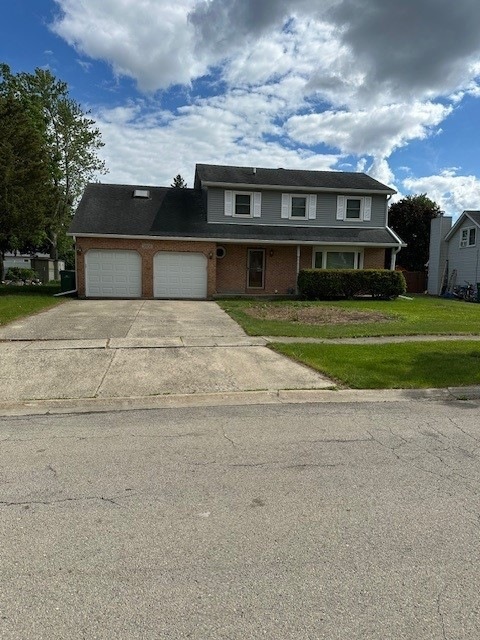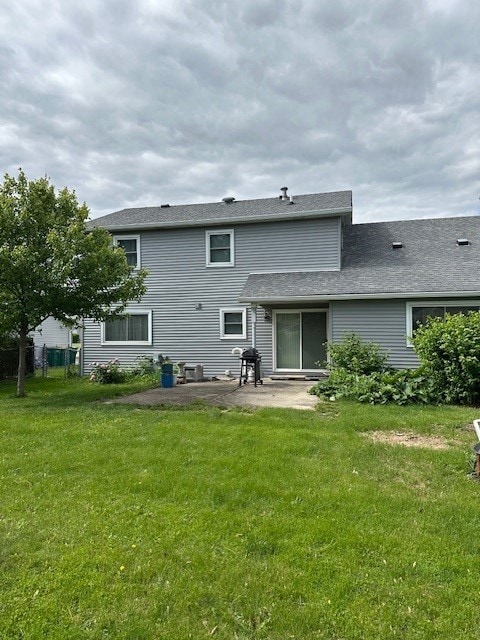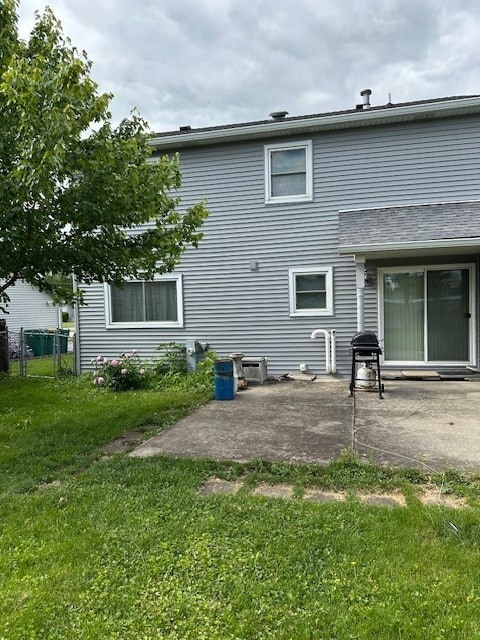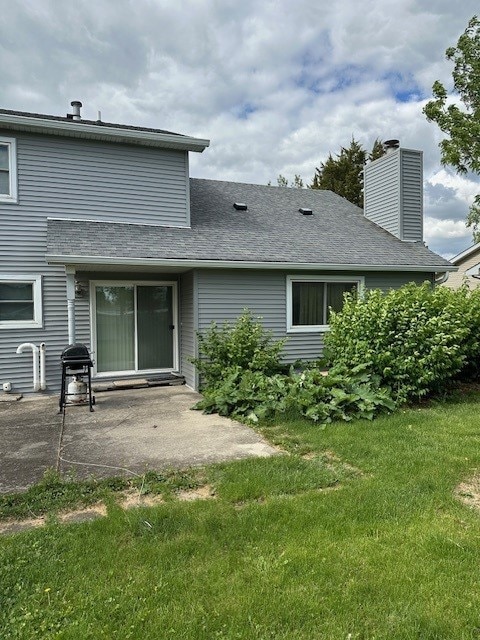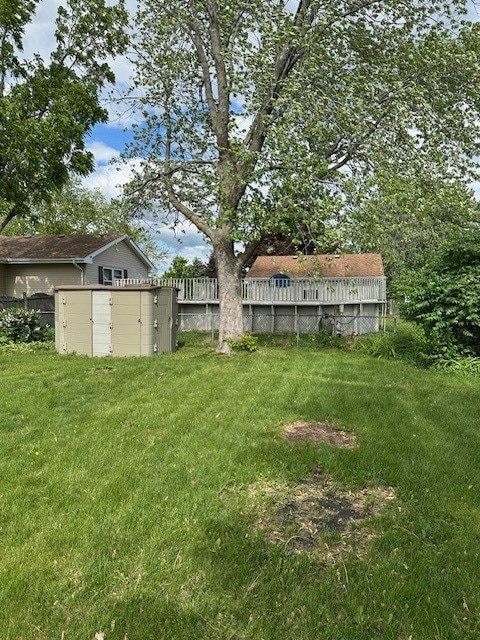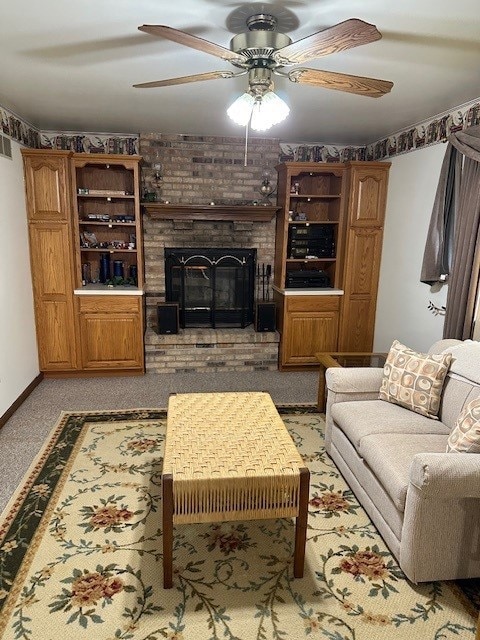
3806 Juniper Ave Joliet, IL 60431
Highlights
- Wood Flooring
- Prairie Architecture
- Double Pane Windows
- Troy Craughwell Elementary School Rated A-
- Skylights
- Patio
About This Home
As of June 2025Welcome to this well maintained 4-bedroom, 2 1/2-bathroom home nestled in a friendly, established neighborhood with schools nearby, convenient access to restaurants, shopping, I-55 & I-80! Step inside to discover the eat-in kitchen that opens to the family room with a brick fireplace and built-in cabinets. Separate dining room and living room are also on the first floor along with a half bathroom. Sliding glass door leads out to the 16 x 18-foot concrete patio. Upstairs, you'll find four bedrooms and a full bathroom, including a primary bedroom with a walk-in closet and its own private bathroom. The 24 x 29-foot unfinished basement provides versatile space for a rec room, home gym, or office, plus an additional 11 x 19-foot crawl space storage area. The backyard is fenced and includes a shed. Don't miss your chance to own this classic 2 story with attached garage in a great and convenient location!
Last Agent to Sell the Property
Charles Rutenberg Realty License #475139929 Listed on: 05/23/2025

Home Details
Home Type
- Single Family
Est. Annual Taxes
- $6,760
Year Built
- Built in 1988
Parking
- 2 Car Garage
- Driveway
- Parking Included in Price
Home Design
- Prairie Architecture
- 2-Story Property
- Brick Exterior Construction
- Asphalt Roof
Interior Spaces
- 1,800 Sq Ft Home
- Ceiling Fan
- Skylights
- Wood Burning Fireplace
- Double Pane Windows
- Replacement Windows
- Insulated Windows
- Sliding Doors
- Family Room with Fireplace
- Living Room
- Dining Room
- Partial Basement
- Unfinished Attic
- Storm Doors
Kitchen
- Range<<rangeHoodToken>>
- <<microwave>>
Flooring
- Wood
- Carpet
Bedrooms and Bathrooms
- 4 Bedrooms
- 4 Potential Bedrooms
Laundry
- Laundry Room
- Gas Dryer Hookup
Outdoor Features
- Patio
Schools
- Troy Crossroads Elementary Schoo
- Troy Middle School
- Joliet West High School
Utilities
- Central Air
- Heating System Uses Natural Gas
- 100 Amp Service
Community Details
- Longleat Subdivision
Listing and Financial Details
- Homeowner Tax Exemptions
Ownership History
Purchase Details
Home Financials for this Owner
Home Financials are based on the most recent Mortgage that was taken out on this home.Purchase Details
Purchase Details
Home Financials for this Owner
Home Financials are based on the most recent Mortgage that was taken out on this home.Purchase Details
Home Financials for this Owner
Home Financials are based on the most recent Mortgage that was taken out on this home.Purchase Details
Home Financials for this Owner
Home Financials are based on the most recent Mortgage that was taken out on this home.Purchase Details
Similar Homes in the area
Home Values in the Area
Average Home Value in this Area
Purchase History
| Date | Type | Sale Price | Title Company |
|---|---|---|---|
| Interfamily Deed Transfer | -- | Lsi Title Agency Inc | |
| Interfamily Deed Transfer | -- | -- | |
| Interfamily Deed Transfer | -- | -- | |
| Interfamily Deed Transfer | -- | -- | |
| Interfamily Deed Transfer | -- | -- | |
| Warranty Deed | $147,500 | Chicago Title Insurance Co |
Mortgage History
| Date | Status | Loan Amount | Loan Type |
|---|---|---|---|
| Open | $88,000 | New Conventional | |
| Closed | $100,000 | New Conventional | |
| Closed | $94,000 | Unknown | |
| Closed | $40,000 | Credit Line Revolving | |
| Closed | $48,100 | Stand Alone First | |
| Closed | $49,400 | Unknown |
Property History
| Date | Event | Price | Change | Sq Ft Price |
|---|---|---|---|---|
| 06/24/2025 06/24/25 | Sold | $310,000 | +3.4% | $172 / Sq Ft |
| 05/23/2025 05/23/25 | Pending | -- | -- | -- |
| 05/23/2025 05/23/25 | For Sale | $299,900 | -- | $167 / Sq Ft |
Tax History Compared to Growth
Tax History
| Year | Tax Paid | Tax Assessment Tax Assessment Total Assessment is a certain percentage of the fair market value that is determined by local assessors to be the total taxable value of land and additions on the property. | Land | Improvement |
|---|---|---|---|---|
| 2023 | $7,287 | $81,757 | $12,839 | $68,918 |
| 2022 | $6,720 | $78,404 | $10,473 | $67,931 |
| 2021 | $6,296 | $73,757 | $9,852 | $63,905 |
| 2020 | $6,304 | $73,757 | $9,852 | $63,905 |
| 2019 | $6,112 | $70,750 | $9,450 | $61,300 |
| 2018 | $6,211 | $69,850 | $9,450 | $60,400 |
| 2017 | $5,940 | $65,900 | $9,450 | $56,450 |
| 2016 | $5,790 | $62,300 | $9,450 | $52,850 |
| 2015 | $5,253 | $59,110 | $8,360 | $50,750 |
| 2014 | $5,253 | $55,710 | $8,360 | $47,350 |
| 2013 | $5,253 | $59,518 | $8,360 | $51,158 |
Agents Affiliated with this Home
-
Michael Barker
M
Seller's Agent in 2025
Michael Barker
Charles Rutenberg Realty
(815) 483-6332
3 in this area
11 Total Sales
-
Ashley Shulman

Buyer's Agent in 2025
Ashley Shulman
Village Realty, Inc.
(708) 928-3738
7 in this area
73 Total Sales
Map
Source: Midwest Real Estate Data (MRED)
MLS Number: 12361869
APN: 05-06-02-118-022
- 1339 Addleman St
- 1617 Addleman St
- 3536 Buck Ave
- 3513 Harris Dr
- 1412 Timberline Dr
- 3411 Harris Dr
- 1519 Parkside Dr Unit 1
- 1437 Vintage Dr
- 1306 Riverview Dr
- 1910 Heather Ln
- 1920 Heather Ln
- 1908 Timbers Edge Cir
- 3115 September Dr
- 3319 Timbers Edge Cir
- 1422 Citadel Dr Unit 4
- 2013 Graystone Dr
- 1900 Essington Rd
- 4203 Bunratty Ln
- 4218 Glenlo Dr
- 4220 Glenlo Dr
