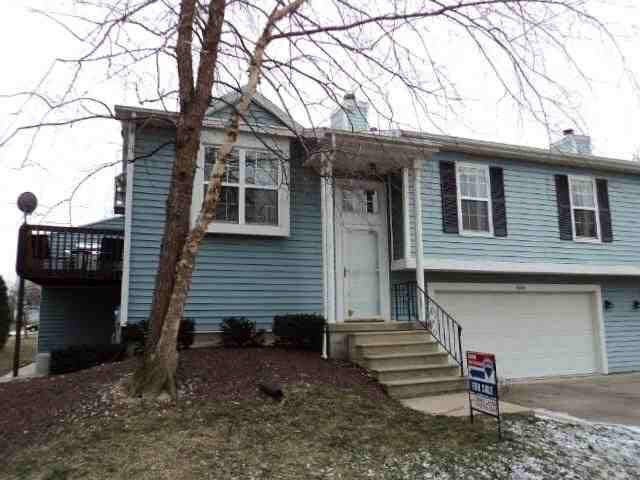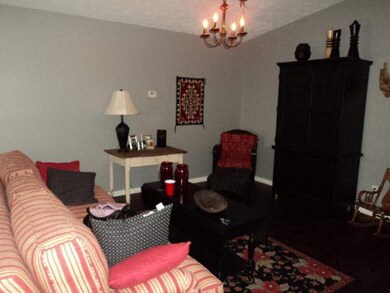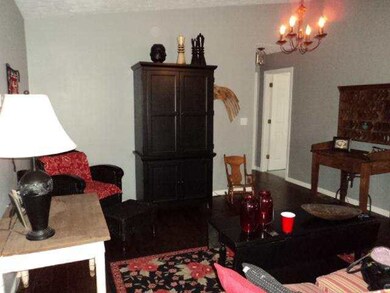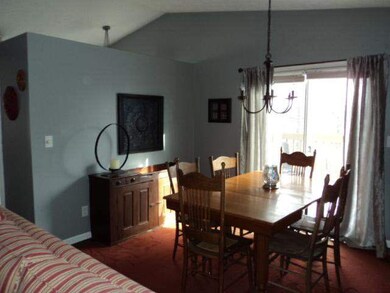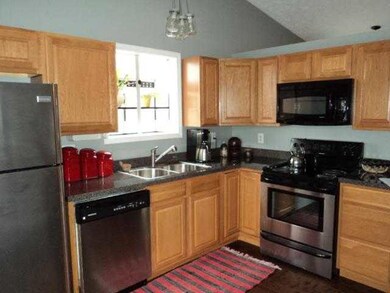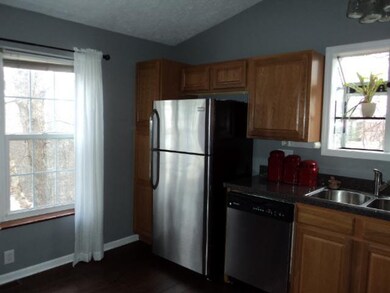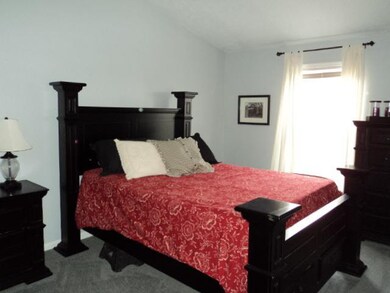
3806 N Lakeside Dr Muncie, IN 47304
Highlights
- 2 Car Attached Garage
- Forced Air Heating and Cooling System
- Level Lot
- Patio
About This Home
As of August 2016Completely remodeled in the last year with newer hardwood flooring in Kitchen, Dining, and Living Rooms. Kitchen features newer stainless steel appliances and counter tops. Nice garden window over sink plus eating nook. Bedrooms feature newer carpet, updated bath with designer sinks & faucets, plus double closets in Master. Dining area opens to wood deck for grilling. HOME WARRANTY is being offered with this property. Lower level features spacious Family Room which opens to Patio, full bath and access to 2- Car Garage. All the work is done and ready for the new owner. OWNER WILL LEASE $1100/MO OR DO A LEASE PURCHASE AGREEMENT.
Last Agent to Sell the Property
Ginny Lazar
RE/MAX Real Estate Groups Listed on: 01/22/2013
Property Details
Home Type
- Condominium
Est. Annual Taxes
- $976
Year Built
- Built in 1988
Home Design
- Slab Foundation
- Shingle Roof
- Vinyl Construction Material
Bedrooms and Bathrooms
- 2 Bedrooms
- 2 Full Bathrooms
Parking
- 2 Car Attached Garage
- Driveway
Utilities
- Forced Air Heating and Cooling System
- Heating System Uses Gas
- Cable TV Available
Additional Features
- Disposal
- Washer Hookup
- Patio
Listing and Financial Details
- Assessor Parcel Number 180731404002000003
Ownership History
Purchase Details
Home Financials for this Owner
Home Financials are based on the most recent Mortgage that was taken out on this home.Purchase Details
Home Financials for this Owner
Home Financials are based on the most recent Mortgage that was taken out on this home.Purchase Details
Purchase Details
Home Financials for this Owner
Home Financials are based on the most recent Mortgage that was taken out on this home.Similar Homes in Muncie, IN
Home Values in the Area
Average Home Value in this Area
Purchase History
| Date | Type | Sale Price | Title Company |
|---|---|---|---|
| Warranty Deed | -- | -- | |
| Warranty Deed | -- | -- | |
| Warranty Deed | -- | First American | |
| Warranty Deed | -- | None Available |
Mortgage History
| Date | Status | Loan Amount | Loan Type |
|---|---|---|---|
| Open | $105,820 | FHA | |
| Closed | $77,683 | FHA | |
| Closed | $84,452 | FHA | |
| Previous Owner | $73,200 | New Conventional | |
| Previous Owner | $96,300 | Purchase Money Mortgage |
Property History
| Date | Event | Price | Change | Sq Ft Price |
|---|---|---|---|---|
| 08/22/2016 08/22/16 | Sold | $93,000 | -8.4% | $45 / Sq Ft |
| 06/22/2016 06/22/16 | Pending | -- | -- | -- |
| 04/18/2016 04/18/16 | For Sale | $101,500 | +10.9% | $49 / Sq Ft |
| 05/20/2014 05/20/14 | Sold | $91,500 | -12.8% | $58 / Sq Ft |
| 04/11/2014 04/11/14 | Pending | -- | -- | -- |
| 01/22/2013 01/22/13 | For Sale | $104,900 | -- | $67 / Sq Ft |
Tax History Compared to Growth
Tax History
| Year | Tax Paid | Tax Assessment Tax Assessment Total Assessment is a certain percentage of the fair market value that is determined by local assessors to be the total taxable value of land and additions on the property. | Land | Improvement |
|---|---|---|---|---|
| 2024 | $1,469 | $135,100 | $16,200 | $118,900 |
| 2023 | $1,344 | $122,600 | $13,500 | $109,100 |
| 2022 | $1,213 | $109,500 | $13,500 | $96,000 |
| 2021 | $1,073 | $95,500 | $14,200 | $81,300 |
| 2020 | $999 | $88,100 | $14,200 | $73,900 |
| 2019 | $999 | $88,100 | $14,200 | $73,900 |
| 2018 | $1,019 | $90,100 | $14,200 | $75,900 |
| 2017 | $1,004 | $88,600 | $13,700 | $74,900 |
| 2016 | $982 | $86,400 | $13,000 | $73,400 |
| 2014 | $962 | $90,900 | $13,000 | $77,900 |
| 2013 | -- | $87,900 | $12,500 | $75,400 |
Agents Affiliated with this Home
-
S
Seller's Agent in 2016
Susan Miller
Coldwell Banker Real Estate Group
-
T
Buyer's Agent in 2016
Timothy J (Tim) Foley
Eagle Real Estate, LLC
-
G
Seller's Agent in 2014
Ginny Lazar
RE/MAX
-

Buyer's Agent in 2014
Ali Starkey
RE/MAX
(765) 729-5004
99 Total Sales
Map
Source: Indiana Regional MLS
MLS Number: 20055591
APN: 18-07-31-404-002.000-003
- 3603 N Lakeside Dr
- 4030 N Lakeside Dr
- 3700 BLK W Bethel Ave
- 3004 N Timber Ln
- 4110 W Heath Dr
- 4217 N Manchester Rd
- 0 W Hessler Rd Unit 1 202304259
- 3709 W Allen Ct
- 3400 W Riggin Rd
- 3400 W Riggin Rd Unit 10
- 3400 W Riggin Rd Unit 6
- 3400 W Riggin Rd Unit 31
- 2912 W Twickingham Dr
- 3400 W Riggin Road#37 Unit 37
- 4104 W Friar Dr
- 4609 N Gishler Dr
- 4706 Candlewick Ln
- 4301 W Friar Dr
- 4000 Blk N Morrison Rd
- Tract #2 N Morrison Rd
