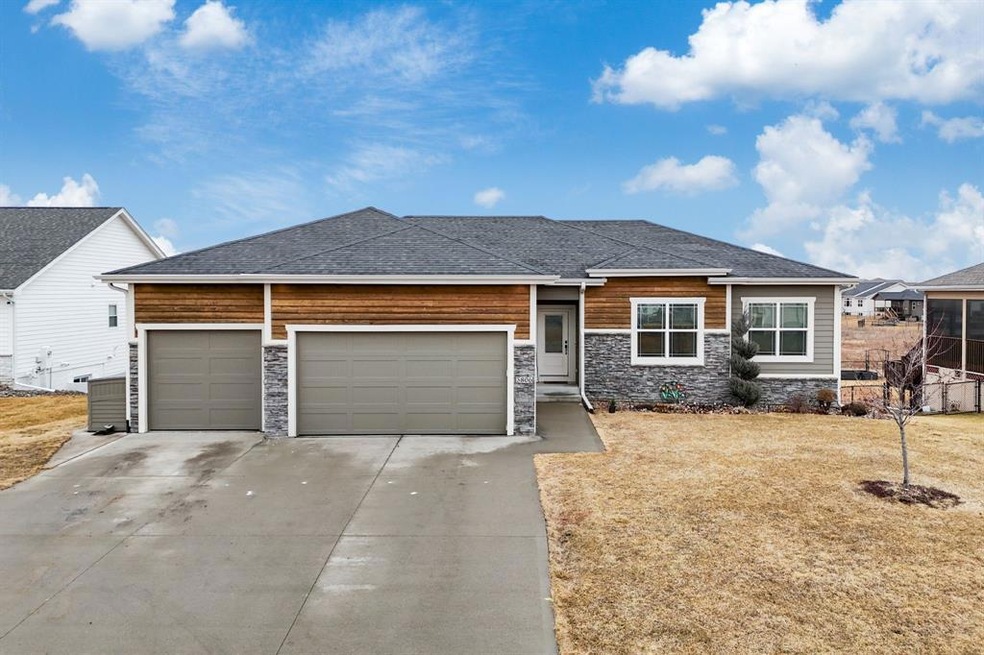
3806 NW Applewood Ct Ankeny, IA 50023
Northwest Ankeny NeighborhoodHighlights
- Spa
- Ranch Style House
- Screened Porch
- Rock Creek Elementary Rated A
- Mud Room
- Cul-De-Sac
About This Home
As of June 2025Don't miss this stunning 5-bed walk-out ranch on a quiet cul-de-sac in N.W. Ankeny, built by D.S. Solid with high-end upgrades. Step inside to find luxury vinyl plank floors throughout an open-concept main level featuring a 12' tray ceiling, floor-to-ceiling electric fireplace, and sun-filled living space with UV-filtered windows. The kitchen shines with granite countertops, subway tile backsplash, large walk-in pantry with garage pass-through, and a center island with breakfast bar. Stainless appliances stay. Enjoy a screened-in, covered deck off the dining area. The main-level primary suite includes a tray ceiling, seating area, walk-in closet, and en-suite bath with dual sinks, quartz vanity, and tiled shower. Two more bedrooms and a full bath complete the main floor. The lower level offers a spacious family room with patio access, two additional bedrooms, a full bath, and ample storage. The fenced 1/3 acre lot backs to prairie land. Extras include a hot tub, raised garden beds, native landscaping, heated 3-car garage, and HOA amenities like a stocked pond, seasonal events, and food trucks.
Home Details
Home Type
- Single Family
Est. Annual Taxes
- $7,854
Year Built
- Built in 2017
Lot Details
- 0.3 Acre Lot
- Cul-De-Sac
- Property is Fully Fenced
HOA Fees
- $17 Monthly HOA Fees
Parking
- 3 Car Attached Garage
Home Design
- Ranch Style House
- Asphalt Shingled Roof
- Wood Siding
- Stone Siding
- Cement Board or Planked
Interior Spaces
- 1,691 Sq Ft Home
- Wet Bar
- Electric Fireplace
- Drapes & Rods
- Mud Room
- Family Room Downstairs
- Dining Area
- Library
- Screened Porch
- Walk-Out Basement
- Laundry on main level
Kitchen
- Stove
- Microwave
- Dishwasher
Flooring
- Carpet
- Tile
- Luxury Vinyl Plank Tile
Bedrooms and Bathrooms
- 5 Bedrooms | 3 Main Level Bedrooms
Home Security
- Home Security System
- Fire and Smoke Detector
Outdoor Features
- Spa
- Patio
- Outdoor Storage
Utilities
- Central Air
- Heating System Uses Gas
Community Details
- Rock Creek North; Rockcreeknor Association
Listing and Financial Details
- Assessor Parcel Number 18100002002837
Ownership History
Purchase Details
Home Financials for this Owner
Home Financials are based on the most recent Mortgage that was taken out on this home.Purchase Details
Home Financials for this Owner
Home Financials are based on the most recent Mortgage that was taken out on this home.Similar Homes in Ankeny, IA
Home Values in the Area
Average Home Value in this Area
Purchase History
| Date | Type | Sale Price | Title Company |
|---|---|---|---|
| Warranty Deed | $540,000 | None Listed On Document | |
| Warranty Deed | $380,000 | None Available |
Mortgage History
| Date | Status | Loan Amount | Loan Type |
|---|---|---|---|
| Open | $486,000 | New Conventional | |
| Previous Owner | $330,000 | New Conventional | |
| Previous Owner | $342,000 | New Conventional | |
| Previous Owner | $318,400 | Construction |
Property History
| Date | Event | Price | Change | Sq Ft Price |
|---|---|---|---|---|
| 06/16/2025 06/16/25 | Sold | $540,000 | +0.2% | $319 / Sq Ft |
| 05/06/2025 05/06/25 | Pending | -- | -- | -- |
| 05/02/2025 05/02/25 | Price Changed | $539,000 | -1.8% | $319 / Sq Ft |
| 04/24/2025 04/24/25 | For Sale | $549,000 | +44.5% | $325 / Sq Ft |
| 04/09/2018 04/09/18 | Sold | $380,000 | -0.2% | $229 / Sq Ft |
| 03/29/2018 03/29/18 | Pending | -- | -- | -- |
| 11/09/2017 11/09/17 | For Sale | $380,900 | -- | $229 / Sq Ft |
Tax History Compared to Growth
Tax History
| Year | Tax Paid | Tax Assessment Tax Assessment Total Assessment is a certain percentage of the fair market value that is determined by local assessors to be the total taxable value of land and additions on the property. | Land | Improvement |
|---|---|---|---|---|
| 2024 | $7,496 | $450,100 | $105,100 | $345,000 |
| 2023 | $7,670 | $450,100 | $105,100 | $345,000 |
| 2022 | $7,588 | $378,900 | $92,100 | $286,800 |
| 2021 | $7,594 | $378,900 | $92,100 | $286,800 |
| 2020 | $7,594 | $362,500 | $88,200 | $274,300 |
| 2019 | $4,940 | $362,500 | $88,200 | $274,300 |
| 2018 | $12 | $227,900 | $61,000 | $166,900 |
| 2017 | $10 | $580 | $580 | $0 |
Agents Affiliated with this Home
-
Leeann Bluske

Seller's Agent in 2025
Leeann Bluske
Exchange Brokers
(224) 857-7309
2 in this area
264 Total Sales
-
Rene Soldwisch
R
Buyer's Agent in 2025
Rene Soldwisch
Zealty Home Advisors
(319) 610-4741
2 in this area
38 Total Sales
-
Sanela Kremic

Seller's Agent in 2018
Sanela Kremic
RE/MAX
(515) 639-1064
35 in this area
97 Total Sales
Map
Source: Des Moines Area Association of REALTORS®
MLS Number: 716391
APN: 18100002002837
- 4107 NW Abilene Rd
- 2610 NW 35th Ln
- 3317 NW Linwood Ln
- 2725 NW 41st St
- 3203 NW Greenwood St
- 4122 NW Cedarwood Dr
- 2308 NW 31st St
- 2511 NW 44th St
- 2720 NW Greenwood St
- 3017 NW Westwood St
- 2715 NW 44th St
- 2923 NW 41st St
- 2715 NW 31st St
- 4114 NW Northwood Dr
- 2807 NW 31st St
- 3008 NW Beechwood Ct
- 2601 NW 30th Ln
- 2410 NW 29th St
- 3006 NW Countrywood Ln
- 2810 NW 29th St





