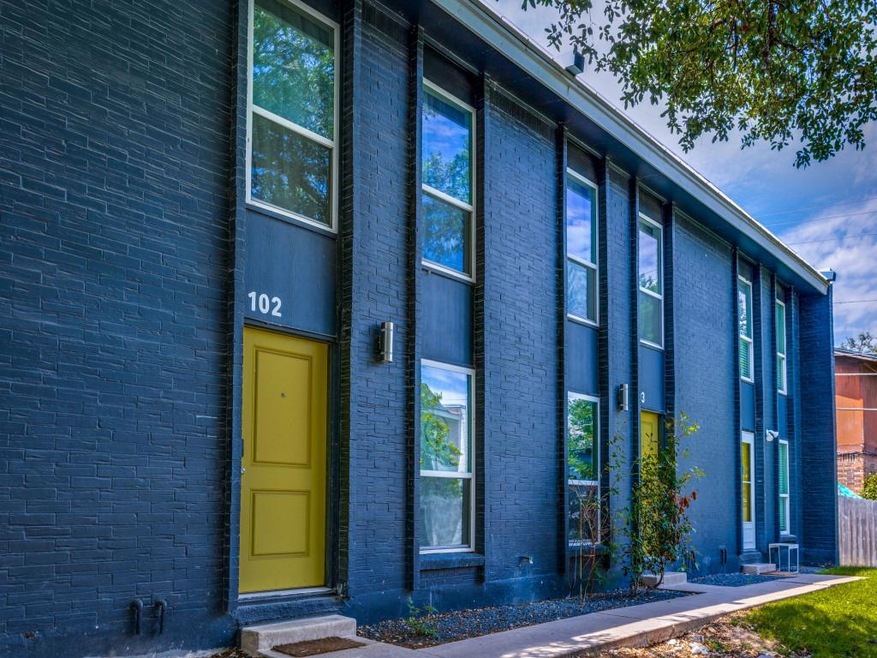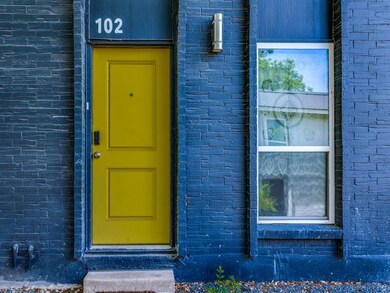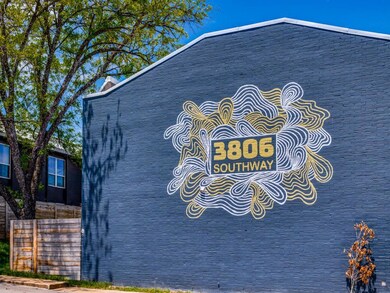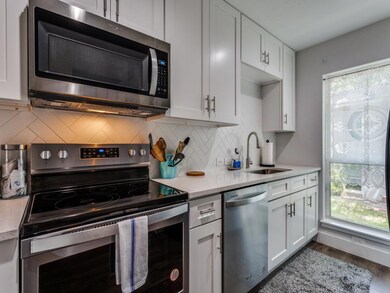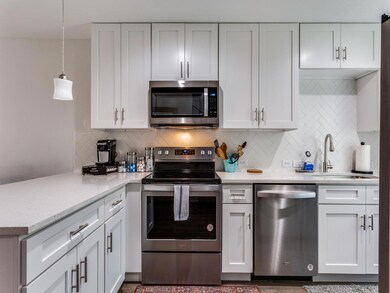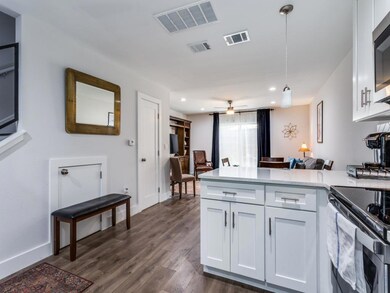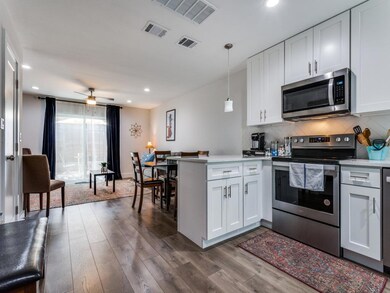3806 Southway Dr Unit 102 Austin, TX 78704
South Lamar NeighborhoodHighlights
- Furnished
- Private Yard
- Walk-In Closet
- Quartz Countertops
- Eat-In Kitchen
- Recessed Lighting
About This Home
Welcome home! This fully furnished 2-bedroom, 1.5-bathroom condo is perfectly designed for modern living and is ready for you to call home! The open floor plan features stylish furnishings, abundant natural light, and a well-equipped kitchen that flows into the living and dining areas. Both bedrooms offer generous space and storage, and the added perk of in-unit laundry makes everyday life effortless. Step outside to your private, fenced-in backyard patio, a rare find ideal for relaxing, entertaining, or enjoying a peaceful moment outdoors. Located just 10 minutes from Downtown Austin and Zilker Park, this condo places you in the heart of one of the city’s most desirable areas. Enjoy quick access to popular restaurants, shopping, grocery stores, and entertainment, all while coming home to a quiet, inviting space. Move-in ready and beautifully updated, this home offers the perfect blend of style, comfort, and Austin living. Schedule your showing today!
Listing Agent
Womack Real Estate LLC Brokerage Phone: (512) 626-0621 License #0789271 Listed on: 11/18/2025
Condo Details
Home Type
- Condominium
Est. Annual Taxes
- $6,995
Year Built
- Built in 1971
Lot Details
- East Facing Home
- Private Yard
- Back Yard
Home Design
- Slab Foundation
Interior Spaces
- 992 Sq Ft Home
- 2-Story Property
- Furnished
- Ceiling Fan
- Recessed Lighting
- Laminate Flooring
- Washer and Dryer
Kitchen
- Eat-In Kitchen
- Oven
- Range
- Dishwasher
- Quartz Countertops
- Disposal
Bedrooms and Bathrooms
- 2 Bedrooms
- Walk-In Closet
Home Security
Parking
- 2 Parking Spaces
- Common or Shared Parking
- Parking Lot
- Unassigned Parking
Schools
- Galindo Elementary School
- Lively Middle School
- Travis High School
Utilities
- Central Air
- High Speed Internet
- Cable TV Available
Listing and Financial Details
- Security Deposit $1,995
- Tenant pays for all utilities
- The owner pays for association fees
- 12 Month Lease Term
- $40 Application Fee
- Assessor Parcel Number 04070732030000
Community Details
Overview
- Property has a Home Owners Association
- 4 Units
- Southway Subdivision
Pet Policy
- Pets allowed on a case-by-case basis
- Pet Deposit $300
Additional Features
- Common Area
- Fire and Smoke Detector
Map
Source: Unlock MLS (Austin Board of REALTORS®)
MLS Number: 5186836
APN: 951381
- 1307 Southport Dr Unit B
- 3819 Southway Dr Unit 120
- 3819 Southway Dr Unit 208
- 3819 Southway Dr Unit 207
- 3819 Southway Dr Unit 220
- 3819 Southway Dr Unit 104
- 3819 Southway Dr Unit 105
- 3510 Southridge Dr
- 3508 Southridge Dr
- 4004 Banister Ln Unit 115
- 4004 Banister Ln Unit 105
- 4004 Banister Ln Unit 215
- 4004 Banister Ln Unit 214
- 4004 Banister Ln Unit 303
- 4004 Banister Ln Unit 202
- 4004 Banister Ln Unit 309
- 3711 Garden Villa Ln Unit A
- 1409 Valleyridge Dr Unit A
- 1409 Valleyridge Dr Unit B
- 1407 Valleyridge Dr Unit B
- 3804 Southway Dr Unit Apartment 102
- 3805 Southridge Dr Unit D
- 3819 Southway Dr Unit 210
- 3816 Southway Dr Unit 101
- 3812 Southway Dr Unit 102
- 3806 Southridge Dr Unit ID1292401P
- 3822 Southway Dr Unit 103
- 1317 Southport Dr Unit C
- 1203 Southport Dr Unit D
- 1304 Summer Oak Dr
- 1200 Banister Ln Unit 2
- 1113 Banister Ln
- 1312 Southport Dr Unit B
- 1300 Southport Dr Unit 126
- 4004 Banister Ln Unit 202
- 1006 Banister Ln
- 1508 Southport Dr
- 1601A Southgate Cir Unit ID1335081P
- 1604 Southgate Cir Unit A
- 1322 Morgan Ln Unit B
