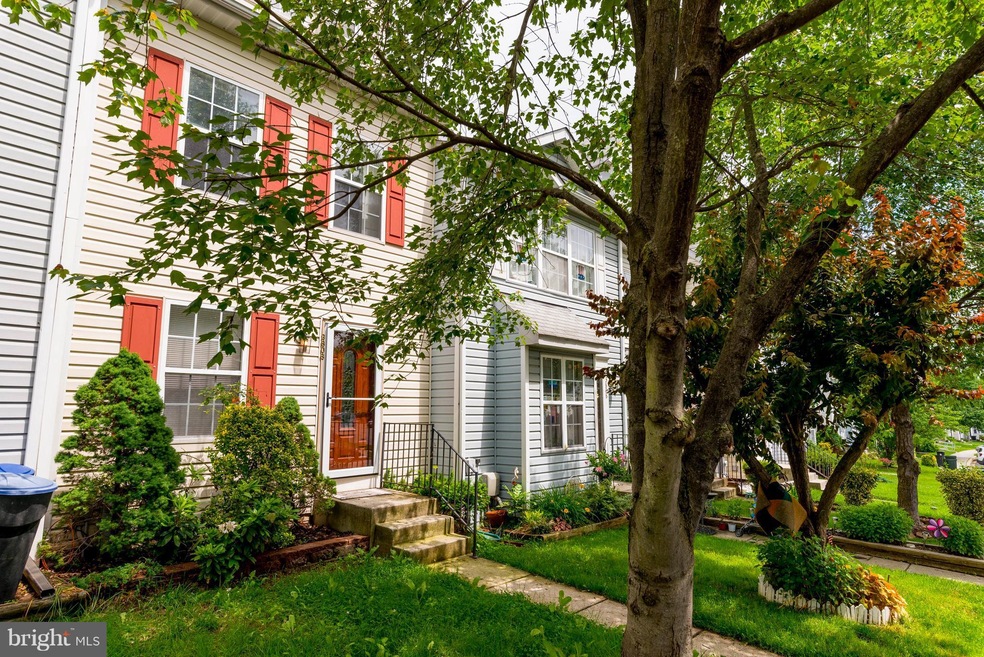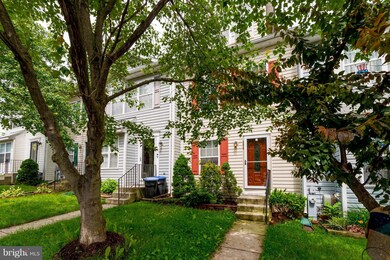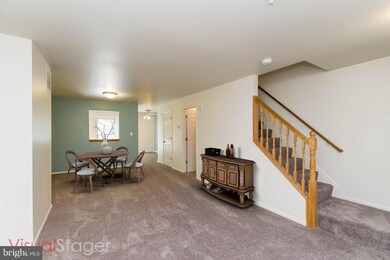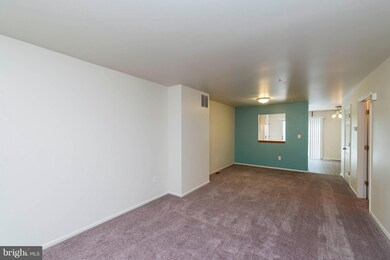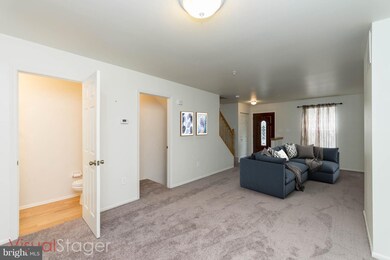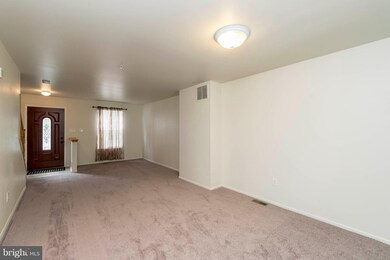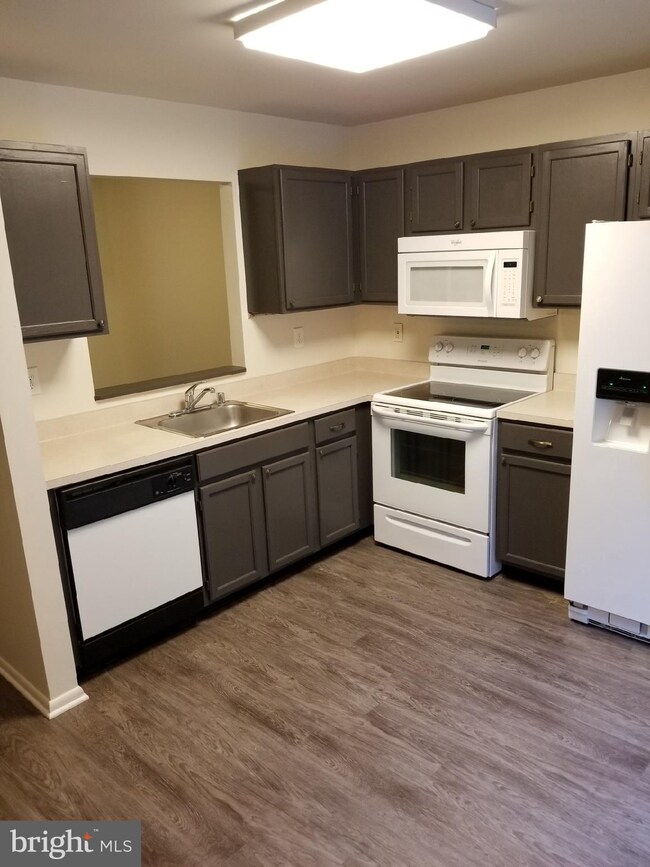
3806 Swift Run Dr Abingdon, MD 21009
Highlights
- Eat-In Gourmet Kitchen
- Open Floorplan
- Deck
- View of Trees or Woods
- Colonial Architecture
- Backs to Trees or Woods
About This Home
As of September 20184 Level Home w/3 Bedrooms 2 & 1 half Bath.Recent updates include New Kitchen Flooring ,New Sliding Glass Doors in Kitchen, Refinished Cabinet, New Carpet, Fresh Paint. Entire 4th level Master Suite W/ Walk-In closet & Private Full Bath. basement with sliders to back yard plenty of room for extra bedrooms or familyroom/man cave with rough in for full bath and partially dry walled already.
Last Agent to Sell the Property
RE/MAX Components License #ABR006278 Listed on: 06/08/2018

Townhouse Details
Home Type
- Townhome
Est. Annual Taxes
- $1,849
Year Built
- Built in 1994
Lot Details
- 1,600 Sq Ft Lot
- Backs to Trees or Woods
- Property is in very good condition
HOA Fees
- $58 Monthly HOA Fees
Home Design
- Colonial Architecture
- Vinyl Siding
Interior Spaces
- 1,520 Sq Ft Home
- Property has 3 Levels
- Open Floorplan
- Ceiling Fan
- Window Treatments
- Sliding Doors
- Combination Dining and Living Room
- Views of Woods
Kitchen
- Eat-In Gourmet Kitchen
- Electric Oven or Range
- Microwave
- Dishwasher
Bedrooms and Bathrooms
- 3 Bedrooms
- En-Suite Primary Bedroom
- En-Suite Bathroom
Laundry
- Dryer
- Washer
Unfinished Basement
- Walk-Out Basement
- Rear Basement Entry
- Sump Pump
- Space For Rooms
Home Security
Outdoor Features
- Deck
Utilities
- Central Air
- Heat Pump System
- Electric Water Heater
Listing and Financial Details
- Tax Lot 61
- Assessor Parcel Number 1301275593
Community Details
Overview
- Association fees include pool(s), trash
- Harford Town Community
- Harford Town Subdivision
- The community has rules related to covenants
Recreation
- Tennis Courts
- Community Playground
- Community Pool
Additional Features
- Common Area
- Storm Doors
Ownership History
Purchase Details
Home Financials for this Owner
Home Financials are based on the most recent Mortgage that was taken out on this home.Purchase Details
Home Financials for this Owner
Home Financials are based on the most recent Mortgage that was taken out on this home.Purchase Details
Home Financials for this Owner
Home Financials are based on the most recent Mortgage that was taken out on this home.Purchase Details
Home Financials for this Owner
Home Financials are based on the most recent Mortgage that was taken out on this home.Purchase Details
Purchase Details
Purchase Details
Home Financials for this Owner
Home Financials are based on the most recent Mortgage that was taken out on this home.Similar Home in Abingdon, MD
Home Values in the Area
Average Home Value in this Area
Purchase History
| Date | Type | Sale Price | Title Company |
|---|---|---|---|
| Interfamily Deed Transfer | -- | El Dorado Title Services | |
| Deed | $189,900 | None Available | |
| Deed | $175,000 | Sage Title Group Llc | |
| Deed | -- | -- | |
| Deed | $116,000 | -- | |
| Deed | $100,294 | -- | |
| Deed | $116,685 | -- |
Mortgage History
| Date | Status | Loan Amount | Loan Type |
|---|---|---|---|
| Open | $185,000 | New Conventional | |
| Closed | $184,203 | New Conventional | |
| Previous Owner | $171,500 | New Conventional | |
| Previous Owner | $119,500 | Adjustable Rate Mortgage/ARM | |
| Previous Owner | $118,983 | No Value Available | |
| Closed | -- | No Value Available |
Property History
| Date | Event | Price | Change | Sq Ft Price |
|---|---|---|---|---|
| 09/27/2018 09/27/18 | Sold | $189,900 | 0.0% | $125 / Sq Ft |
| 08/29/2018 08/29/18 | Price Changed | $189,900 | +2.7% | $125 / Sq Ft |
| 08/26/2018 08/26/18 | Pending | -- | -- | -- |
| 08/11/2018 08/11/18 | Price Changed | $184,900 | -1.6% | $122 / Sq Ft |
| 07/26/2018 07/26/18 | Price Changed | $187,900 | -1.1% | $124 / Sq Ft |
| 06/08/2018 06/08/18 | For Sale | $189,900 | 0.0% | $125 / Sq Ft |
| 03/01/2017 03/01/17 | Rented | $1,500 | -6.3% | -- |
| 03/01/2017 03/01/17 | Under Contract | -- | -- | -- |
| 01/05/2017 01/05/17 | For Rent | $1,600 | 0.0% | -- |
| 05/29/2012 05/29/12 | Sold | $175,000 | 0.0% | $115 / Sq Ft |
| 04/16/2012 04/16/12 | Pending | -- | -- | -- |
| 04/08/2012 04/08/12 | For Sale | $175,000 | -- | $115 / Sq Ft |
Tax History Compared to Growth
Tax History
| Year | Tax Paid | Tax Assessment Tax Assessment Total Assessment is a certain percentage of the fair market value that is determined by local assessors to be the total taxable value of land and additions on the property. | Land | Improvement |
|---|---|---|---|---|
| 2024 | $2,270 | $208,267 | $0 | $0 |
| 2023 | $2,086 | $191,400 | $55,000 | $136,400 |
| 2022 | $2,032 | $186,400 | $0 | $0 |
| 2021 | $4,099 | $181,400 | $0 | $0 |
| 2020 | $2,036 | $176,400 | $55,000 | $121,400 |
| 2019 | $1,973 | $171,000 | $0 | $0 |
| 2018 | $1,911 | $165,600 | $0 | $0 |
| 2017 | $1,814 | $160,200 | $0 | $0 |
| 2016 | $140 | $158,600 | $0 | $0 |
| 2015 | $2,215 | $157,000 | $0 | $0 |
| 2014 | $2,215 | $155,400 | $0 | $0 |
Agents Affiliated with this Home
-
Heather Santos

Seller's Agent in 2018
Heather Santos
RE/MAX
(410) 419-8836
1 in this area
65 Total Sales
-
Bernadette Dawson

Buyer's Agent in 2018
Bernadette Dawson
Cummings & Co Realtors
(443) 528-1492
1 in this area
109 Total Sales
-
Edward Doonan

Buyer's Agent in 2017
Edward Doonan
Samson Properties
(443) 466-1129
1 in this area
69 Total Sales
-
Rita Quintero

Seller's Agent in 2012
Rita Quintero
Cummings & Co Realtors
(410) 627-4532
150 Total Sales
-
David Ostrowski

Buyer's Agent in 2012
David Ostrowski
RE/MAX
(443) 421-4736
Map
Source: Bright MLS
MLS Number: 1001802356
APN: 01-275593
- 1232 Splashing Brook Dr
- 3830 Copper Beech Dr
- 1152 Splashing Brook Dr
- 1102 Walnut Hill Ct
- 3730 Wolf Trail Dr
- 3611 Cogswell Ct
- 1404 Crystal Ridge Ct
- 1117 Bush Rd
- 1023 Bush Rd
- 4002 Philadelphia Rd
- 1209 Stevenage Ct
- 1401 Emily Ct E
- 3437 Henry Harford Dr
- 3416 Henry Harford Dr
- 1201 Alder Shot Ct
- 3207 Grindle Ct
- 3322 Shrewsbury Rd
- 1300 Amedoro Ct
- 1005 Searay Ct
- 826 Tiffany Trail
