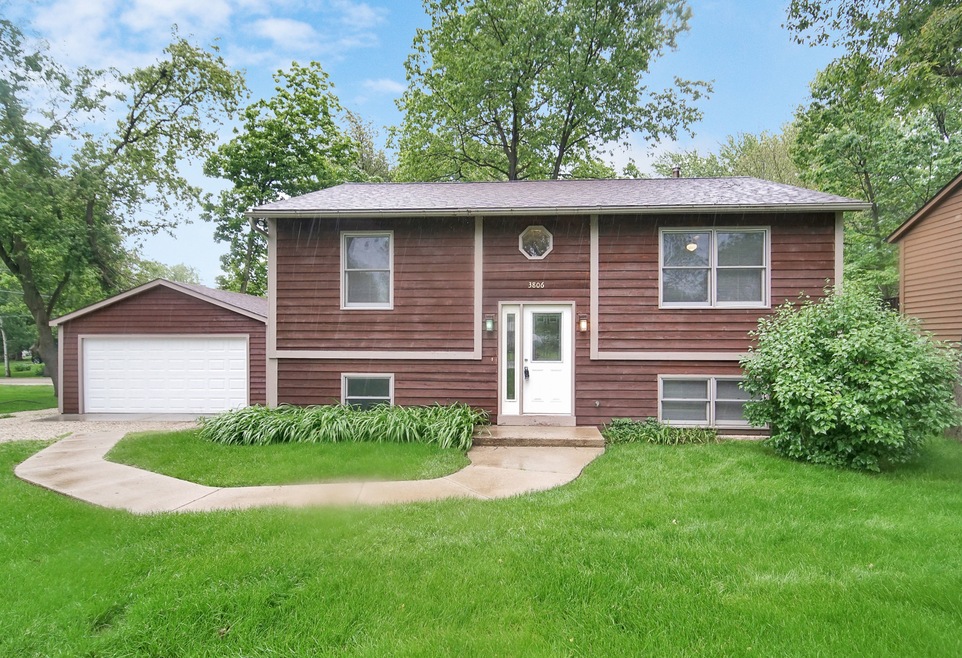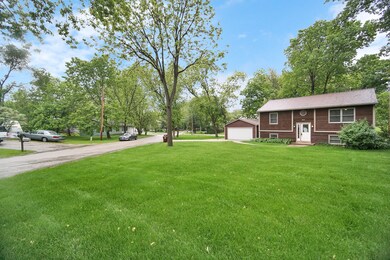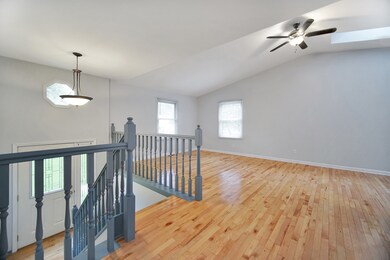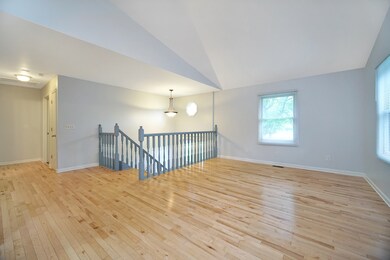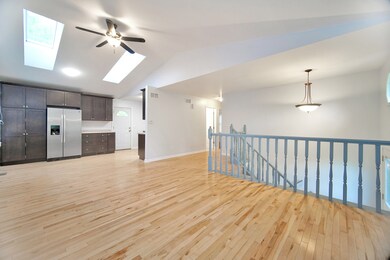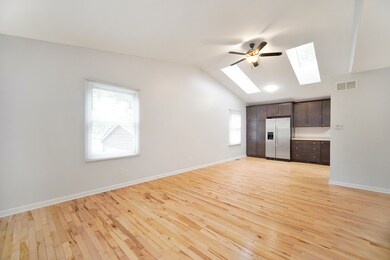
3806 Tulip St Crystal Lake, IL 60014
Burtons Bridge NeighborhoodHighlights
- Boat Dock
- Deck
- Wood Flooring
- Prairie Ridge High School Rated A
- Vaulted Ceiling
- Main Floor Bedroom
About This Home
As of August 2019Located in Burton Bridge community. This home was completely remodeled from top to bottom in 2015. Brand new oak flooring throughout main level. The open concept kitchen boasts brand new 42" cabinetry and stainless steel appliances. The baths have been gorgeously updated with new vanities and tiled shower and tub. A brand new 2 car garage was just built last year. The home was just freshly painted and move in ready. Enjoy the river access just steps from your home.
Last Agent to Sell the Property
Weichert Realtors -The Peevler Team License #471004521 Listed on: 06/06/2019
Home Details
Home Type
- Single Family
Est. Annual Taxes
- $4,912
Year Built
- Built in 1991 | Remodeled in 2015
Lot Details
- 0.3 Acre Lot
- Lot Dimensions are 89x145x161
- Paved or Partially Paved Lot
HOA Fees
- $4 Monthly HOA Fees
Parking
- 2 Car Attached Garage
- Garage Transmitter
- Garage Door Opener
- Parking Included in Price
Home Design
- Split Level Home
- Asphalt Roof
- Concrete Perimeter Foundation
- Cedar
Interior Spaces
- 1,904 Sq Ft Home
- Vaulted Ceiling
- Combination Dining and Living Room
- Unfinished Attic
- Storm Screens
Kitchen
- Range Hood
- Microwave
- High End Refrigerator
- Dishwasher
- Stainless Steel Appliances
- Disposal
Flooring
- Wood
- Laminate
Bedrooms and Bathrooms
- 4 Bedrooms
- 4 Potential Bedrooms
- Main Floor Bedroom
- Bathroom on Main Level
- 2 Full Bathrooms
Laundry
- Dryer
- Washer
Finished Basement
- Partial Basement
- Sump Pump
- Finished Basement Bathroom
Eco-Friendly Details
- Air Purifier
Outdoor Features
- Tideland Water Rights
- Deck
Schools
- Prairie Grove Elementary School
- Prairie Grove Junior High School
- Prairie Ridge High School
Utilities
- Forced Air Heating and Cooling System
- Vented Exhaust Fan
- Heating System Uses Natural Gas
- 200+ Amp Service
- Well
- Water Softener is Owned
- Private or Community Septic Tank
- Cable TV Available
Community Details
Overview
- Burtons Bridge Subdivision
Recreation
- Boat Dock
Ownership History
Purchase Details
Home Financials for this Owner
Home Financials are based on the most recent Mortgage that was taken out on this home.Purchase Details
Purchase Details
Purchase Details
Home Financials for this Owner
Home Financials are based on the most recent Mortgage that was taken out on this home.Purchase Details
Purchase Details
Home Financials for this Owner
Home Financials are based on the most recent Mortgage that was taken out on this home.Purchase Details
Home Financials for this Owner
Home Financials are based on the most recent Mortgage that was taken out on this home.Purchase Details
Similar Homes in Crystal Lake, IL
Home Values in the Area
Average Home Value in this Area
Purchase History
| Date | Type | Sale Price | Title Company |
|---|---|---|---|
| Warranty Deed | $206,000 | N Lt Title Llc | |
| Quit Claim Deed | -- | Attorney | |
| Quit Claim Deed | -- | First American Title Ins Co | |
| Special Warranty Deed | $57,500 | Chicago Title | |
| Sheriffs Deed | -- | None Available | |
| Warranty Deed | $174,000 | Ticor Title Insurance Compan | |
| Warranty Deed | $162,500 | Universal Title Services Inc | |
| Legal Action Court Order | $106,600 | Ut |
Mortgage History
| Date | Status | Loan Amount | Loan Type |
|---|---|---|---|
| Open | $202,276 | New Conventional | |
| Closed | $199,480 | New Conventional | |
| Previous Owner | $47,300 | Credit Line Revolving | |
| Previous Owner | $153,600 | Fannie Mae Freddie Mac | |
| Previous Owner | $38,400 | Credit Line Revolving | |
| Previous Owner | $174,000 | Purchase Money Mortgage | |
| Previous Owner | $160,236 | FHA |
Property History
| Date | Event | Price | Change | Sq Ft Price |
|---|---|---|---|---|
| 08/01/2019 08/01/19 | Sold | $205,650 | -2.0% | $108 / Sq Ft |
| 06/16/2019 06/16/19 | Pending | -- | -- | -- |
| 06/06/2019 06/06/19 | For Sale | $209,900 | +265.0% | $110 / Sq Ft |
| 12/31/2013 12/31/13 | Sold | $57,500 | -36.0% | -- |
| 12/14/2013 12/14/13 | Pending | -- | -- | -- |
| 11/22/2013 11/22/13 | Price Changed | $89,900 | -5.4% | -- |
| 10/23/2013 10/23/13 | Price Changed | $95,000 | -5.0% | -- |
| 09/13/2013 09/13/13 | For Sale | $100,000 | -- | -- |
Tax History Compared to Growth
Tax History
| Year | Tax Paid | Tax Assessment Tax Assessment Total Assessment is a certain percentage of the fair market value that is determined by local assessors to be the total taxable value of land and additions on the property. | Land | Improvement |
|---|---|---|---|---|
| 2024 | $6,574 | $80,086 | $13,005 | $67,081 |
| 2023 | $6,529 | $71,820 | $11,663 | $60,157 |
| 2022 | $5,648 | $60,387 | $10,666 | $49,721 |
| 2021 | $5,891 | $62,484 | $12,389 | $50,095 |
| 2020 | $5,817 | $60,611 | $12,018 | $48,593 |
| 2019 | $5,687 | $57,626 | $11,426 | $46,200 |
| 2018 | $5,398 | $54,130 | $10,733 | $43,397 |
| 2017 | $4,912 | $48,073 | $10,283 | $37,790 |
| 2016 | $4,793 | $45,145 | $9,811 | $35,334 |
| 2013 | -- | $42,964 | $9,337 | $33,627 |
Agents Affiliated with this Home
-
Keeli Massimo

Seller's Agent in 2019
Keeli Massimo
Weichert Realtors -The Peevler Team
(847) 346-9074
130 Total Sales
-
Joanne Collis

Buyer's Agent in 2019
Joanne Collis
The McDonald Group
(847) 271-8447
66 Total Sales
-
Tyler Lewke

Seller's Agent in 2013
Tyler Lewke
Keller Williams Success Realty
(815) 307-2316
5 in this area
1,003 Total Sales
-
K
Seller Co-Listing Agent in 2013
Kimberly Eilks
Keller Williams Success Realty
-
Lisa Torrez

Buyer's Agent in 2013
Lisa Torrez
@ Properties
(847) 308-0321
10 Total Sales
Map
Source: Midwest Real Estate Data (MRED)
MLS Number: 10402000
APN: 15-19-379-007
- Lot 9 Burton Trail
- 3807 Mccabe Ave
- 1819 Il Route 176
- 0 Southport Dr
- 1122 Stratford Ct
- 4126 Wildwood Dr
- 13401 Illinois 176
- 3583 Newport Dr
- 3013 S Bergman Dr
- 2320 Crystal Way
- 000 Carman Ave S
- Lot 5 Tower Dr
- 3006 S Hi Line Ave
- 562 Eastport Ct
- 1302 Autumn Ridge Ct
- Lot 20 Holiday Dr
- Lots 5 & 6 Wright Ave
- Lots 68 & 69 Paul St W
- Lot 60 & 61 Paul St W
- 4101 Niblick Ct
