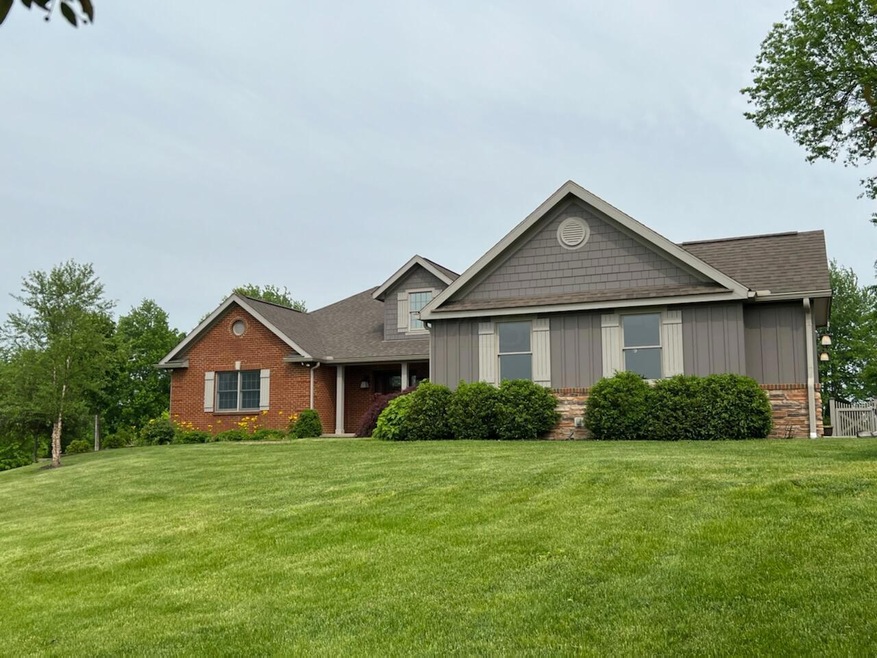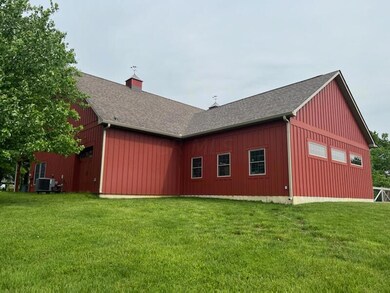
3806 Watkins Rd SW Pataskala, OH 43062
Harrison NeighborhoodEstimated Value: $684,000 - $872,721
Highlights
- 4.08 Acre Lot
- Ranch Style House
- 3 Car Attached Garage
- Pond
About This Home
As of April 2022This home is located at 3806 Watkins Rd SW, Pataskala, OH 43062 since 02 May 2022 and is currently estimated at $764,930, approximately $277 per square foot. This property was built in 2002. 3806 Watkins Rd SW is a home located in Licking County with nearby schools including Etna Elementary School, Kirkersville Elementary School, and Watkins Middle School.
Last Agent to Sell the Property
Keller Williams Greater Cols License #2011003135 Listed on: 05/02/2022

Last Buyer's Agent
Keller Williams Greater Cols License #2011003135 Listed on: 05/02/2022

Home Details
Home Type
- Single Family
Est. Annual Taxes
- $8,506
Year Built
- Built in 2002
Lot Details
- 4.08
Parking
- 3 Car Attached Garage
Home Design
- 2,756 Sq Ft Home
- Ranch Style House
- Block Foundation
Bedrooms and Bathrooms
- 3 Main Level Bedrooms
Utilities
- Private Water Source
- Private Sewer
Additional Features
- Pond
- 4.08 Acre Lot
- Basement
Listing and Financial Details
- Assessor Parcel Number 025-068580-00.000
Ownership History
Purchase Details
Home Financials for this Owner
Home Financials are based on the most recent Mortgage that was taken out on this home.Purchase Details
Home Financials for this Owner
Home Financials are based on the most recent Mortgage that was taken out on this home.Similar Homes in Pataskala, OH
Home Values in the Area
Average Home Value in this Area
Purchase History
| Date | Buyer | Sale Price | Title Company |
|---|---|---|---|
| Kasler Roy D | $375,000 | Crown Se | |
| Mccloud Charles W | $80,000 | -- |
Mortgage History
| Date | Status | Borrower | Loan Amount |
|---|---|---|---|
| Open | Townsend Rebecca A | $385,000 | |
| Closed | Kasler Roy D | $259,000 | |
| Closed | Kasler Roy | $268,000 | |
| Closed | Kasler Roy D | $300,000 | |
| Closed | Mccloud Charles W | $40,000 |
Property History
| Date | Event | Price | Change | Sq Ft Price |
|---|---|---|---|---|
| 04/29/2022 04/29/22 | Sold | $1,100,000 | 0.0% | $399 / Sq Ft |
| 04/26/2022 04/26/22 | Pending | -- | -- | -- |
| 04/26/2022 04/26/22 | For Sale | $1,100,000 | -- | $399 / Sq Ft |
Tax History Compared to Growth
Tax History
| Year | Tax Paid | Tax Assessment Tax Assessment Total Assessment is a certain percentage of the fair market value that is determined by local assessors to be the total taxable value of land and additions on the property. | Land | Improvement |
|---|---|---|---|---|
| 2024 | $15,839 | $252,880 | $45,710 | $207,170 |
| 2023 | $10,784 | $252,880 | $45,710 | $207,170 |
| 2022 | $8,387 | $167,520 | $33,290 | $134,230 |
| 2021 | $8,506 | $165,070 | $33,290 | $131,780 |
| 2020 | $8,635 | $165,070 | $33,290 | $131,780 |
| 2019 | $7,408 | $130,310 | $28,950 | $101,360 |
| 2018 | $7,434 | $0 | $0 | $0 |
| 2017 | $7,368 | $0 | $0 | $0 |
| 2016 | $7,261 | $0 | $0 | $0 |
| 2015 | $7,008 | $0 | $0 | $0 |
| 2014 | $8,933 | $0 | $0 | $0 |
| 2013 | $6,892 | $0 | $0 | $0 |
Agents Affiliated with this Home
-
Tracey Dixon

Seller's Agent in 2022
Tracey Dixon
Keller Williams Greater Cols
(614) 592-8901
98 in this area
440 Total Sales
Map
Source: Columbus and Central Ohio Regional MLS
MLS Number: 222014384
APN: 025-068580-00.000
- 748 Forward Pass Rd SW
- 255 Riva Ridge Rd SW
- 7180 Beecher Rd SW
- 19 Ravine View Ct
- 5332 Watkins Rd SW
- 334 Mannaseh Dr W
- 67 Habersac Ave
- 0 Watkins Rd SW
- 299 Mannaseh Dr W
- 326 Mannaseh Dr W
- 179 Ellington Blvd
- 268 Mannaseh Dr W
- 3662 Hazelton Etna Rd SW
- 150 Mannaseh Dr W
- 388 Virginia Ct Unit 388
- 113 Zackary Dr
- 445 Barrington Ridge
- 116 Ellington Blvd
- 437 Barrington Ridge
- 7948 Columbus Rd SW
- 3806 Watkins Rd SW
- 3806 Watkins Rd SW
- 3878 Watkins Rd SW
- 3962 Watkins Rd SW
- 7920 Hollow Rd SW
- 7683 Hollow Rd SW
- 3998 Watkins Rd SW
- 4042 Watkins Rd SW
- 7660 Hollow Rd SW
- 7579 Hollow Rd SW
- 4234 Watkins Rd SW
- 4234 Watkins Rd SW
- 4046 Watkins Rd SW
- 4091 Watkins Rd SW
- Lot 6 Watkins Rd
- 4095 Watkins Rd SW
- 7517 Hollow Rd SW
- 4137 Watkins Rd SW
- 4185 Watkins Rd SW
- 7435 Hollow Rd SW

