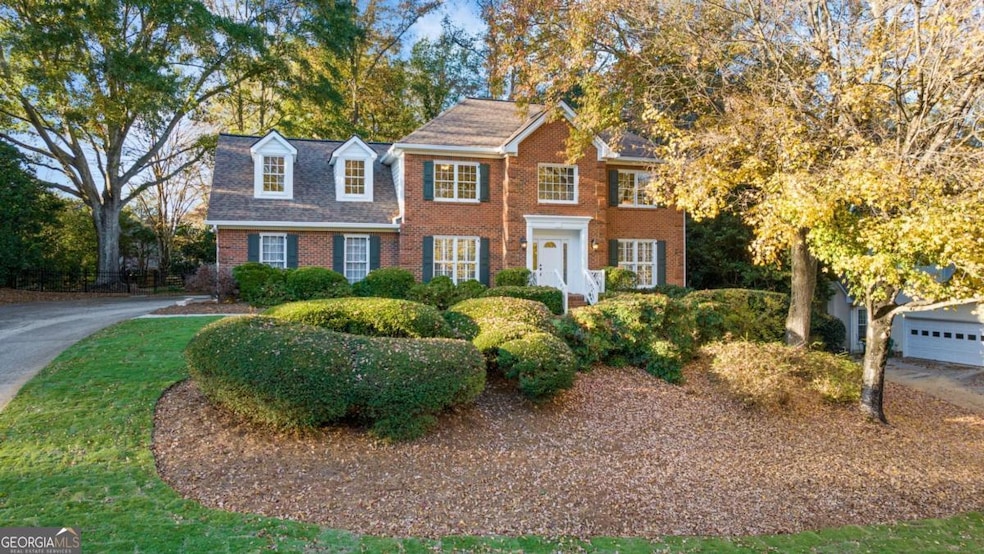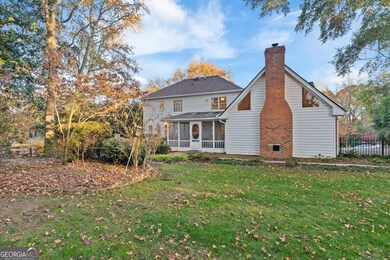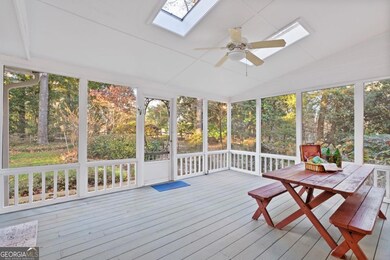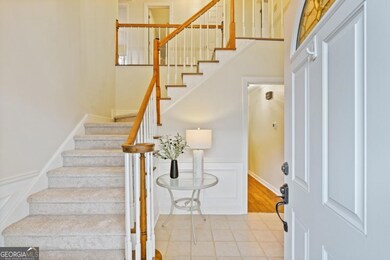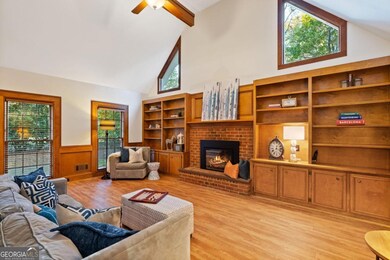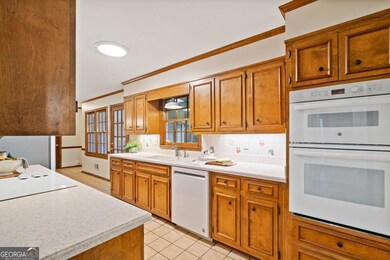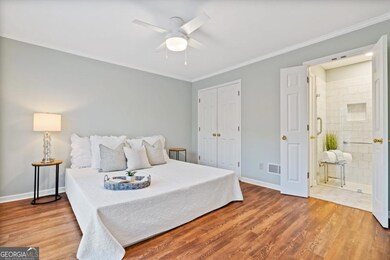Discover exceptional value and room to grow in this beautifully maintained four-bedroom, three-bath brick home perfectly positioned on the edge of Dunwoody and Peachtree Corners in desirable Gwinnett County. Offering a flexible floorplan, major system updates, and inviting indoor-outdoor living, this property delivers the space, comfort, and convenience today's buyers are seeking. A welcoming two-story entrance foyer leads into the impressive vaulted family room, where natural light pours through architectural windows and highlights the warm gas fireplace and custom built-in cabinetry. The main level also includes a beautifully renovated full bath and bedroom, ideal for guests, in-laws, or a private work-from-home suite. The kitchen offers a functional layout with direct access to the charming screened porch, creating the perfect place for morning coffee, casual dining, or relaxing while overlooking the fenced and level backyard-a private, green space ideal for pets, play, and outdoor entertaining. Upstairs, you'll find three well-sized bedrooms with new carpet, fresh paint, excellent closet space, and abundant natural light. The daylight partial finished basement provides even more flexibility, whether you envision a media room, fitness area, hobby space, or future expansion. This home has been thoughtfully updated for peace of mind and long-term value, including a new main-level HVAC system installed in 2025 with a transferable twelve-year parts and labor warranty, new carpet and fresh interior paint in 2025, updated lighting, a new water heater in 2021, a new architectural roof in 2019, a second HVAC system installed in 2017, a full renovation of the main-level bedroom and bathroom in 2023, and a beautifully refreshed front exterior complete with Emerald Zoysia sod in 2025. Move in now and enjoy comfortable living with the option to personalize the kitchen and primary bath over time-an excellent opportunity to build equity while making the home your own. Another exceptional advantage of this property is its school cluster: the elementary, middle, and high schools that serve this home are all International Baccalaureate (IB) schools, offering a globally recognized academic framework and enriched learning pathways from kindergarten through graduation. Convenient to shopping, dining, parks, and everything Peachtree Corners and Dunwoody have to offer, this home combines space, updates, location, and long-term potential in one of Metro Atlanta's most sought-after areas.

