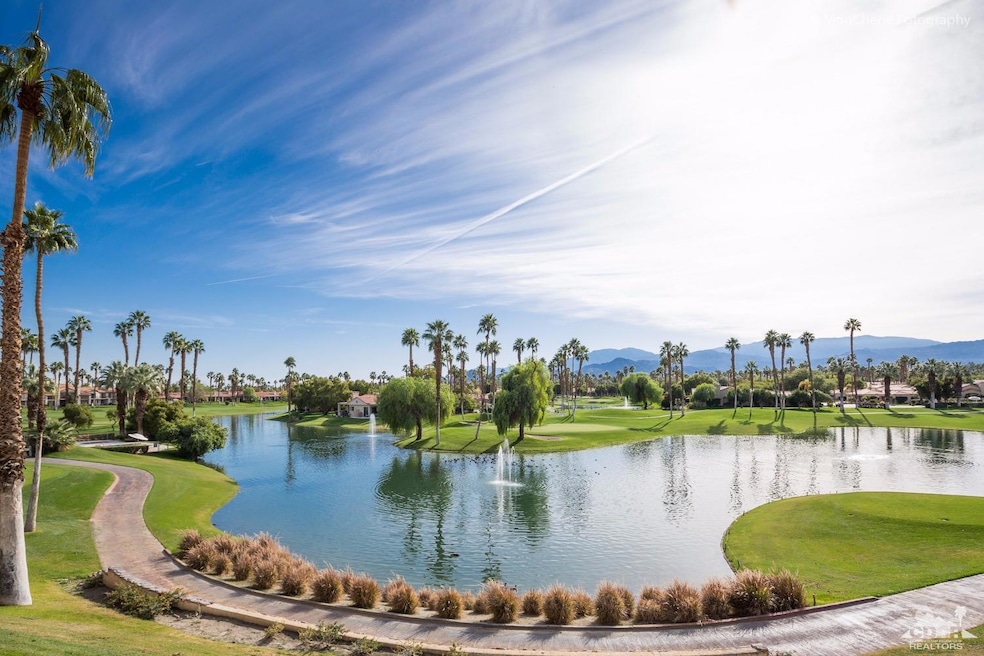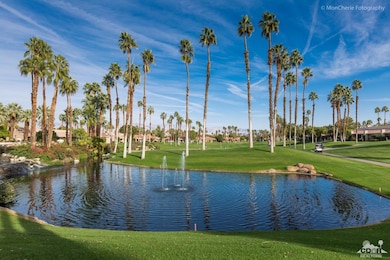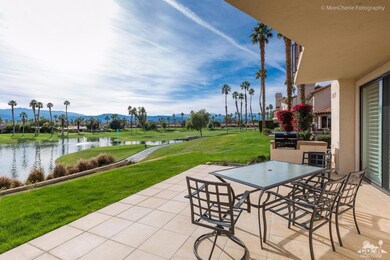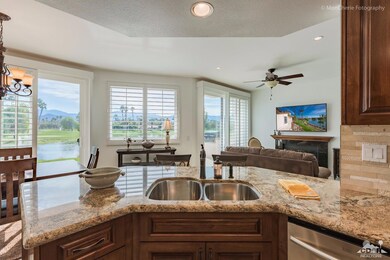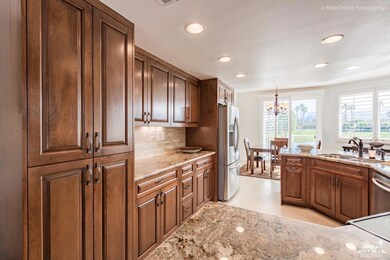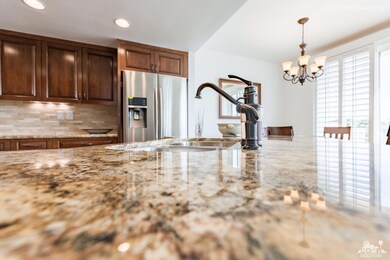38061 Crocus Ln Palm Desert, CA 92211
Palm Valley NeighborhoodHighlights
- Lake Front
- On Golf Course
- Panoramic View
- Palm Desert High School Rated A
- In Ground Pool
- Gated Community
About This Home
AVAILABLE for the 2025/2026 Season: Luxurious Designer Condo in Palm Valley Country Club.Experience luxury living in this fully remodeled designer condo, available for the 2025/2026 season. This exceptional property has been meticulously upgraded with brand-new flooring, 2.5 beautifully renovated baths, modern showers, energy-efficient windows, sleek doors, a cozy fireplace, stylish lighting fixtures, and state-of-the-art appliances.Spend your winter months basking in the shimmering sun from this south-facing property, ideally located near a community pool. The expansive tiled patio offers breathtaking water and mountain views, making it the perfect spot for relaxation and outdoor dining.This condo is turnkey furnished, complete with luxury linens, a fully equipped kitchen, and comfortable patio furniture. Both upstairs bedrooms feature new TVs, and there's a large flat-screen TV in the great room for your entertainment. The property also boasts a newer HVAC system and upgraded patio windows for your comfort.Situated in Palm Valley Country Club, this condo offers some of the best views in the community. The owner prefers a 3 to 4-month lease ending on April 15.Monthly professional cleaning is required, provided by the landlord's preferred service.An exit cleaning fee of $200.00 applies.Don't miss out on the opportunity to enjoy this stunning property during the 2025/2026 season!
Condo Details
Home Type
- Condominium
Est. Annual Taxes
- $3,976
Year Built
- Built in 1989
Lot Details
- Lake Front
- Property fronts a private road
- On Golf Course
- End Unit
- Home has North and South Exposure
- Stucco Fence
- Drip System Landscaping
- Sprinklers on Timer
Property Views
- Lake
- Panoramic
- Golf Course
- Mountain
Home Design
- Post Modern Architecture
- Split Level Home
- Entry on the 1st floor
- Turnkey
- Tile Roof
- Stucco Exterior
Interior Spaces
- 1,515 Sq Ft Home
- 1-Story Property
- Ceiling Fan
- Fireplace With Glass Doors
- Gas Log Fireplace
- Shutters
- Sliding Doors
- Formal Entry
- Great Room with Fireplace
- Living Room
- Breakfast Room
- Dining Room
- Workshop
- Utility Room
Kitchen
- Updated Kitchen
- Breakfast Bar
- Self-Cleaning Convection Oven
- Electric Oven
- Gas Range
- Range Hood
- Recirculated Exhaust Fan
- Microwave
- Water Line To Refrigerator
- Dishwasher
- Kitchen Island
- Granite Countertops
- Disposal
Flooring
- Carpet
- Ceramic Tile
Bedrooms and Bathrooms
- 2 Bedrooms
- All Upper Level Bedrooms
- Linen Closet
- Walk-In Closet
- Remodeled Bathroom
- Powder Room
- Low Flow Toliet
- Shower Only
- Low Flow Shower
Laundry
- Laundry Room
- Dryer
- Washer
Parking
- 2 Car Detached Garage
- Garage Door Opener
- Shared Driveway
- Guest Parking
- On-Street Parking
Pool
- In Ground Pool
- Heated Spa
- In Ground Spa
- Gunite Spa
- Gas Heated Pool
- Fence Around Pool
- Spa Fenced
- Gunite Pool
Outdoor Features
- Deck
- Concrete Porch or Patio
Location
- Property is near a clubhouse
- Property is near public transit
Utilities
- Forced Air Heating and Cooling System
- Heating System Uses Natural Gas
- Underground Utilities
- 220 Volts
- Property is located within a water district
- Gas Water Heater
- Sewer in Street
- Cable TV Available
Listing and Financial Details
- Security Deposit $4,000
- Tenant pays for electricity, water, gas
- The owner pays for gardener, pool service
- 3-Month Minimum Lease Term
- Seasonal Lease Term
- Assessor Parcel Number 626232036
Community Details
Overview
- HOA YN
- Association fees include building & grounds, water, trash, security, insurance, cable TV
- Built by Sunrise
- Palm Valley Country Club Subdivision, Vista Floorplan
- On-Site Maintenance
Amenities
- Clubhouse
Recreation
- Golf Course Community
- Community Pool
- Community Spa
Pet Policy
- Call for details about the types of pets allowed
Security
- Resident Manager or Management On Site
- 24 Hour Access
- Gated Community
Map
Source: California Desert Association of REALTORS®
MLS Number: 219107749
APN: 626-232-036
- 38101 Crocus Ln
- 38019 Crocus Ln
- 38306 Gazania Cir
- 38315 Crocus Ln
- 38312 Zinnia Ln E
- 38487 Gazania Cir
- 38488 Gazania Cir
- 38348 Zinnia Ln E
- 38354 Crocus Ln
- 38380 Crocus Ln
- 38615 Palm Valley Dr
- 38657 Dahlia Way
- 38417 Nasturtium Way
- 38453 Nasturtium Way
- 38517 Nasturtium Way
- 38849 Palm Valley Dr
- 38873 Palm Valley Dr
- 38497 Nasturtium Way
- 38858 Lobelia Cir
- 38541 Nasturtium Way
- 38615 Palm Valley Dr
- 38780 Tandika Trail N
- 462 Via de la Paz
- 75715 Heritage W
- 38940 Tandika Trail N
- 194 Paseo Bravo
- 76268 Impatiens Cir
- 76131 Impatiens Cir
- 38613 Wisteria Dr
- 413 Desert Falls Dr N
- 432 Desert Falls Dr N
- 39080 Kilimanjaro Ct
- 76269 Sweet Pea Way
- 38921 Wisteria Dr
- 74174 Stroke Dr
- 272 Desert Falls Dr E
- 480 Evergreen Ash
- 75651 Mclachlin Cir
- 270 Vista Royale Cir E
- 260 Vista Royale Cir E
