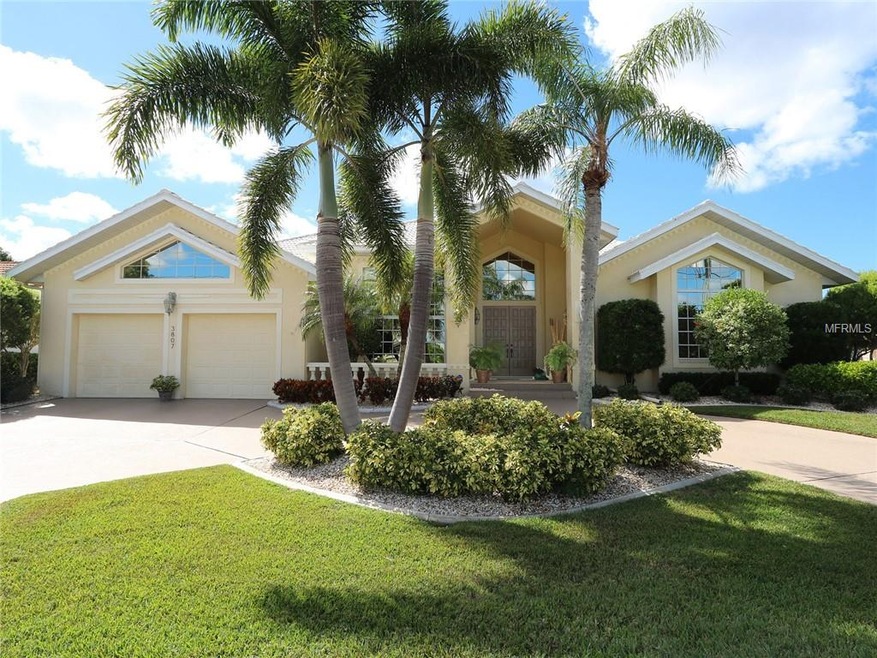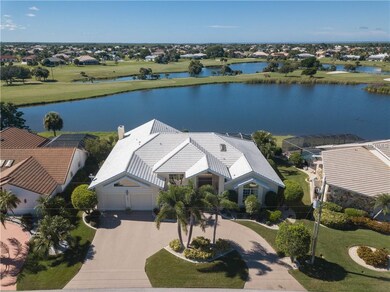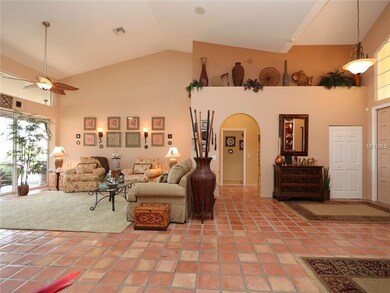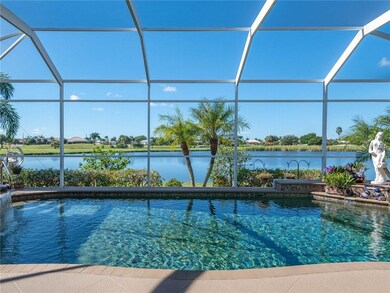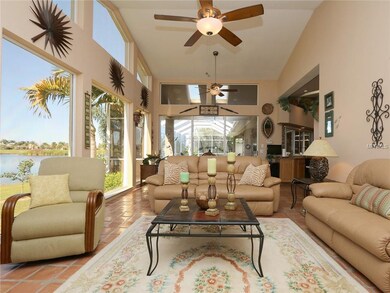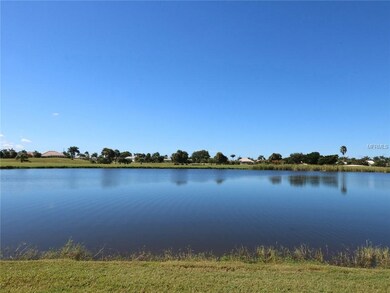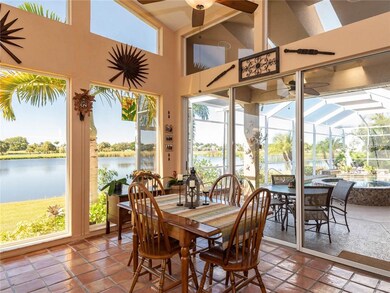
3807 Bordeaux Dr Punta Gorda, FL 33950
Burnt Store Isles NeighborhoodEstimated Value: $840,000 - $935,703
Highlights
- 97 Feet of Waterfront
- On Golf Course
- Custom Home
- Sallie Jones Elementary School Rated A-
- Screened Pool
- Lake View
About This Home
As of March 2019Exquisite, lakefront property situated on Twin Isles CC’s 18-hole championship golf course in Burnt Store Isles. Unique, luxury residence w/an expansive floor plan & stunning water views - just a short walk to the Country Club. An open foyer, living room & dining room w/built-in lighted buffet have 18ft ceilings & sliders leading to the lanai. Beautiful, Mexican tile found throughout the main living areas. The kitchen features top-end appliances & center island w/seating plus ample storage, an elevated ceiling & large breakfast area. An airy family room includes a wood-burning fireplace, stunning lake views thanks to floor-to-ceiling windows & sliders to the pool area. The luxurious master suite features a spacious bedroom & spa-like master bath w/16ft ceilings, dual sinks, a jetted garden tub & separate shower. Custom 14x14ft master walk-in closet has built in racks, drawers, an island, shelving & more. Split bedroom floor plan boasts large guest rooms w/Jack-and-Jill guest bath. Extras include granite countertops throughout, a heated pool/spa & water feature, outdoor shower, pool bath, outdoor kitchen, oversized garage, security system, central vac, wired speakers, interior & exterior decorative lighting. Enjoy Florida living on your private lanai overlooking the water while viewing birds & fish in their natural habitat. Views of 12th green & 13th tee/fairway just beyond the water's edge. Other amenities include pristine, tropical landscaping and a large circular driveway.
Last Agent to Sell the Property
RE/MAX HARBOR REALTY License #3056380 Listed on: 10/30/2018

Home Details
Home Type
- Single Family
Est. Annual Taxes
- $5,014
Year Built
- Built in 1990
Lot Details
- 0.26 Acre Lot
- Lot Dimensions are 87x120x97x120
- 97 Feet of Waterfront
- Lake Front
- On Golf Course
- Northeast Facing Home
- Irrigation
- Landscaped with Trees
- Property is zoned GS-3.5
HOA Fees
- $3 Monthly HOA Fees
Parking
- 2 Car Attached Garage
- Oversized Parking
- Garage Door Opener
- Circular Driveway
- Open Parking
Property Views
- Lake
- Golf Course
Home Design
- Custom Home
- Florida Architecture
- Slab Foundation
- Tile Roof
- Block Exterior
- Stucco
Interior Spaces
- 3,307 Sq Ft Home
- Open Floorplan
- Crown Molding
- Cathedral Ceiling
- Ceiling Fan
- Skylights
- Wood Burning Fireplace
- Shutters
- Blinds
- Sliding Doors
- Family Room with Fireplace
- Family Room Off Kitchen
- Breakfast Room
- Formal Dining Room
- Inside Utility
- Laundry Room
Kitchen
- Built-In Oven
- Cooktop
- Microwave
- Dishwasher
- Wine Refrigerator
- Stone Countertops
- Disposal
Flooring
- Carpet
- Ceramic Tile
Bedrooms and Bathrooms
- 3 Bedrooms
- Split Bedroom Floorplan
- Walk-In Closet
Home Security
- Security System Owned
- Storm Windows
- Fire and Smoke Detector
Eco-Friendly Details
- Whole House Vacuum System
Pool
- Screened Pool
- Heated In Ground Pool
- Heated Spa
- In Ground Spa
- Gunite Pool
- Fence Around Pool
- Outdoor Shower
- Outside Bathroom Access
Outdoor Features
- Screened Patio
- Outdoor Kitchen
- Exterior Lighting
- Outdoor Grill
Location
- Flood Zone Lot
- City Lot
Schools
- Sallie Jones Elementary School
- Punta Gorda Middle School
- Charlotte High School
Utilities
- Central Heating and Cooling System
- Electric Water Heater
- Phone Available
- Cable TV Available
Listing and Financial Details
- Homestead Exemption
- Visit Down Payment Resource Website
- Legal Lot and Block 16 / 292
- Assessor Parcel Number 412320327007
Community Details
Overview
- Burnt Store Isles Community
- Punta Gorda Isles Sec 15 Subdivision
- The community has rules related to deed restrictions
Recreation
- Golf Course Community
Ownership History
Purchase Details
Home Financials for this Owner
Home Financials are based on the most recent Mortgage that was taken out on this home.Purchase Details
Purchase Details
Home Financials for this Owner
Home Financials are based on the most recent Mortgage that was taken out on this home.Purchase Details
Similar Homes in Punta Gorda, FL
Home Values in the Area
Average Home Value in this Area
Purchase History
| Date | Buyer | Sale Price | Title Company |
|---|---|---|---|
| Cummings Robert L | $569,500 | Stewart Title Company | |
| Washburn Jane A | $550,000 | -- | |
| Bisaha Michael | $300,000 | First American Title Ins Co | |
| Bussey Jerry R | $434,500 | -- |
Mortgage History
| Date | Status | Borrower | Loan Amount |
|---|---|---|---|
| Open | Cummings Robert L | $455,600 | |
| Previous Owner | Bisaha Michael | $375,000 |
Property History
| Date | Event | Price | Change | Sq Ft Price |
|---|---|---|---|---|
| 03/28/2019 03/28/19 | Sold | $569,500 | -4.3% | $172 / Sq Ft |
| 01/23/2019 01/23/19 | Pending | -- | -- | -- |
| 10/30/2018 10/30/18 | For Sale | $595,000 | -- | $180 / Sq Ft |
Tax History Compared to Growth
Tax History
| Year | Tax Paid | Tax Assessment Tax Assessment Total Assessment is a certain percentage of the fair market value that is determined by local assessors to be the total taxable value of land and additions on the property. | Land | Improvement |
|---|---|---|---|---|
| 2023 | $10,749 | $583,751 | $0 | $0 |
| 2022 | $9,564 | $602,191 | $76,500 | $525,691 |
| 2021 | $8,488 | $482,439 | $68,000 | $414,439 |
| 2020 | $8,365 | $486,548 | $68,000 | $418,548 |
| 2019 | $5,486 | $355,122 | $0 | $0 |
| 2018 | $5,123 | $348,500 | $0 | $0 |
| 2017 | $5,014 | $341,332 | $0 | $0 |
| 2016 | $5,005 | $334,311 | $0 | $0 |
| 2015 | $5,058 | $331,987 | $0 | $0 |
| 2014 | $6,111 | $389,274 | $0 | $0 |
Agents Affiliated with this Home
-
Luke Andreae

Seller's Agent in 2019
Luke Andreae
RE/MAX
(941) 833-4217
51 in this area
679 Total Sales
-
Mary Sampiere
M
Buyer's Agent in 2019
Mary Sampiere
COLDWELL BANKER SUNSTAR REALTY
(941) 627-4613
42 Total Sales
Map
Source: Stellar MLS
MLS Number: C7407302
APN: 412320327007
- 3701 Bordeaux Dr
- 3880 Bordeaux Dr
- 3818 Bordeaux Dr
- 3724 Bordeaux Dr
- 3853 Bordeaux Dr
- 507 Madrid Blvd
- 507 Monaco Dr
- 3723 Tripoli Blvd
- 494 Monaco Dr
- 300 Madrid Blvd
- 3633 Licata Ct
- 609 Monaco Dr
- 500 Andora Dr
- 615 Monaco Dr
- 3629 Licata Ct
- 3628 Licata Ct
- 627 Monaco Dr
- 556 Monaco Dr
- 3715 Albacete Cir Unit 93
- 3743 Albacete Cir Unit 84
- 3807 Bordeaux Dr
- 3801 Bordeaux Dr
- 3815 Bordeaux Dr
- 3806 Bordeaux Dr
- 3819 Bordeaux Dr
- 3812 Bordeaux Dr
- 3800 Bordeaux Dr
- 3748 Bordeaux Dr
- 3825 Bordeaux Dr
- 3742 Bordeaux Dr
- 3743 Bordeaux Dr
- 3824 Bordeaux Dr
- 3829 Bordeaux Dr
- 3736 Bordeaux Dr
- 3830 Bordeaux Dr
- 3835 Bordeaux Dr
- 3730 Bordeaux Dr
- 3731 Bordeaux Dr
- 3836 Bordeaux Dr
- 3841 Bordeaux Dr
