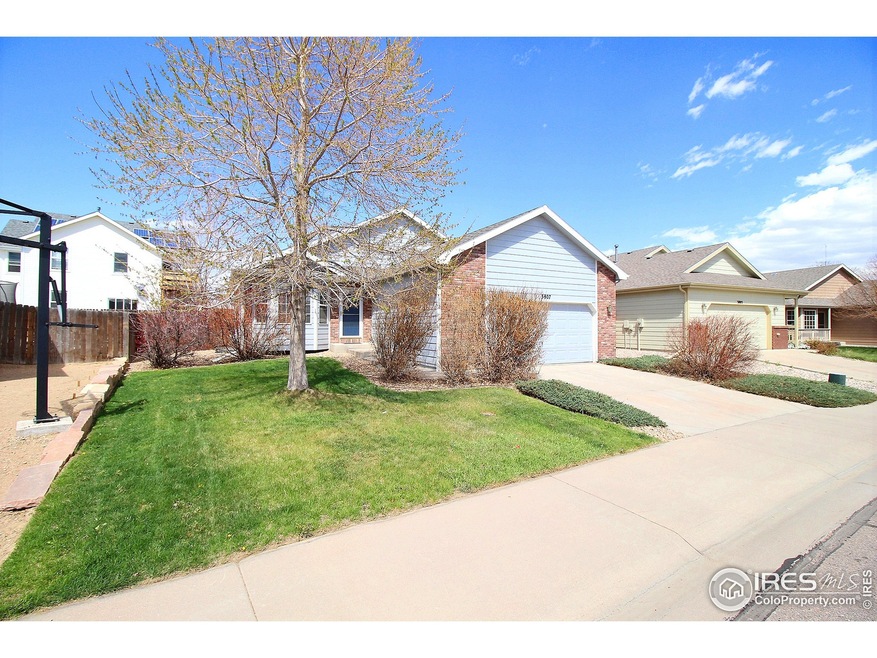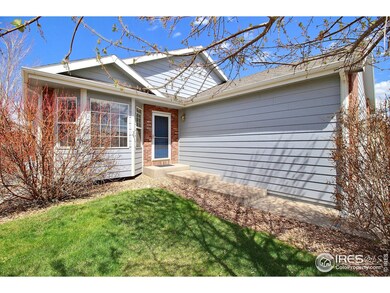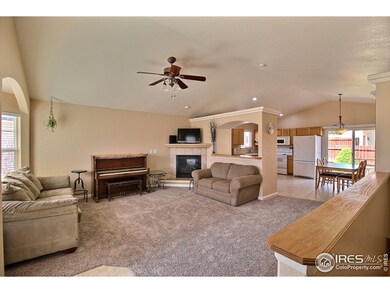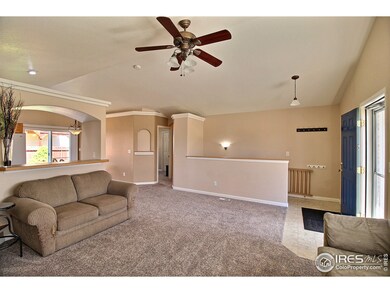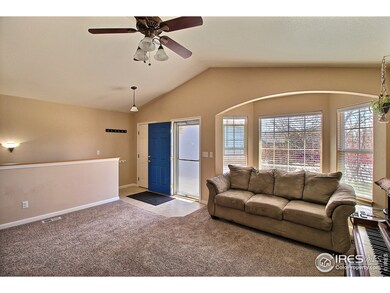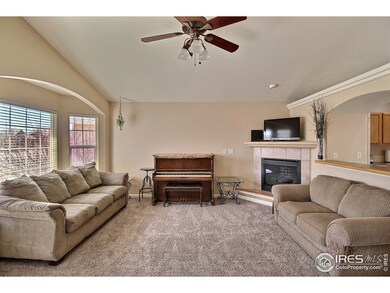
Highlights
- Open Floorplan
- Cathedral Ceiling
- Oversized Parking
- Contemporary Architecture
- 2 Car Attached Garage
- Bay Window
About This Home
As of June 2020Radiant ranch, beautifully finished, vaulted ceiling, open floor plan, gas fireplace, brand new carpet thru the house. Basement rec room is wired for ceiling projector and surround sound. 6 conforming bedrooms, 3 full baths. Kick your heels up on the patio. Fenced in back yard with sprinkler system. Close to shopping and great restaurants in Ashcroft Heights. Come Home!
Home Details
Home Type
- Single Family
Est. Annual Taxes
- $1,506
Year Built
- Built in 2003
Lot Details
- 4,797 Sq Ft Lot
- South Facing Home
- Fenced
- Level Lot
- Sprinkler System
- Property is zoned RL
HOA Fees
- $13 Monthly HOA Fees
Parking
- 2 Car Attached Garage
- Oversized Parking
Home Design
- Contemporary Architecture
- Brick Veneer
- Wood Frame Construction
- Composition Roof
Interior Spaces
- 2,574 Sq Ft Home
- 1-Story Property
- Open Floorplan
- Cathedral Ceiling
- Gas Fireplace
- Bay Window
- Family Room
Kitchen
- Electric Oven or Range
- Microwave
- Dishwasher
- Disposal
Flooring
- Carpet
- Vinyl
Bedrooms and Bathrooms
- 6 Bedrooms
- 3 Full Bathrooms
- Primary bathroom on main floor
Basement
- Basement Fills Entire Space Under The House
- Laundry in Basement
Outdoor Features
- Patio
- Exterior Lighting
Schools
- Ann K Heiman Elementary School
- Prairie Heights Middle School
- Greeley West High School
Utilities
- Forced Air Heating and Cooling System
Community Details
- Association fees include management
- Ashcroft Heights Subdivision
Listing and Financial Details
- Assessor Parcel Number R8394100
Ownership History
Purchase Details
Home Financials for this Owner
Home Financials are based on the most recent Mortgage that was taken out on this home.Purchase Details
Home Financials for this Owner
Home Financials are based on the most recent Mortgage that was taken out on this home.Purchase Details
Purchase Details
Purchase Details
Home Financials for this Owner
Home Financials are based on the most recent Mortgage that was taken out on this home.Purchase Details
Home Financials for this Owner
Home Financials are based on the most recent Mortgage that was taken out on this home.Purchase Details
Home Financials for this Owner
Home Financials are based on the most recent Mortgage that was taken out on this home.Purchase Details
Home Financials for this Owner
Home Financials are based on the most recent Mortgage that was taken out on this home.Purchase Details
Home Financials for this Owner
Home Financials are based on the most recent Mortgage that was taken out on this home.Similar Homes in the area
Home Values in the Area
Average Home Value in this Area
Purchase History
| Date | Type | Sale Price | Title Company |
|---|---|---|---|
| Special Warranty Deed | $348,500 | Fidelity National Title Co | |
| Warranty Deed | $183,000 | Chicago Title | |
| Interfamily Deed Transfer | -- | Heritage Title | |
| Warranty Deed | $158,000 | None Available | |
| Warranty Deed | $158,000 | Lt | |
| Warranty Deed | $154,000 | Security Title | |
| Trustee Deed | -- | None Available | |
| Warranty Deed | $176,900 | -- | |
| Quit Claim Deed | -- | -- |
Mortgage History
| Date | Status | Loan Amount | Loan Type |
|---|---|---|---|
| Closed | $0 | New Conventional | |
| Open | $342,187 | FHA | |
| Closed | $13,687 | Stand Alone Second | |
| Previous Owner | $225,000 | New Conventional | |
| Previous Owner | $179,685 | FHA | |
| Previous Owner | $153,900 | New Conventional | |
| Previous Owner | $155,138 | FHA | |
| Previous Owner | $155,138 | FHA | |
| Previous Owner | $123,200 | Unknown | |
| Previous Owner | $156,000 | Fannie Mae Freddie Mac | |
| Previous Owner | $39,000 | Stand Alone Second | |
| Previous Owner | $141,500 | Unknown | |
| Previous Owner | $141,600 | New Conventional | |
| Previous Owner | $131,762 | Construction | |
| Closed | $35,400 | No Value Available |
Property History
| Date | Event | Price | Change | Sq Ft Price |
|---|---|---|---|---|
| 09/27/2020 09/27/20 | Off Market | $348,500 | -- | -- |
| 06/26/2020 06/26/20 | Sold | $348,500 | -0.4% | $135 / Sq Ft |
| 04/28/2020 04/28/20 | For Sale | $350,000 | +91.3% | $136 / Sq Ft |
| 01/28/2019 01/28/19 | Off Market | $183,000 | -- | -- |
| 07/12/2013 07/12/13 | Sold | $183,000 | +2.2% | $71 / Sq Ft |
| 06/12/2013 06/12/13 | Pending | -- | -- | -- |
| 05/13/2013 05/13/13 | For Sale | $179,000 | -- | $70 / Sq Ft |
Tax History Compared to Growth
Tax History
| Year | Tax Paid | Tax Assessment Tax Assessment Total Assessment is a certain percentage of the fair market value that is determined by local assessors to be the total taxable value of land and additions on the property. | Land | Improvement |
|---|---|---|---|---|
| 2025 | $2,397 | $27,810 | $5,310 | $22,500 |
| 2024 | $2,397 | $27,810 | $5,310 | $22,500 |
| 2023 | $2,295 | $29,850 | $5,070 | $24,780 |
| 2022 | $2,208 | $23,250 | $4,240 | $19,010 |
| 2021 | $2,277 | $23,920 | $4,360 | $19,560 |
| 2020 | $1,885 | $19,860 | $3,720 | $16,140 |
| 2019 | $1,890 | $19,860 | $3,720 | $16,140 |
| 2018 | $1,502 | $16,580 | $3,170 | $13,410 |
| 2017 | $1,509 | $16,580 | $3,170 | $13,410 |
| 2016 | $1,197 | $14,640 | $2,870 | $11,770 |
| 2015 | $1,193 | $14,640 | $2,870 | $11,770 |
| 2014 | $941 | $11,300 | $2,390 | $8,910 |
Agents Affiliated with this Home
-
Crystal Scolaro

Seller's Agent in 2020
Crystal Scolaro
Sears Real Estate
(303) 532-9689
19 Total Sales
-
Rhonda Giles

Buyer's Agent in 2020
Rhonda Giles
MB/Giles Realty, LLC
(970) 302-2367
48 Total Sales
-
Robert Miner

Seller's Agent in 2013
Robert Miner
Black Timber Real Estate LLC
(970) 978-0222
203 Total Sales
-
Shelley Costigan

Buyer's Agent in 2013
Shelley Costigan
Realty One Group Fourpoints
(970) 381-4090
15 Total Sales
Map
Source: IRES MLS
MLS Number: 909976
APN: R8394100
- 3724 Longhorn Ln
- 3623 W 29th St Unit 5
- 3641 29th St Unit 6
- 3200 Cody Ave
- 3109 35th Ave Unit Lots 5 & 6
- 3719 Ironhorse Dr
- 3008 41st Ave
- 3505 Willow Dr
- 4011 W 28th Street Rd
- 3660 Ponderosa Ct Unit 7
- 3672 Ponderosa Ct Unit 1
- 3334 34th St
- 3603 Portofino Ave
- 3340 35th St
- 3816 Kenai St
- 3748 Pinnacles St
- 3917 Kobuk St
- 3824 Pinnacles St
- 3744 Pinnacles St
- 3756 Pinnacles St
